2828 S Maize Ct, Wichita, KS 67215
Local realty services provided by:ERA Great American Realty

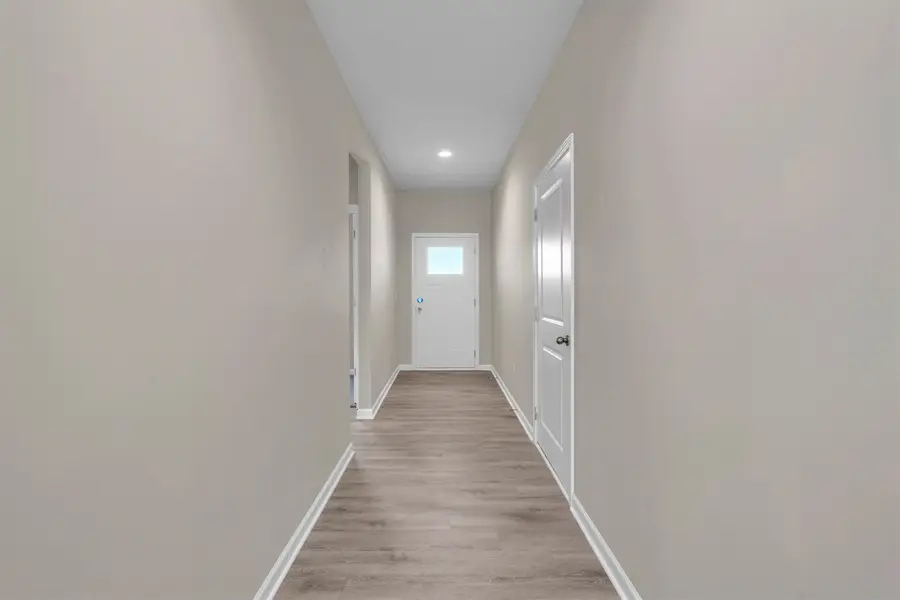

2828 S Maize Ct,Wichita, KS 67215
$272,740
- 4 Beds
- 2 Baths
- 1,622 sq. ft.
- Single family
- Active
Upcoming open houses
- Sat, Sep 0601:00 pm - 05:00 pm
- Sun, Sep 0701:00 pm - 05:00 pm
- Sat, Sep 1301:00 pm - 05:00 pm
- Sun, Sep 1401:00 pm - 05:00 pm
Listed by:kristi hecker
Office:berkshire hathaway penfed realty
MLS#:653214
Source:South Central Kansas MLS
Price summary
- Price:$272,740
- Price per sq. ft.:$168.15
About this home
Back on the market with some upgrades! Welcome to the REVERE floor plan by LIBERTY COMMUNITIES! Over 1600 SF. FOUR BEDROOMS, TWO BATHROOMS. Kitchen not only features granite countertops, soft-close cabinets, and a walk-in pantry, ALL MAJOR APPLIANCES ARE INCLUDED! EVEN THE WASHER AND DRYER! Carpet in the bedrooms and closets, LVP flooring every place else! Window blinds. THREE-CAR GARAGE with openers and a FEMA approved storm shelter. Concrete patio in the back for outdoor living. Ceiling fans in every bedroom, as well as the living area. Shower doors are already installed! Sod and sprinkler system included, along with a tree and some light landscaping. James Hardie cement siding, high efficiency HVAC, and more. GODDARD SCHOOLS!! *Interior photos are from a previously built version of this plan.
Contact an agent
Home facts
- Year built:2025
- Listing Id #:653214
- Added:135 day(s) ago
- Updated:August 17, 2025 at 02:54 PM
Rooms and interior
- Bedrooms:4
- Total bathrooms:2
- Full bathrooms:2
- Living area:1,622 sq. ft.
Heating and cooling
- Cooling:Central Air, Electric
- Heating:Forced Air, Natural Gas
Structure and exterior
- Roof:Composition
- Year built:2025
- Building area:1,622 sq. ft.
- Lot area:0.24 Acres
Schools
- High school:Robert Goddard
- Middle school:Goddard
- Elementary school:Earhart
Utilities
- Sewer:Sewer Available
Finances and disclosures
- Price:$272,740
- Price per sq. ft.:$168.15
- Tax amount:$3,315 (2024)
New listings near 2828 S Maize Ct
- New
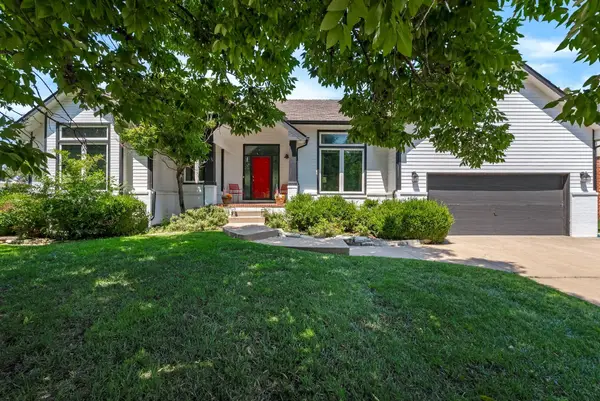 $449,000Active5 beds 3 baths3,216 sq. ft.
$449,000Active5 beds 3 baths3,216 sq. ft.8024 E Greenbriar Ct, Wichita, KS 67226
REAL BROKER, LLC - New
 $250,000Active3 beds 2 baths1,764 sq. ft.
$250,000Active3 beds 2 baths1,764 sq. ft.13806 W Lost Creek Circle, Wichita, KS 67235
BERKSHIRE HATHAWAY PENFED REALTY - New
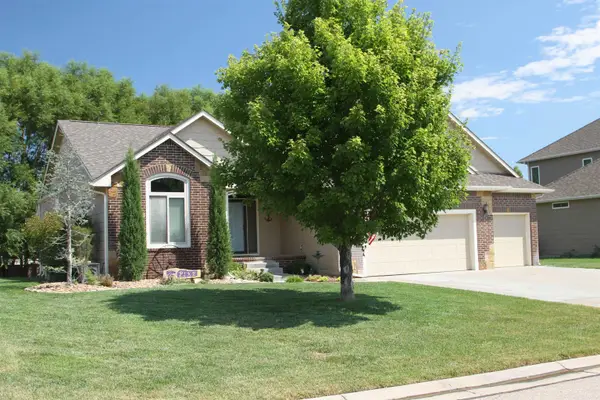 $450,000Active4 beds 3 baths2,680 sq. ft.
$450,000Active4 beds 3 baths2,680 sq. ft.14506 W Mccormick Cir, Wichita, KS 67235
BERKSHIRE HATHAWAY PENFED REALTY - New
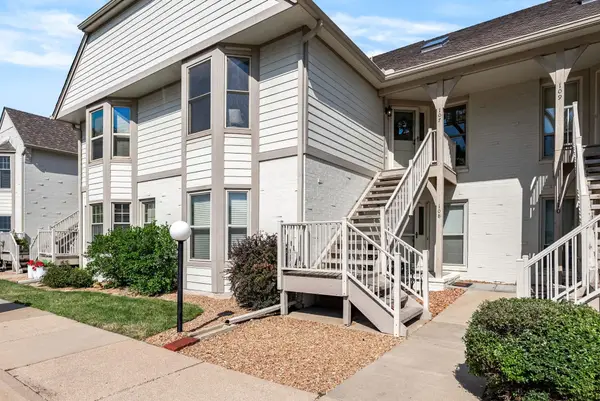 $215,000Active2 beds 2 baths1,490 sq. ft.
$215,000Active2 beds 2 baths1,490 sq. ft.2614 N Executive Way #107, Wichita, KS 67226
REECE NICHOLS SOUTH CENTRAL KANSAS - New
 $25,000Active1 beds 1 baths512 sq. ft.
$25,000Active1 beds 1 baths512 sq. ft.4636 E Harry St, Wichita, KS 67218
HERITAGE 1ST REALTY - New
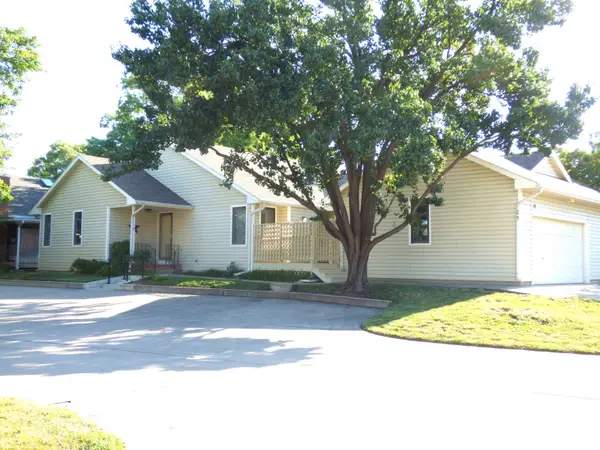 $235,000Active3 beds 3 baths2,640 sq. ft.
$235,000Active3 beds 3 baths2,640 sq. ft.9111 W 21st St N #25, Wichita, KS 67205
NEXTHOME EXCEL  $540,502Pending4 beds 3 baths2,654 sq. ft.
$540,502Pending4 beds 3 baths2,654 sq. ft.3236 N Bedford Ct, Wichita, KS 67226
RITCHIE ASSOCIATES- New
 $220,000Active2 beds 3 baths1,924 sq. ft.
$220,000Active2 beds 3 baths1,924 sq. ft.8415 W 9th St, Wichita, KS 67212
WILDCAT HOMES INC. - New
 $274,900Active3 beds 3 baths1,544 sq. ft.
$274,900Active3 beds 3 baths1,544 sq. ft.824 S Red Oaks, Wichita, KS 67207
COLLINS & ASSOCIATES - New
 $589,000Active3 beds 3 baths2,914 sq. ft.
$589,000Active3 beds 3 baths2,914 sq. ft.730 N Firefly Ct #730 N. Firefly, Wichita, KS 67204
MLS# 240932Listed by: FARM & HOME REAL ESTATE
