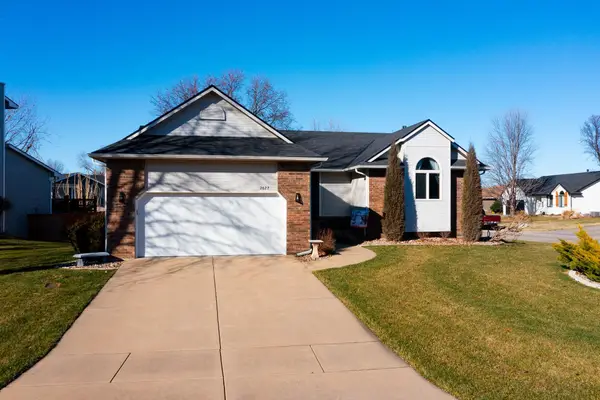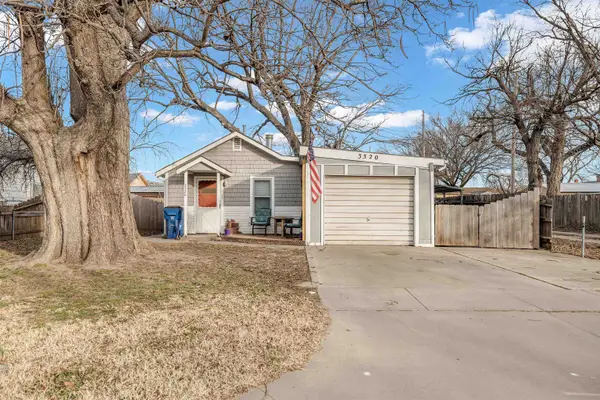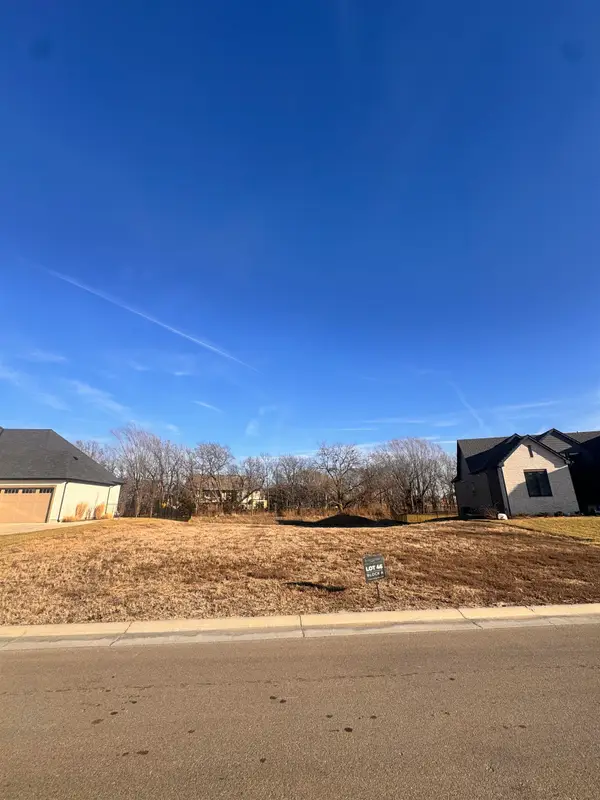2902 E Lanners Cir, Wichita, KS 67219
Local realty services provided by:ERA Great American Realty
2902 E Lanners Cir,Wichita, KS 67219
$310,000
- 4 Beds
- 3 Baths
- 2,252 sq. ft.
- Single family
- Pending
Office: keller williams signature partners, llc.
MLS#:662506
Source:South Central Kansas MLS
Price summary
- Price:$310,000
- Price per sq. ft.:$137.66
About this home
Stunning custom Robl-built home with unmatched waterfront views in Falcon Falls! Welcome to this exceptional home in the highly sought-after Falcon Falls subdivision — truly one of the neighborhood’s finest! Perfectly situated on a cul-de-sac lot, this beautiful property boasts waterfront views from three sides of the home and is just steps away from the community pool, jogging path, and surrounded by mature trees that offer both shade and serenity. From the moment you arrive, you’ll fall in love with the sweet curb appeal and the spectacular views — whether you’re relaxing on the front porch or unwinding on the back deck, morning, afternoon, or evening. Inside this 4 bedroom/3 bath ranch, the bright, open-concept living room welcomes you with vaulted ceilings and abundant natural light. The kitchen shines with granite countertops, all stainless-steel appliances (included), and a perfect flow for entertaining. The main-floor laundry is conveniently located in its own separate room. Retreat to the luxurious master suite, featuring a corner soaker tub, dual sinks with granite countertops, and a spacious walk-in closet. Downstairs, the walk-out basement offers even more living space — complete with a wet bar, cozy fireplace, two additional bedrooms, and a full bathroom — ideal for guests or family gatherings. Step outside to enjoy the freshly painted deck overlooking the lake and fountain, along with the jogging path, lush mature trees, sprinkler system, and wrought iron fencing. This home is one of the only walk-out basements in Falcon Falls, making it a rare gem. With freshly cleaned carpets and meticulous care throughout, it’s truly move-in ready. Don’t miss your opportunity to own this darling custom-built home by Robl — offering the best of Falcon Falls living with incredible views, thoughtful design, and modern comfort. All information deemed reliable, but not guaranteed.
Contact an agent
Home facts
- Year built:2004
- Listing ID #:662506
- Added:104 day(s) ago
- Updated:January 09, 2026 at 01:46 PM
Rooms and interior
- Bedrooms:4
- Total bathrooms:3
- Full bathrooms:3
- Living area:2,252 sq. ft.
Heating and cooling
- Cooling:Central Air, Electric
- Heating:Forced Air, Natural Gas
Structure and exterior
- Roof:Composition
- Year built:2004
- Building area:2,252 sq. ft.
- Lot area:0.16 Acres
Schools
- High school:Heights
- Middle school:Stucky
- Elementary school:Chisholm Trail
Utilities
- Sewer:Sewer Available
Finances and disclosures
- Price:$310,000
- Price per sq. ft.:$137.66
- Tax amount:$3,521 (2024)
New listings near 2902 E Lanners Cir
- New
 $89,900Active2 beds 1 baths736 sq. ft.
$89,900Active2 beds 1 baths736 sq. ft.1304 N Fairview Ave., Wichita, KS 67203
HERITAGE 1ST REALTY - New
 $149,900Active3 beds 2 baths1,188 sq. ft.
$149,900Active3 beds 2 baths1,188 sq. ft.5518 S Vine, Wichita, KS 67217
HERITAGE 1ST REALTY - New
 $185,499Active3 beds 1 baths1,200 sq. ft.
$185,499Active3 beds 1 baths1,200 sq. ft.323 N Saint Paul St, Wichita, KS 67203
PLATINUM REALTY LLC - New
 $339,900Active4 beds 3 baths2,178 sq. ft.
$339,900Active4 beds 3 baths2,178 sq. ft.11002 W Havenhurst St, Maize, KS 67101
NEXTHOME EXCEL - New
 $395,000Active-- beds -- baths4,344 sq. ft.
$395,000Active-- beds -- baths4,344 sq. ft.731-733 N Elder St, Wichita, KS 67212
TITAN REALTY - New
 $150,000Active1 beds 1 baths1,224 sq. ft.
$150,000Active1 beds 1 baths1,224 sq. ft.725 N Stackman Dr, Wichita, KS 67203
KELLER WILLIAMS SIGNATURE PARTNERS, LLC - Open Sun, 2 to 4pmNew
 $239,900Active4 beds 2 baths2,162 sq. ft.
$239,900Active4 beds 2 baths2,162 sq. ft.3534 W 11th St N, Wichita, KS 67203
REECE NICHOLS SOUTH CENTRAL KANSAS - New
 $310,000Active4 beds 3 baths2,157 sq. ft.
$310,000Active4 beds 3 baths2,157 sq. ft.2627 N Keith Ct, Wichita, KS 67205
BERKSHIRE HATHAWAY PENFED REALTY - New
 $79,900Active1 beds 1 baths484 sq. ft.
$79,900Active1 beds 1 baths484 sq. ft.3320 W University Ave, Wichita, KS 67213
KELLER WILLIAMS HOMETOWN PARTNERS - New
 $90,000Active0.32 Acres
$90,000Active0.32 Acres2360 N Sagebrush Ct, Wichita, KS 67230
KELLER WILLIAMS SIGNATURE PARTNERS, LLC
