31 S Pony Meadows Dr, Wichita, KS 67232
Local realty services provided by:ERA Great American Realty
31 S Pony Meadows Dr,Wichita, KS 67232
$599,000
- 5 Beds
- 4 Baths
- 3,288 sq. ft.
- Single family
- Active
Listed by: colton pepper
Office: berkshire hathaway penfed realty
MLS#:661406
Source:South Central Kansas MLS
Price summary
- Price:$599,000
- Price per sq. ft.:$182.18
About this home
Completely remodeled and move-in ready, this five-bedroom, three-and-a-half-bath ranch sits on 4.43 acres in the established Pony Meadows neighborhood, offering the perfect blend of modern updates and country charm within Wichita city limits. The home features an open-concept layout with abundant natural light, a designer kitchen with oversized quartz island, granite counters, stainless appliances, wine fridge, and pantry, plus a main-floor primary suite with spa-like bath and walk-in closet. The finished lower level adds two bedrooms, a full bath, a large family room, and bonus space, while recent upgrades include new flooring, windows, paint, trim, lighting, water heater, and HVAC with heat pump. Outdoors, enjoy the patio and new deck, circle drive, oversized two-car garage with new concrete, mature trees, and plenty of usable land ideal for horses, gardening, or future expansion. This rare property combines rural living with city convenience and is ready to welcome its next owner.
Contact an agent
Home facts
- Year built:1972
- Listing ID #:661406
- Added:123 day(s) ago
- Updated:January 08, 2026 at 04:29 PM
Rooms and interior
- Bedrooms:5
- Total bathrooms:4
- Full bathrooms:3
- Half bathrooms:1
- Living area:3,288 sq. ft.
Heating and cooling
- Cooling:Central Air, Electric
- Heating:Electric, Forced Air, Heat Pump
Structure and exterior
- Roof:Composition
- Year built:1972
- Building area:3,288 sq. ft.
- Lot area:4.43 Acres
Schools
- High school:Southeast
- Middle school:Christa McAuliffe Academy K-8
- Elementary school:Christa McAuliffe
Utilities
- Water:Rural Water
Finances and disclosures
- Price:$599,000
- Price per sq. ft.:$182.18
- Tax amount:$3,711 (2024)
New listings near 31 S Pony Meadows Dr
- New
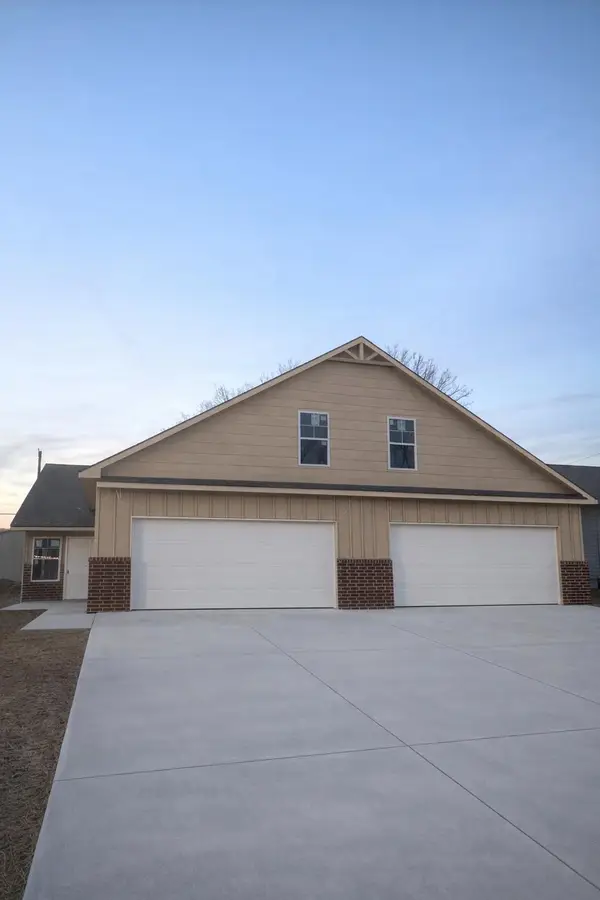 $210,000Active4 beds 3 baths2,172 sq. ft.
$210,000Active4 beds 3 baths2,172 sq. ft.731 N Elder St, Wichita, KS 67212
TITAN REALTY - New
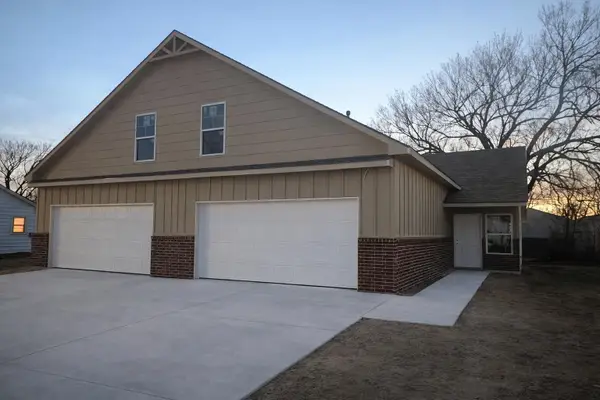 $210,000Active4 beds 3 baths2,172 sq. ft.
$210,000Active4 beds 3 baths2,172 sq. ft.733 N Elder St, Wichita, KS 67212
TITAN REALTY 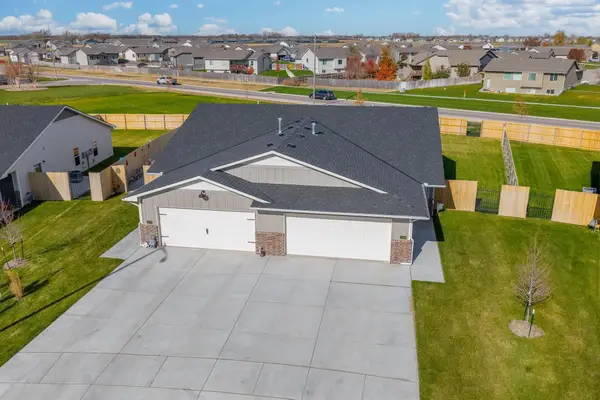 $189,900Pending3 beds 2 baths1,195 sq. ft.
$189,900Pending3 beds 2 baths1,195 sq. ft.12837 W Cowboy St, Wichita, KS 67235
RE/MAX PREMIER- New
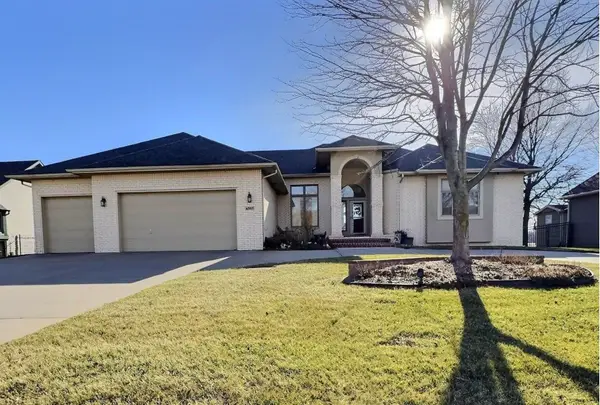 $565,000Active5 beds 4 baths4,397 sq. ft.
$565,000Active5 beds 4 baths4,397 sq. ft.6507 W Briarwood Cir, Wichita, KS 67212
HERITAGE 1ST REALTY - New
 $112,500Active2 beds 1 baths728 sq. ft.
$112,500Active2 beds 1 baths728 sq. ft.812 N Custer, Wichita, KS 67203
FOX REALTY, INC. - New
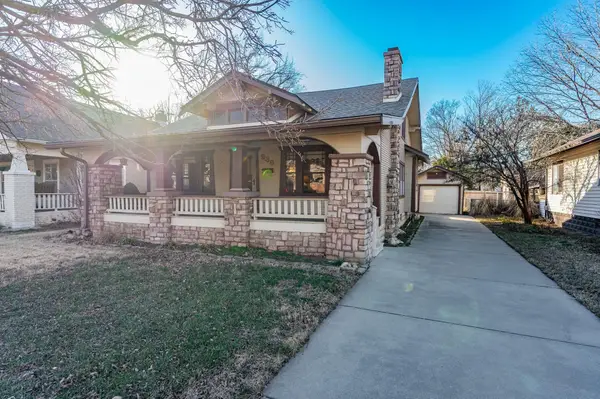 $190,000Active3 beds 1 baths1,713 sq. ft.
$190,000Active3 beds 1 baths1,713 sq. ft.939 N Litchfield Ave, Wichita, KS 67203
KELLER WILLIAMS HOMETOWN PARTNERS - New
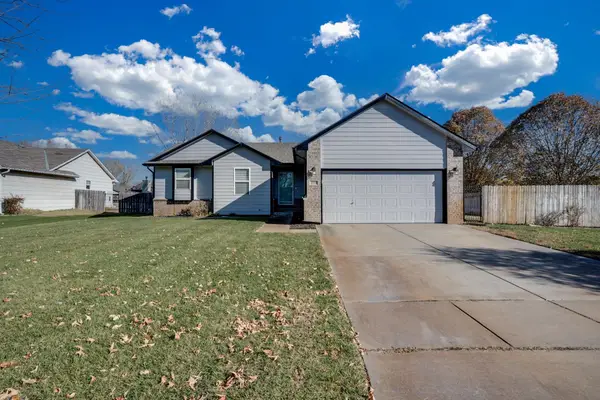 $275,000Active3 beds 3 baths2,392 sq. ft.
$275,000Active3 beds 3 baths2,392 sq. ft.4410 S Saint Paul Cir, Wichita, KS 67217
HERITAGE 1ST REALTY - Open Sat, 2 to 4pmNew
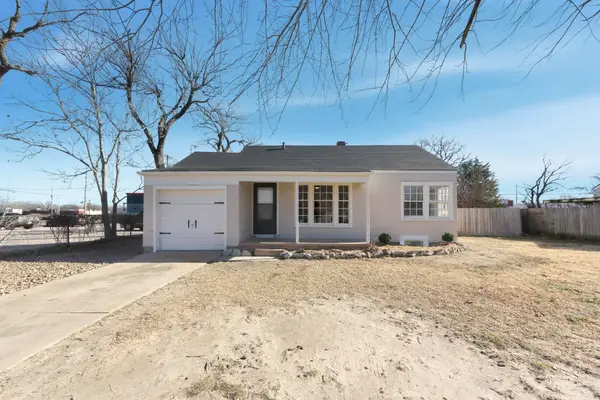 $135,000Active3 beds 1 baths1,290 sq. ft.
$135,000Active3 beds 1 baths1,290 sq. ft.112 S Colorado St, Wichita, KS 67209
KELLER WILLIAMS HOMETOWN PARTNERS - New
 $308,620Active3 beds 2 baths1,402 sq. ft.
$308,620Active3 beds 2 baths1,402 sq. ft.2373 S Saddle Cir, Wichita, KS 67235
WEST EDGE REAL ESTATE - New
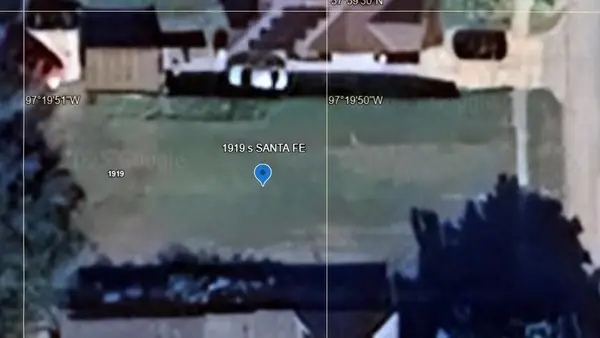 $20,000Active0.17 Acres
$20,000Active0.17 Acres1919 S Santa Fe, Wichita, KS 67213
BETTER HOMES & GARDENS REAL ESTATE WOSTAL REALTY
