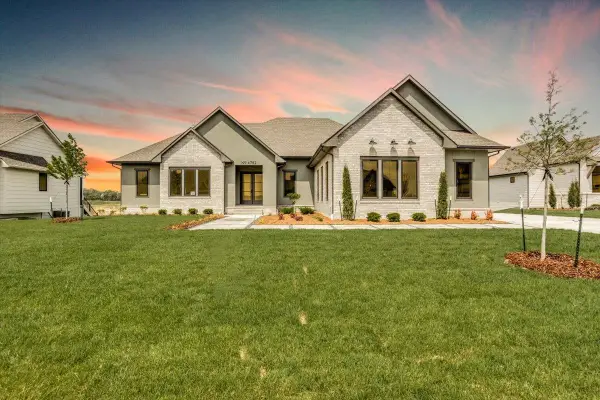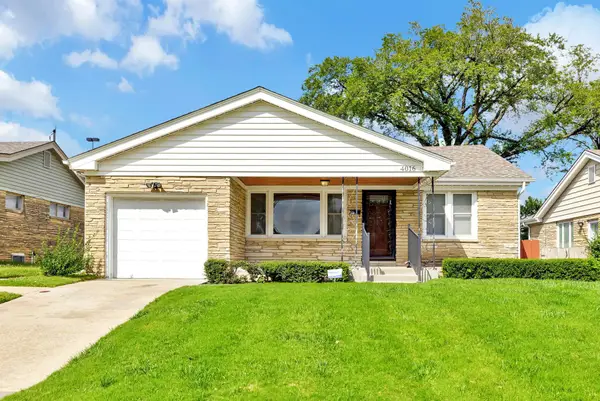3318 S Capri Ct, Wichita, KS 67210
Local realty services provided by:ERA Great American Realty
Listed by:amanda treadwell
Office:keller williams signature partners, llc.
MLS#:658021
Source:South Central Kansas MLS
Price summary
- Price:$400,000
- Price per sq. ft.:$162.87
About this home
Welcome home to this stunning five bedroom, three bath beauty in the desirable Derby School District, offering newer systems throughout thanks to its 5-year-young construction. Pull up front and notice the exceptional curb appeal with a partial brick façade and meticulous landscaping. Step inside to find soaring vaulted ceilings and a completely open layout designed with entertaining in mind, featuring a spacious living room with a large picture window, built-in shelves and cabinetry, and access to a covered back deck perfect for relaxing evenings. The open kitchen impresses with striking tiled backsplash, matching quartz countertops, an eating bar island, walk-in pantry, and a bright dining area set in front of bay windows overlooking the back yard. The split bedroom plan ensures privacy, with the master suite conveniently located off the kitchen, offering a tray ceiling, luxurious en suite bathroom with a double quartz vanity, corner soaking tub, separate shower, and generous walk-in closet. Two more bedrooms and a second full bath complete the main level, along with a laundry room thoughtfully positioned for easy access. Downstairs, the view-out basement offers a large family room ideal for a home theater setup, plus two additional bedrooms and a full bath—perfect for guests or a growing household. Step outside to enjoy the covered deck (freshly stained), extended patio, and fully fenced yard with wrought iron detailing, installed by the sellers in 2023. Community perks include a sparkling neighborhood pool and a playground, while the location provides quick access to major employers and highways. This incredible home won’t last long—schedule your private showing today before it's gone!
Contact an agent
Home facts
- Year built:2021
- Listing ID #:658021
- Added:84 day(s) ago
- Updated:September 26, 2025 at 07:44 AM
Rooms and interior
- Bedrooms:5
- Total bathrooms:3
- Full bathrooms:3
- Living area:2,456 sq. ft.
Heating and cooling
- Cooling:Central Air, Electric
- Heating:Forced Air, Natural Gas
Structure and exterior
- Roof:Composition
- Year built:2021
- Building area:2,456 sq. ft.
- Lot area:0.24 Acres
Schools
- High school:Derby
- Middle school:Derby North
- Elementary school:Wineteer
Utilities
- Sewer:Sewer Available
Finances and disclosures
- Price:$400,000
- Price per sq. ft.:$162.87
- Tax amount:$5,345 (2024)
New listings near 3318 S Capri Ct
 $303,490Pending5 beds 3 baths2,208 sq. ft.
$303,490Pending5 beds 3 baths2,208 sq. ft.2602 S Beech St, Wichita, KS 67210
BERKSHIRE HATHAWAY PENFED REALTY- Open Sat, 2 to 4pmNew
 $225,000Active3 beds 2 baths1,651 sq. ft.
$225,000Active3 beds 2 baths1,651 sq. ft.2045 N Payne Ave, Wichita, KS 67203
KELLER WILLIAMS HOMETOWN PARTNERS - Open Sun, 2 to 4pmNew
 $149,982Active2 beds 1 baths1,132 sq. ft.
$149,982Active2 beds 1 baths1,132 sq. ft.3139 N Jeanette St, Wichita, KS 67204
KELLER WILLIAMS HOMETOWN PARTNERS - New
 $1,248,900Active5 beds 5 baths3,870 sq. ft.
$1,248,900Active5 beds 5 baths3,870 sq. ft.4778 N Ridge Port Ct., Wichita, KS 67205
J RUSSELL REAL ESTATE - New
 $345,000Active5 beds 3 baths2,640 sq. ft.
$345,000Active5 beds 3 baths2,640 sq. ft.8418 W 19th St, Wichita, KS 67212-1421
RE/MAX PREMIER - New
 $325,000Active2 beds 2 baths1,588 sq. ft.
$325,000Active2 beds 2 baths1,588 sq. ft.9400 E Wilson Estates Pkwy, #304, Wichita, KS 67206
REAL ESTATE CONNECTIONS, INC. - New
 $1,277,782Active6 beds 7 baths4,468 sq. ft.
$1,277,782Active6 beds 7 baths4,468 sq. ft.4782 N Ridge Port Ct., Wichita, KS 67205
J RUSSELL REAL ESTATE - New
 $175,000Active3 beds 2 baths1,673 sq. ft.
$175,000Active3 beds 2 baths1,673 sq. ft.4016 E Country Side Plaza, Wichita, KS 67218
HIGH POINT REALTY, LLC - New
 $325,000Active-- beds -- baths2,532 sq. ft.
$325,000Active-- beds -- baths2,532 sq. ft.5771 E Bristol, Wichita, KS 67220
REALTY OF AMERICA, LLC - New
 $449,000Active4 beds 3 baths3,210 sq. ft.
$449,000Active4 beds 3 baths3,210 sq. ft.665 N Crest Ridge Ct, Wichita, KS 67230
BANISTER REAL ESTATE LLC
