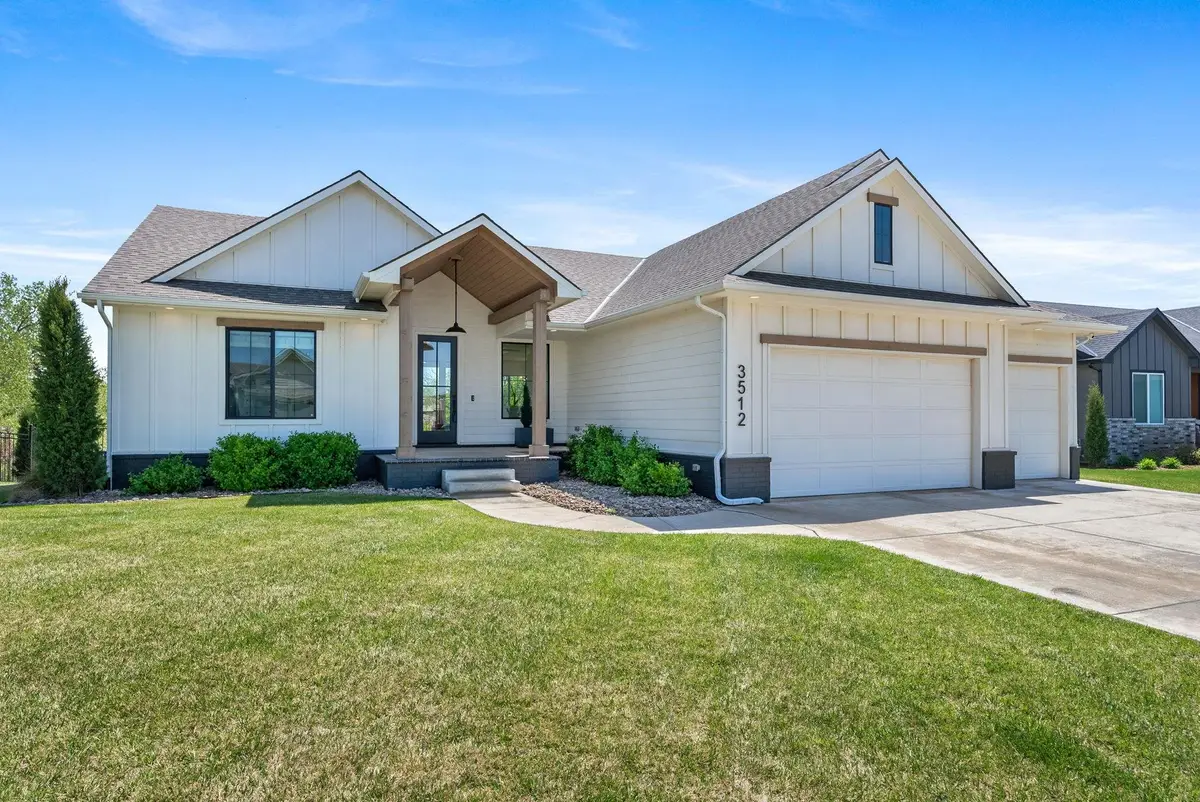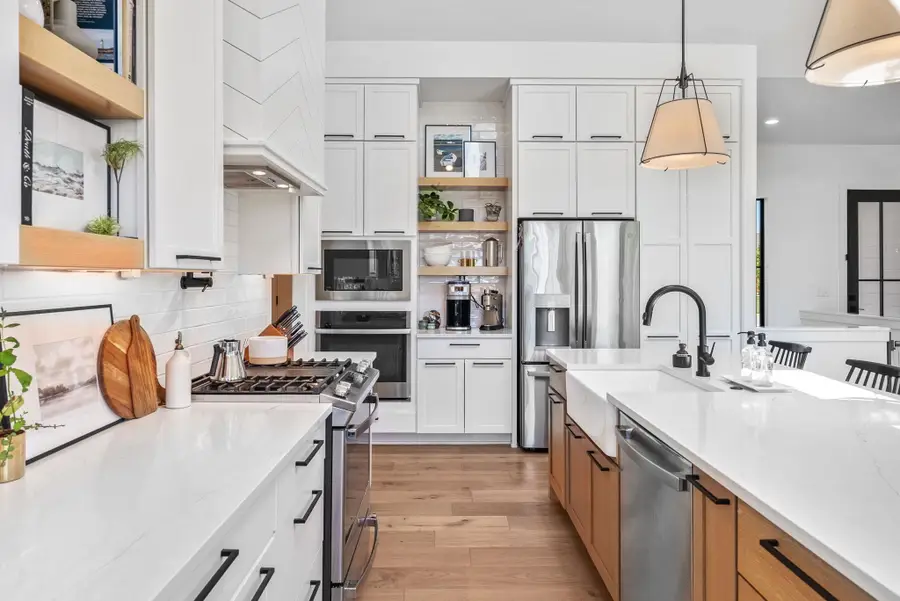3512 S Lori St, Wichita, KS 67210
Local realty services provided by:ERA Great American Realty



Listed by:christy friesen
Office:re/max premier
MLS#:656996
Source:South Central Kansas MLS
Price summary
- Price:$504,900
- Price per sq. ft.:$171.27
About this home
Welcome home to this exquisite executive-level Paul Gray 5 bed/3 bath/3 car ranch, perfectly positioned on a serene lakefront lot in east Wichita’s sought-after Rocky Ford neighborhood. Impeccably maintained with superior craftsmanship and designer finishes throughout, this home offers exceptional curb appeal with cedar accents, modern board and batten siding, and an inviting covered front porch with wood plank ceiling. Inside, an open-concept layout is bathed in natural light, showcasing panoramic lake views, sleek modern fixtures, and sophisticated engineered hardwood flooring. The great room impresses with dramatic floor-to-ceiling windows, custom skylights, and a statement geometric shiplap gas fireplace framed by industrial-inspired display shelving. The chef’s kitchen is a showpiece, boasting a custom range hood echoing the fireplace design, an oversized island with farmhouse sink and touch faucet, quartz countertops, coffee bar, pot filler, high-end stainless steel appliances including a gas range and dual ovens, extensive cabinetry, and a hidden walk-in pantry. The dining area flows seamlessly to the extended covered composite deck, offering breathtaking lake vistas perfect for indoor-outdoor entertaining. The primary suite is a private retreat with a coffered ceiling, spa-like bath featuring quartz-topped dual vanities, soaking tub, separate corner shower, extra-tall linen cabinet, exquisite tilework, and a generous walk-in closet connected to the main floor laundry and mudroom/drop zone. Two additional main floor bedrooms offer spacious accommodations, while the guest bath showcases a geometric herringbone tile surround and designer finishes. The lower level is equally impressive with a sprawling family/recreation room, an extended wet bar with floating shelves and striking accent wall, finished flex space under the stairs, two additional bright bedrooms, and a beautifully appointed full bath. An unfinished bonus room offers potential for a home gym or private office. Additional upgrades include Cat 6 wiring with whole-home wireless internet, a 220 outlet in the garage, fully trimmed closets, humidifier, and newer roof, HVAC, and water heater. The meticulously landscaped exterior features an extended patio, wrought iron fencing, sprinkler system, and tranquil lake views that allow for private backyard fishing. Ideally located just minutes from McConnell AFB, premier shopping, dining, and convenient highway access, this exceptional property offers the ultimate in luxury lakeside living. Schedule your private tour today. *Be sure to view the promotional video for a full tour of this stunning residence.*
Contact an agent
Home facts
- Year built:2020
- Listing Id #:656996
- Added:62 day(s) ago
- Updated:August 15, 2025 at 07:37 AM
Rooms and interior
- Bedrooms:5
- Total bathrooms:3
- Full bathrooms:3
- Living area:2,948 sq. ft.
Heating and cooling
- Cooling:Central Air, Electric
- Heating:Forced Air, Natural Gas
Structure and exterior
- Roof:Composition
- Year built:2020
- Building area:2,948 sq. ft.
- Lot area:0.26 Acres
Schools
- High school:Derby
- Middle school:Derby North
- Elementary school:Wineteer
Utilities
- Sewer:Sewer Available
Finances and disclosures
- Price:$504,900
- Price per sq. ft.:$171.27
- Tax amount:$6,165 (2024)
New listings near 3512 S Lori St
- New
 $135,000Active4 beds 2 baths1,872 sq. ft.
$135,000Active4 beds 2 baths1,872 sq. ft.1345 S Water St, Wichita, KS 67213
MEXUS REAL ESTATE - New
 $68,000Active2 beds 1 baths792 sq. ft.
$68,000Active2 beds 1 baths792 sq. ft.1848 S Ellis Ave, Wichita, KS 67211
LPT REALTY, LLC - New
 $499,900Active3 beds 3 baths4,436 sq. ft.
$499,900Active3 beds 3 baths4,436 sq. ft.351 S Wind Rows Lake Dr., Goddard, KS 67052
REAL BROKER, LLC - New
 $1,575,000Active4 beds 4 baths4,763 sq. ft.
$1,575,000Active4 beds 4 baths4,763 sq. ft.3400 N 127th St E, Wichita, KS 67226
REAL BROKER, LLC - Open Sat, 1 to 3pmNew
 $142,000Active2 beds 2 baths1,467 sq. ft.
$142,000Active2 beds 2 baths1,467 sq. ft.1450 S Webb Rd, Wichita, KS 67207
BERKSHIRE HATHAWAY PENFED REALTY - New
 $275,000Active4 beds 3 baths2,082 sq. ft.
$275,000Active4 beds 3 baths2,082 sq. ft.1534 N Valleyview Ct, Wichita, KS 67212
REECE NICHOLS SOUTH CENTRAL KANSAS - New
 $490,000Active5 beds 3 baths3,276 sq. ft.
$490,000Active5 beds 3 baths3,276 sq. ft.4402 N Cimarron St, Wichita, KS 67205
BERKSHIRE HATHAWAY PENFED REALTY - New
 $299,900Active2 beds 3 baths1,850 sq. ft.
$299,900Active2 beds 3 baths1,850 sq. ft.7700 E 13th St N Unit 42, Wichita, KS 67206
BERKSHIRE HATHAWAY PENFED REALTY  $365,000Pending-- beds -- baths2,400 sq. ft.
$365,000Pending-- beds -- baths2,400 sq. ft.8016 E 34th Ct S, Wichita, KS 67210
KELLER WILLIAMS HOMETOWN PARTNERS- Open Sun, 2 to 4pmNew
 $279,000Active5 beds 3 baths2,180 sq. ft.
$279,000Active5 beds 3 baths2,180 sq. ft.4405 E Falcon St, Wichita, KS 67220
BERKSHIRE HATHAWAY PENFED REALTY
