3513 S Bluelake St, Wichita, KS 67215
Local realty services provided by:ERA Great American Realty
3513 S Bluelake St,Wichita, KS 67215
$389,000
- 3 Beds
- 3 Baths
- 2,700 sq. ft.
- Single family
- Active
Listed by: josh ford
Office: berkshire hathaway penfed realty
MLS#:665056
Source:South Central Kansas MLS
Price summary
- Price:$389,000
- Price per sq. ft.:$144.07
About this home
Builder incentive starting 2/21 through the end of March for accepted contracts including matching GE stainless refrigerator. Must have contract in before end of March Lake community in the heart of Wichita?! Yes!! This stunning custom offers 3-bedroom, 2 full bath and a 3-car garage with 12' ceilings for the car enthusiast with lifts or space driven homeowners. Vaulted ceilings in the living room with stone wall and built in 6' linier fireplace. Natural woods for mantle and floating shelves. High end luxury vinyl flooring throughout main level. All wood constructed cabinets with crown molding, granite island and quartz tops on surround with under mount composite sink. Fitted with stainless GE gas range, microwave and dishwasher. Main floor laundry and mud room. Master bedroom features massive his and hers walk in closets with makeup or dresser wall niche. Tray ceiling with ceiling fan and wired wall for tv mount. Granite tops with marble floor and custom walk-in shower paired with his and her sinks. You have 2 more main floor bedrooms with one that features a built-in dresser and the other having a walk-in closet. Main floor bathroom is very spacious with marble flooring and granite top. The basement is fitted with a full bathroom already has plumbing, electrical and tub/shower. This entire basement has HVAC, electrical, plumbing and wet bar. All very ready and easy to finish the basement and have a massive family room, 2 more bedrooms and a full bath with a full entertainment wall prewired and full wet bar. The home has a massive backyard with a covered patio ready for your relaxing sunset views and entertaining. This is your chance to get in this beautiful new build and settle in just in time for bringing in the new year! Seller is licensed REALTOR in the state of Kansas
Contact an agent
Home facts
- Year built:2025
- Listing ID #:665056
- Added:95 day(s) ago
- Updated:February 23, 2026 at 04:05 PM
Rooms and interior
- Bedrooms:3
- Total bathrooms:3
- Full bathrooms:3
- Living area:2,700 sq. ft.
Heating and cooling
- Cooling:Central Air, Electric
- Heating:Forced Air, Natural Gas
Structure and exterior
- Roof:Composition
- Year built:2025
- Building area:2,700 sq. ft.
- Lot area:0.37 Acres
Schools
- High school:Campus
- Middle school:Haysville
- Elementary school:Oatville
Utilities
- Sewer:Sewer Available
Finances and disclosures
- Price:$389,000
- Price per sq. ft.:$144.07
- Tax amount:$45 (2025)
New listings near 3513 S Bluelake St
- New
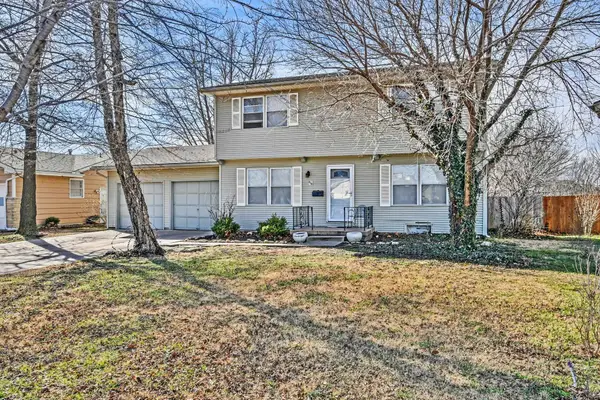 Listed by ERA$215,000Active4 beds 2 baths2,208 sq. ft.
Listed by ERA$215,000Active4 beds 2 baths2,208 sq. ft.2741 N Dellrose Ave, Wichita, KS 67220
ERA GREAT AMERICAN REALTY - New
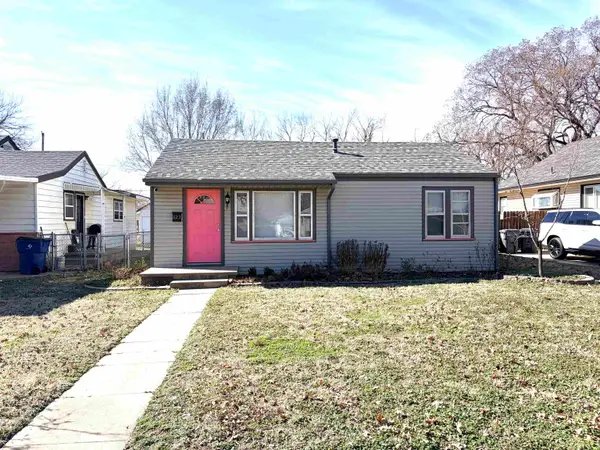 $126,000Active2 beds 1 baths768 sq. ft.
$126,000Active2 beds 1 baths768 sq. ft.823 S Erie St, Wichita, KS 67211
KELLER WILLIAMS SIGNATURE PARTNERS, LLC - New
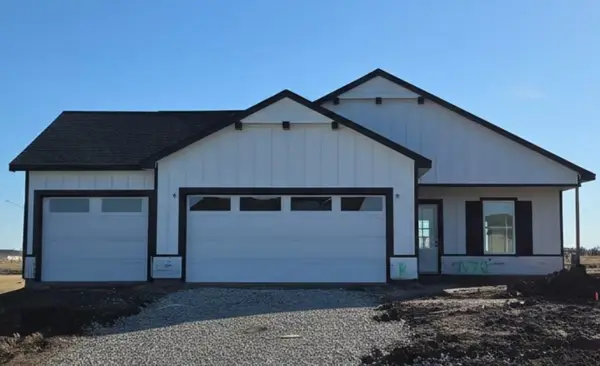 $288,990Active4 beds 2 baths1,608 sq. ft.
$288,990Active4 beds 2 baths1,608 sq. ft.1013 N Forestview St, Wichita, KS 67235
BERKSHIRE HATHAWAY PENFED REALTY - New
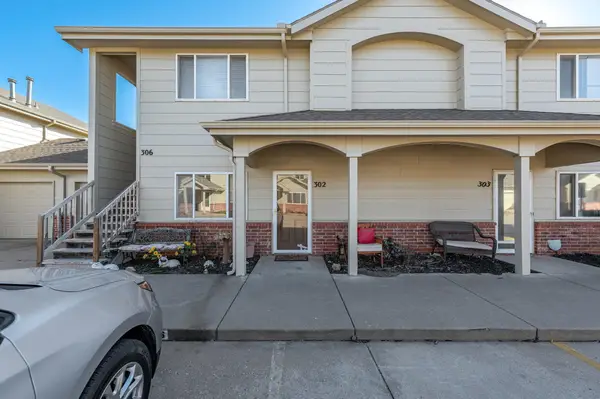 $130,000Active2 beds 1 baths900 sq. ft.
$130,000Active2 beds 1 baths900 sq. ft.333 S Tyler Rd, Wichita, KS 67209
KELLER WILLIAMS SIGNATURE PARTNERS, LLC - New
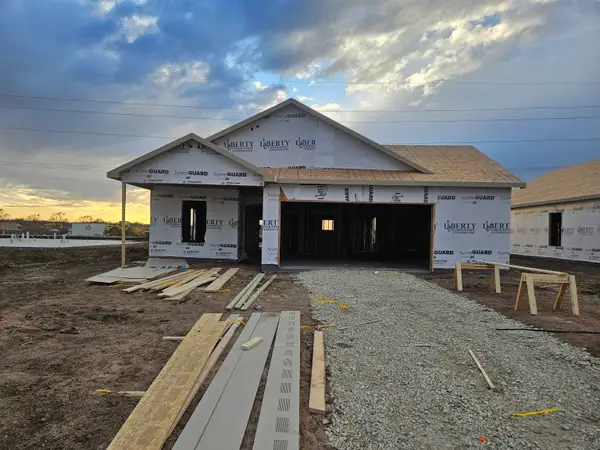 $278,990Active4 beds 2 baths1,608 sq. ft.
$278,990Active4 beds 2 baths1,608 sq. ft.1025 N Forestview St, Wichita, KS 67235
BERKSHIRE HATHAWAY PENFED REALTY - New
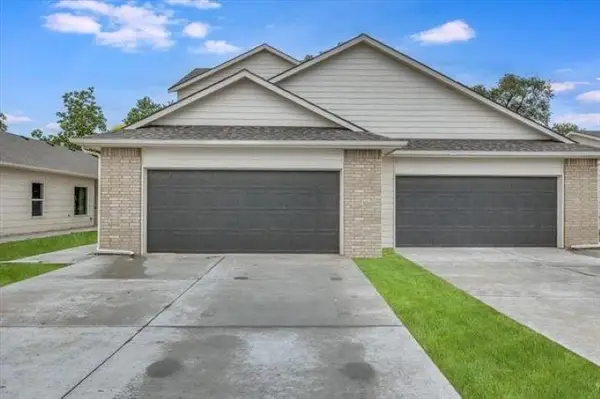 $219,000Active4 beds 3 baths1,460 sq. ft.
$219,000Active4 beds 3 baths1,460 sq. ft.12830 W Wheatland St., Wichita, KS 67235
J RUSSELL REAL ESTATE - New
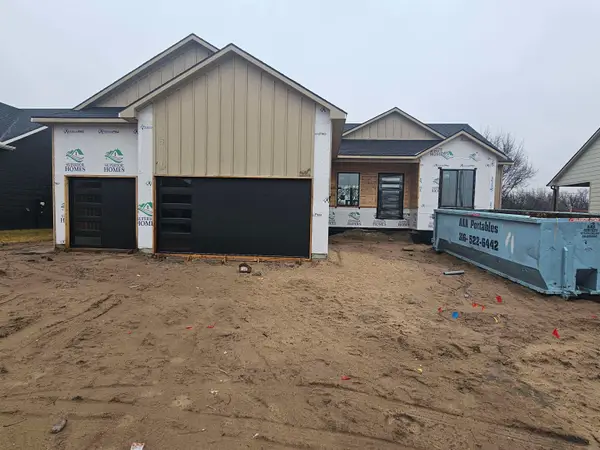 $429,000Active5 beds 3 baths2,998 sq. ft.
$429,000Active5 beds 3 baths2,998 sq. ft.3014 E Sunflower Dr, Derby, KS 67037
SUPERIOR REALTY 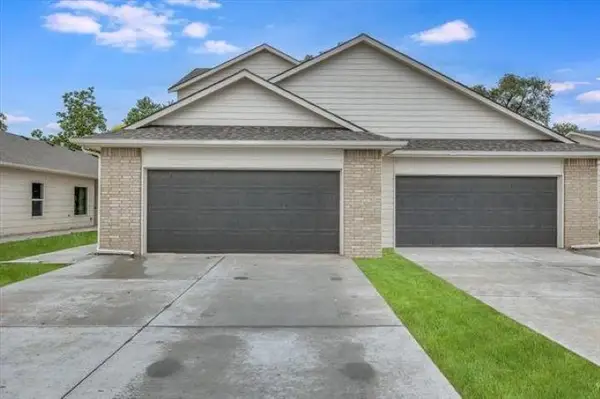 $219,000Pending4 beds 3 baths1,460 sq. ft.
$219,000Pending4 beds 3 baths1,460 sq. ft.12832 W Wheatland St., Wichita, KS 67235
J RUSSELL REAL ESTATE- New
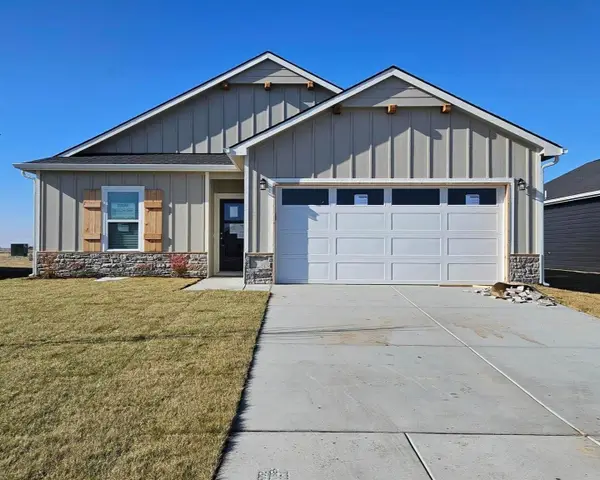 $287,990Active4 beds 2 baths1,810 sq. ft.
$287,990Active4 beds 2 baths1,810 sq. ft.1030 N Forestview Ct, Wichita, KS 67235
BERKSHIRE HATHAWAY PENFED REALTY - New
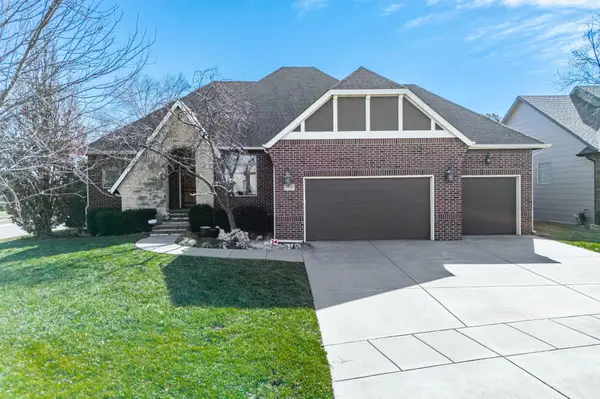 $448,000Active5 beds 3 baths3,784 sq. ft.
$448,000Active5 beds 3 baths3,784 sq. ft.2929 N Pepper Ridge, Wichita, KS 67205
BRICKTOWN ICT REALTY

