3519 W 45th St. S., Wichita, KS 67217
Local realty services provided by:ERA Great American Realty
Listed by: karen hampton
Office: re/max premier
MLS#:630216
Source:South Central Kansas MLS
Price summary
- Price:$369,800
- Price per sq. ft.:$154.08
About this home
Great investment opportunity! These are tenant occupied. Brand new duplexes for sale include 3 bdrms. 2 baths and a 2-car garage on each side. Zero entry level. Custom features throughout include 9 and 10 ft. ceilings, granite countertops, luxury vinyl tile flooring & enameled white trim. Kitchen boasts separate eating island, large walk-in pantry and stainless steel GE appliances which include stove, dishwasher, built-in microwave and refrigerator. Master bedroom suite features master bath with walk-in shower and a large walk-in closet. Fully landscaped fenced yard with sprinkler system and a shared irrigation well. Owner has paid off sewer and water specials with very low special taxes remaining, at $107/month. You will not see this on other new duplexes! This means more cash flow for the owner! General taxes have not been fully assessed yet. Pictures and tour are representative of another duplex but with the same layout and features. More duplexes available to purchase! All information deemed reliable but not guaranteed.
Contact an agent
Home facts
- Year built:2023
- Listing ID #:630216
- Added:883 day(s) ago
- Updated:February 12, 2026 at 06:33 PM
Rooms and interior
- Living area:2,400 sq. ft.
Heating and cooling
- Cooling:Central Electric
- Heating:Central Gas, Forced Air
Structure and exterior
- Roof:Composition
- Year built:2023
- Building area:2,400 sq. ft.
Schools
- High school:Campus
- Middle school:Haysville West
- Elementary school:Prairie
Utilities
- Sewer:Sewer Available
Finances and disclosures
- Price:$369,800
- Price per sq. ft.:$154.08
New listings near 3519 W 45th St. S.
- New
 $130,000Active3 beds 2 baths1,370 sq. ft.
$130,000Active3 beds 2 baths1,370 sq. ft.5013 Looman St, Wichita, KS 67220
NEXTHOME PROFESSIONALS - Open Sun, 2 to 4pmNew
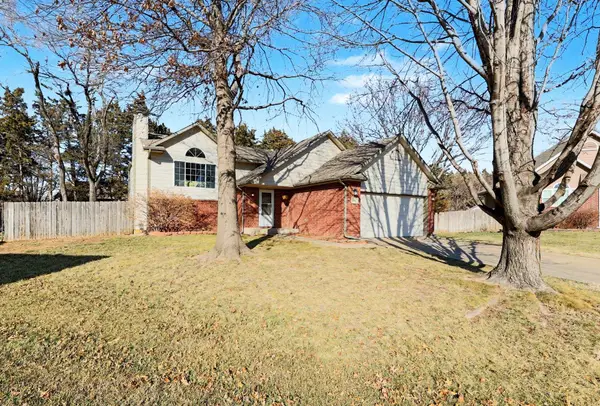 $300,000Active4 beds 3 baths2,218 sq. ft.
$300,000Active4 beds 3 baths2,218 sq. ft.8914 W Meadow Knoll Ct, Wichita, KS 67205
BERKSHIRE HATHAWAY PENFED REALTY - Open Sun, 2 to 4pmNew
 $300,000Active3 beds 3 baths2,355 sq. ft.
$300,000Active3 beds 3 baths2,355 sq. ft.338 S Nineiron St, Wichita, KS 67235
BERKSHIRE HATHAWAY PENFED REALTY - New
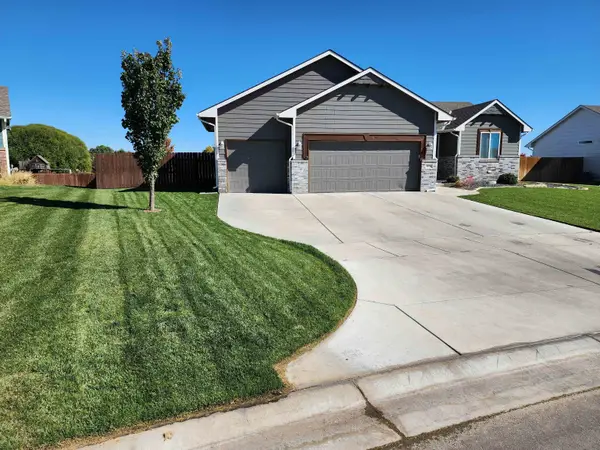 $345,000Active5 beds 3 baths2,223 sq. ft.
$345,000Active5 beds 3 baths2,223 sq. ft.1616 N Bellick St, Wichita, KS 67235
NEXTHOME PROFESSIONALS - New
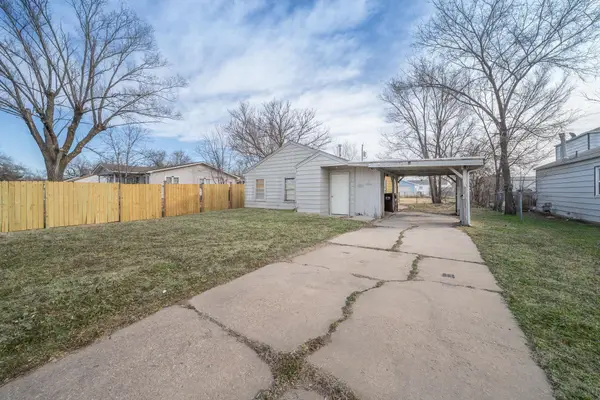 Listed by ERA$60,000Active2 beds 1 baths770 sq. ft.
Listed by ERA$60,000Active2 beds 1 baths770 sq. ft.1650 S Sedgwick, Wichita, KS 67213
ERA GREAT AMERICAN REALTY - New
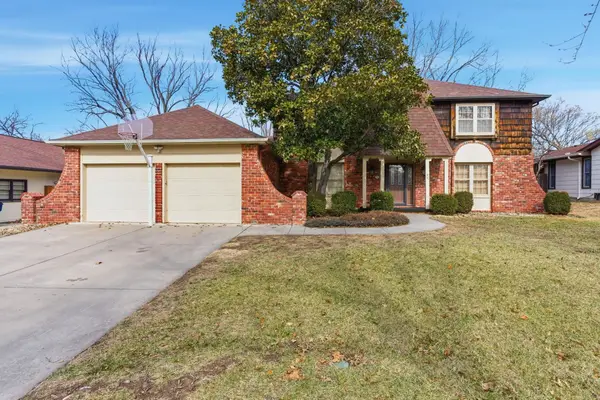 $334,999Active4 beds 4 baths3,604 sq. ft.
$334,999Active4 beds 4 baths3,604 sq. ft.8220 E Brentmoor St, Wichita, KS 67206
REECE NICHOLS SOUTH CENTRAL KANSAS - New
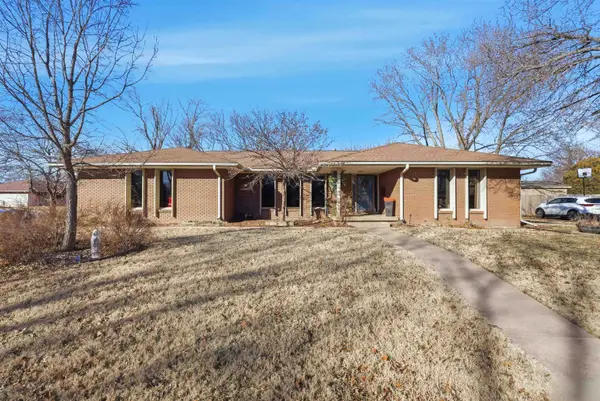 $275,000Active3 beds 3 baths2,344 sq. ft.
$275,000Active3 beds 3 baths2,344 sq. ft.5702 E Rockhill St, Wichita, KS 67208
BERKSHIRE HATHAWAY PENFED REALTY - New
 $140,000Active3 beds 2 baths2,944 sq. ft.
$140,000Active3 beds 2 baths2,944 sq. ft.1545 N Park Pl, Wichita, KS 67203
LPT REALTY, LLC - Open Sun, 2 to 4pmNew
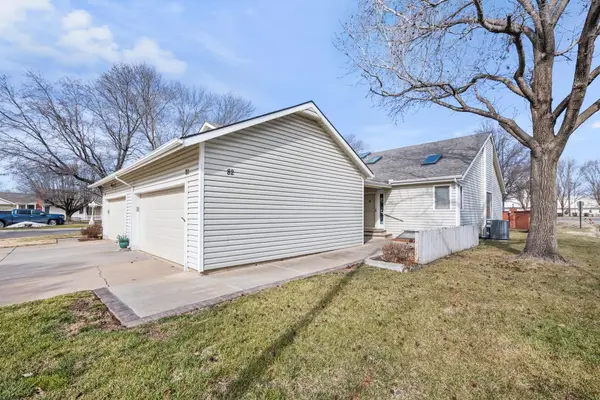 $225,000Active3 beds 3 baths2,415 sq. ft.
$225,000Active3 beds 3 baths2,415 sq. ft.9111 W 21st St N Unit #82, Wichita, KS 67205-1808
RE/MAX PREMIER - Open Sun, 2 to 4pmNew
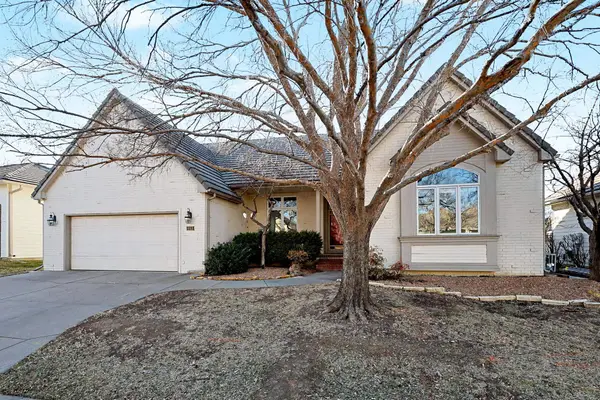 $389,900Active4 beds 3 baths3,097 sq. ft.
$389,900Active4 beds 3 baths3,097 sq. ft.663 N Crest Ridge Ct, Wichita, KS 67230
PINNACLE REALTY GROUP

