3907 E Funston St, Wichita, KS 67218
Local realty services provided by:ERA Great American Realty
3907 E Funston St,Wichita, KS 67218
- 2 Beds
- 3 Baths
- - sq. ft.
- Single family
- Sold
Listed by: emily base
Office: heritage 1st realty
MLS#:664992
Source:South Central Kansas MLS
Sorry, we are unable to map this address
Price summary
- Price:
About this home
Step in to this inviting east-side Wichita charmer that’s been thoughtfully updated and lovingly maintained. This home offers 2 bedrooms, 2.5 bathrooms, and a 1-car attached garage, along with plenty of recent improvements that give you peace of mind from the start. Walk in to a bright main level freshly repainted in 2025, including the trim and cabinets, creating a clean and modern feel that pairs beautifully with the refinished hardwood floors. The living and dining spaces flow easily, making it simple to settle in and make the home your own. The large primary bedroom is one the sellers truly loved: spacious, comfortable, and filled with natural light. The newly installed basement carpet (2025) adds a cozy touch to the additional living space downstairs, and the home also includes 2.5 baths, offering extra convenience for daily life and guests. This property comes with an impressive list of upgrades completed for long-term durability and functionality. In 2018 the seller replaced the roof, installed a new sewer line, made repairs to the chimney and cap, touched up and repaired the hardwood floors, added additional fencing, and installed leaf filters on the gutters. In 2025, even more updates were completed: new attic insulation, rodent-repellant treatment paid for a full year, and all structural engineer recommendations were completed, with the full report on file for your peace of mind. Outside, you’ll appreciate the double driveway- a rare perk- and the convenient location close to schools, neighborhood amenities, and quick commuting options. Move-in ready, updated where it counts, and full of charm- this home is ready to welcome its next owner.
Contact an agent
Home facts
- Year built:1954
- Listing ID #:664992
- Added:31 day(s) ago
- Updated:December 20, 2025 at 04:44 AM
Rooms and interior
- Bedrooms:2
- Total bathrooms:3
- Full bathrooms:2
- Half bathrooms:1
Heating and cooling
- Cooling:Central Air, Electric
- Heating:Forced Air, Natural Gas
Structure and exterior
- Roof:Composition
- Year built:1954
Schools
- High school:East
- Middle school:Mead
- Elementary school:Griffith
Utilities
- Sewer:Sewer Available
Finances and disclosures
- Price:
- Tax amount:$1,945 (2024)
New listings near 3907 E Funston St
- New
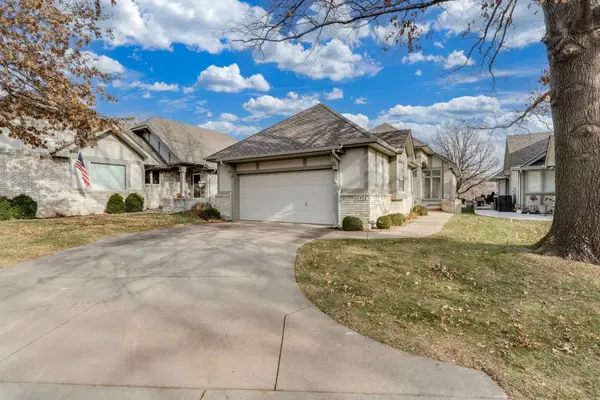 $434,900Active3 beds 3 baths2,621 sq. ft.
$434,900Active3 beds 3 baths2,621 sq. ft.2422 N Morning Dew St, Wichita, KS 67205
ELITE REAL ESTATE LLC - New
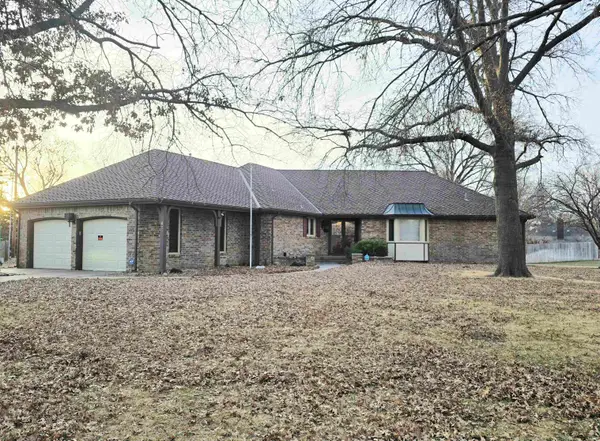 $250,000Active3 beds 3 baths2,146 sq. ft.
$250,000Active3 beds 3 baths2,146 sq. ft.433 N Westfield Ct, Wichita, KS 67212
ELITE REAL ESTATE EXPERTS - New
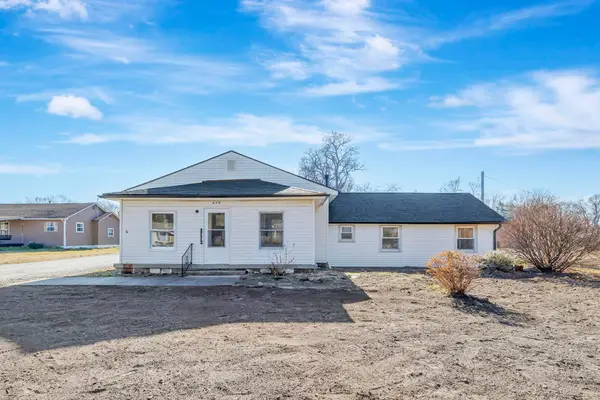 $200,000Active3 beds 2 baths1,720 sq. ft.
$200,000Active3 beds 2 baths1,720 sq. ft.609 E 57th St S, Wichita, KS 67216
BERKSHIRE HATHAWAY PENFED REALTY - New
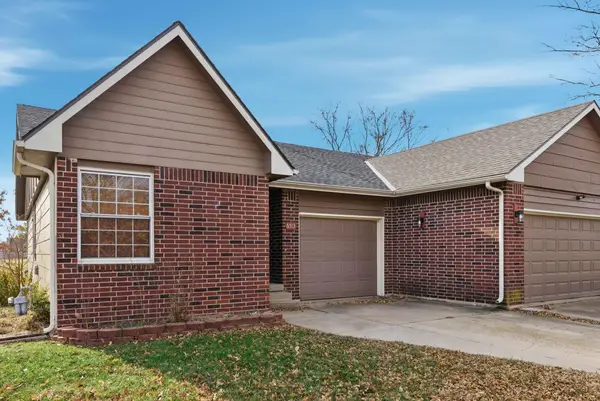 $150,000Active3 beds 2 baths1,536 sq. ft.
$150,000Active3 beds 2 baths1,536 sq. ft.6513 W Oneil St, Wichita, KS 67212
BERKSHIRE HATHAWAY PENFED REALTY - New
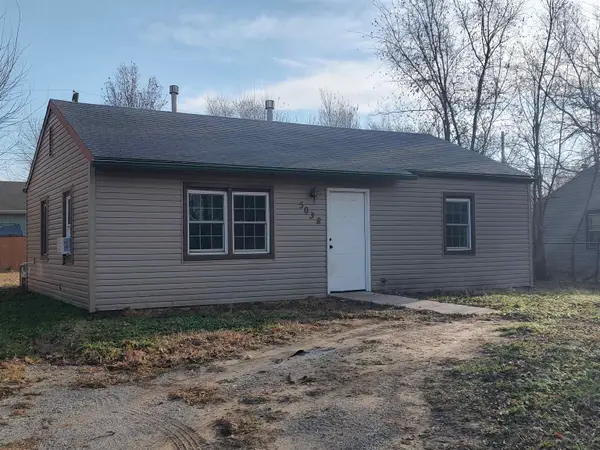 $45,500Active2 beds 1 baths792 sq. ft.
$45,500Active2 beds 1 baths792 sq. ft.5038 S Meadowview Ave, Wichita, KS 67216
CROWN III REALTY LLC 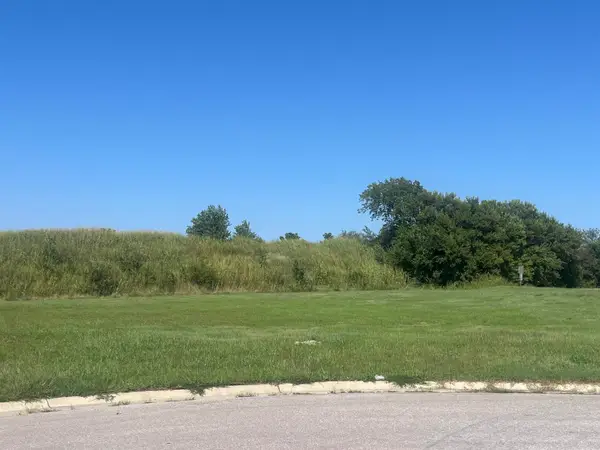 $50,000Active0.38 Acres
$50,000Active0.38 Acres4642 W Emerald Bay Ct, Wichita, KS 67205
BERKSHIRE HATHAWAY PENFED REALTY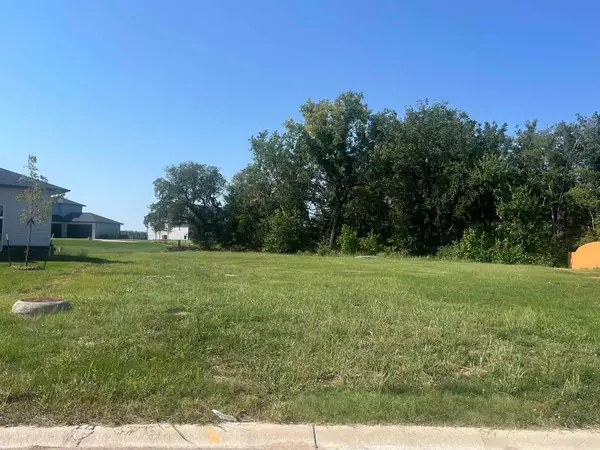 $50,000Active0.54 Acres
$50,000Active0.54 Acres4626 W Emerald Bay Ct, Wichita, KS 67205
BERKSHIRE HATHAWAY PENFED REALTY- New
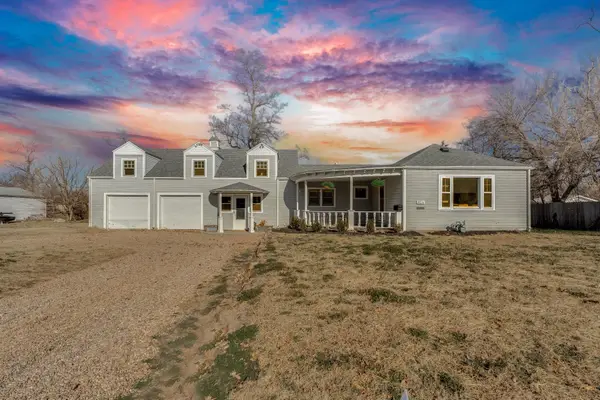 $175,000Active3 beds 2 baths2,329 sq. ft.
$175,000Active3 beds 2 baths2,329 sq. ft.824 W Southerland Dr., Wichita, KS 67217
LPT REALTY, LLC 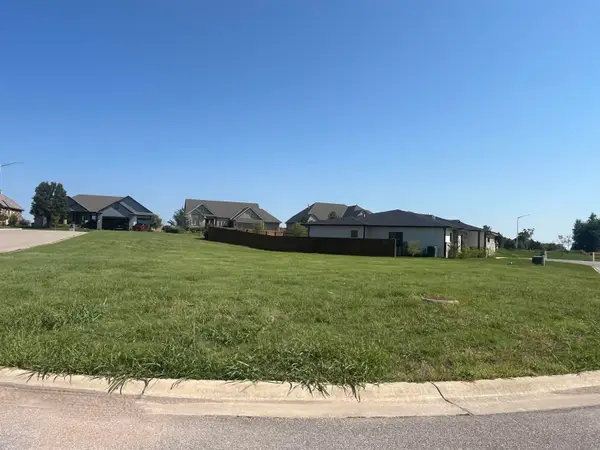 $50,000Active0.31 Acres
$50,000Active0.31 Acres4674 W Emerald Bay Ct, Wichita, KS 67205
BERKSHIRE HATHAWAY PENFED REALTY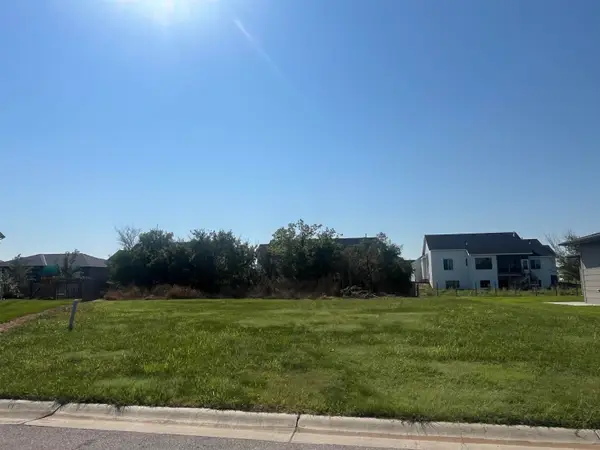 $50,000Active0.26 Acres
$50,000Active0.26 Acres4662 W Emerald Bay Ct, Wichita, KS 67205
BERKSHIRE HATHAWAY PENFED REALTY
