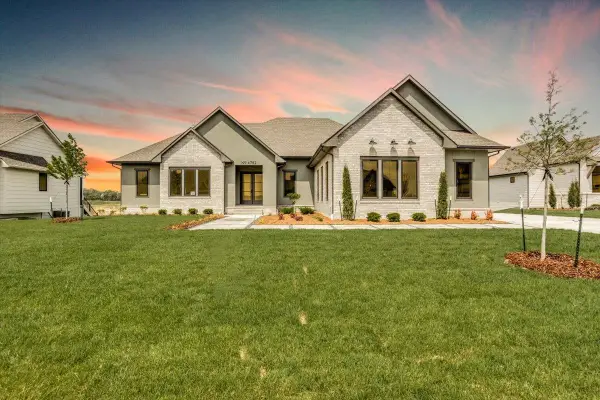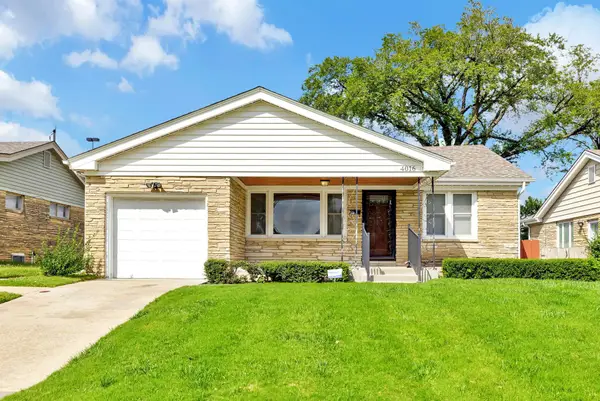4000 E Kinkaid St, Wichita, KS 67218
Local realty services provided by:ERA Great American Realty
Listed by:christy friesen
Office:re/max premier
MLS#:660441
Source:South Central Kansas MLS
Price summary
- Price:$179,900
- Price per sq. ft.:$118.82
About this home
Welcome home to this spacious 4bed/2bath/1car ranch on a quiet street in east Wichita. Upon entry, the living room welcomes you with fresh paint, display shelving, and new windows, creating a bright and comfortable space for relaxing or entertaining. The open kitchen flows seamlessly into the dining area, which also features new rear windows, a new fan, and plenty of natural light. Adjacent to the dining room, a newly updated bathroom offers a brand new shower surround with a lifetime warranty, new plumbing, and a tile floor. The primary bedroom is a serene retreat with a vaulted ceiling overhead beams, and two closets. Three additional bedrooms provide versatile space for family, guests, or a home office, while the hall bath impresses with a hexagon tile floor and extra tall ceilings. Mechanical updates include a 10-year-old HVAC system, a newer electrical panel, and gutters replaced in 2020. A storm cellar adds safety in the event of severe weather. All appliances - fridge, oven, washer, and dryer - stay with the home. Outside, enjoy a private, beautifully landscaped yard with colorful annuals, a rear deck, a new shed, a newer fence with two gates, and a producing garden area, perfect for outdoor living and entertainment. This home blends updates, charm, and functionality, ready for you to move in and enjoy - and they are hard to find move-in-ready at this price. Come see us today before you miss it! *See the promo video for additional views of this home and yard.*
Contact an agent
Home facts
- Year built:1942
- Listing ID #:660441
- Added:37 day(s) ago
- Updated:September 26, 2025 at 07:44 AM
Rooms and interior
- Bedrooms:4
- Total bathrooms:2
- Full bathrooms:2
- Living area:1,514 sq. ft.
Heating and cooling
- Cooling:Central Air, Electric
- Heating:Forced Air, Natural Gas
Structure and exterior
- Roof:Composition
- Year built:1942
- Building area:1,514 sq. ft.
- Lot area:0.28 Acres
Schools
- High school:East
- Middle school:Mead
- Elementary school:Griffith
Utilities
- Sewer:Sewer Available
Finances and disclosures
- Price:$179,900
- Price per sq. ft.:$118.82
- Tax amount:$1,547 (2024)
New listings near 4000 E Kinkaid St
 $303,490Pending5 beds 3 baths2,208 sq. ft.
$303,490Pending5 beds 3 baths2,208 sq. ft.2602 S Beech St, Wichita, KS 67210
BERKSHIRE HATHAWAY PENFED REALTY- Open Sat, 2 to 4pmNew
 $225,000Active3 beds 2 baths1,651 sq. ft.
$225,000Active3 beds 2 baths1,651 sq. ft.2045 N Payne Ave, Wichita, KS 67203
KELLER WILLIAMS HOMETOWN PARTNERS - Open Sun, 2 to 4pmNew
 $149,982Active2 beds 1 baths1,132 sq. ft.
$149,982Active2 beds 1 baths1,132 sq. ft.3139 N Jeanette St, Wichita, KS 67204
KELLER WILLIAMS HOMETOWN PARTNERS - New
 $1,248,900Active5 beds 5 baths3,870 sq. ft.
$1,248,900Active5 beds 5 baths3,870 sq. ft.4778 N Ridge Port Ct., Wichita, KS 67205
J RUSSELL REAL ESTATE - New
 $345,000Active5 beds 3 baths2,640 sq. ft.
$345,000Active5 beds 3 baths2,640 sq. ft.8418 W 19th St, Wichita, KS 67212-1421
RE/MAX PREMIER - New
 $325,000Active2 beds 2 baths1,588 sq. ft.
$325,000Active2 beds 2 baths1,588 sq. ft.9400 E Wilson Estates Pkwy, #304, Wichita, KS 67206
REAL ESTATE CONNECTIONS, INC. - New
 $1,277,782Active6 beds 7 baths4,468 sq. ft.
$1,277,782Active6 beds 7 baths4,468 sq. ft.4782 N Ridge Port Ct., Wichita, KS 67205
J RUSSELL REAL ESTATE - New
 $175,000Active3 beds 2 baths1,673 sq. ft.
$175,000Active3 beds 2 baths1,673 sq. ft.4016 E Country Side Plaza, Wichita, KS 67218
HIGH POINT REALTY, LLC - New
 $325,000Active-- beds -- baths2,532 sq. ft.
$325,000Active-- beds -- baths2,532 sq. ft.5771 E Bristol, Wichita, KS 67220
REALTY OF AMERICA, LLC - New
 $449,000Active4 beds 3 baths3,210 sq. ft.
$449,000Active4 beds 3 baths3,210 sq. ft.665 N Crest Ridge Ct, Wichita, KS 67230
BANISTER REAL ESTATE LLC
