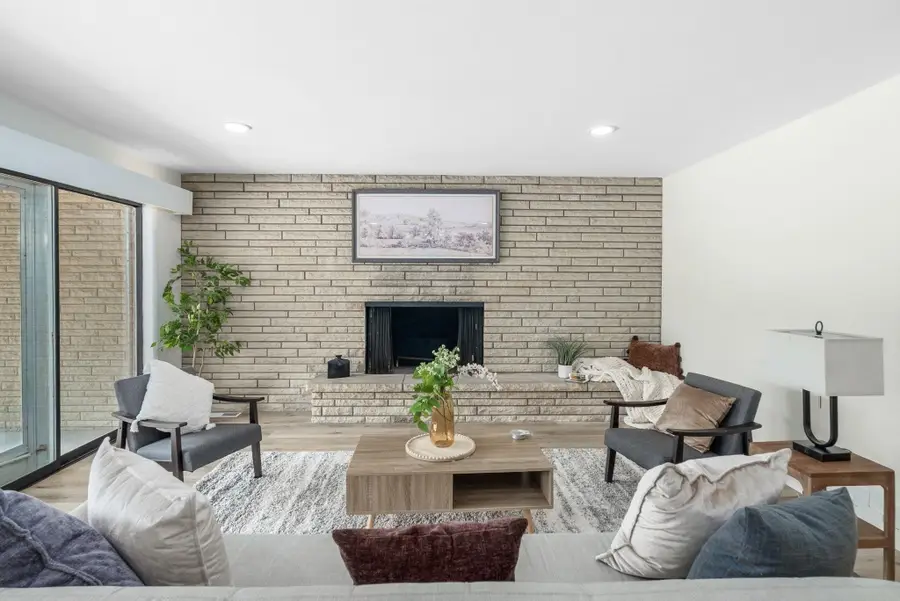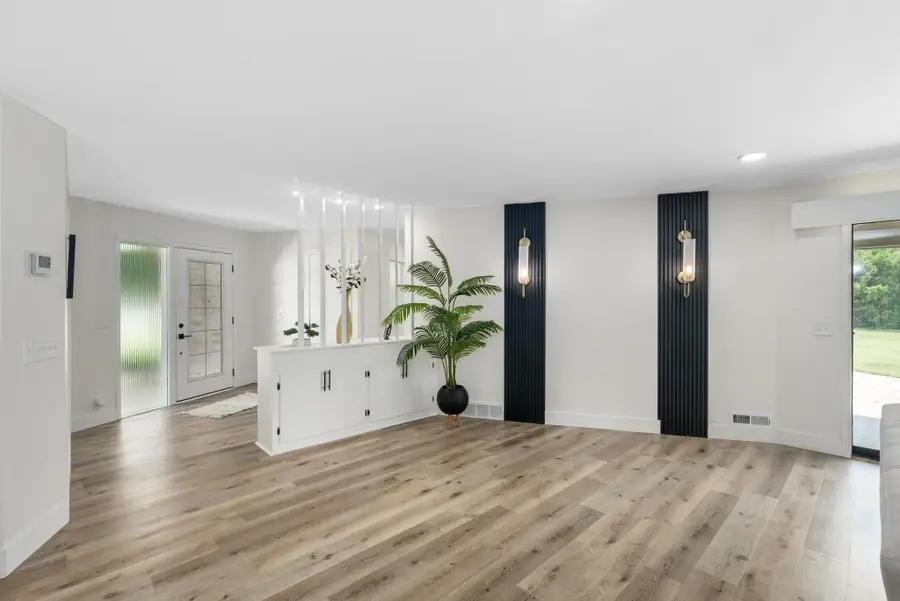4055 Christy Pl, Wichita, KS 67220
Local realty services provided by:ERA Great American Realty



4055 Christy Pl,Wichita, KS 67220
$285,000
- 5 Beds
- 3 Baths
- 2,303 sq. ft.
- Single family
- Pending
Listed by:joseph hamer
Office:reece nichols south central kansas
MLS#:659751
Source:South Central Kansas MLS
Price summary
- Price:$285,000
- Price per sq. ft.:$123.75
About this home
Welcome home to a world where timeless mid-century character meets modern luxury in this stunning ranch home located in Cedar Village. From the moment you arrive, the incredible curb appeal is undeniable, featuring a classic brick exterior, a charming circle driveway, and a spacious three-car garage. With a newer roof and AC unit (both three years old) and a brand-new electrical panel, this home offers both style and peace of mind. Inside, prepare to be captivated by an ideal layout that seamlessly blends form and function. Upon entering, you are greeted by original mid-century touches like a stylish slat wall, an indoor planter, and a stone fireplace, all beautifully preserved. Gorgeous, new luxury vinyl plank flooring flows throughout the home, offering both durability and elegance. The south wing of the home is dedicated to four bedrooms. Two bedrooms share a beautifully updated Jack and Jill bathroom, while the other two share a hallway bathroom, also updated to perfection. In the heart of the home, a large living room flows into a formal yet open dining area, complete with modern accent lighting that sets the perfect mood for any occasion. The kitchen is a chef's dream, updated from top to bottom with gleaming quartz countertops, a stunning backsplash, and painted cabinetry. Tucked away for ultimate privacy is the fifth bedroom, featuring a cozy electric fireplace—an absolute sanctuary for guests, a quiet home office, or a peaceful retreat away from the main living areas. Speaking of convenience, did we mention the dedicated mudroom, laundry area, and a half bath located right off the garage before entering the breakfast nook in the kitchen? All of this sits on a magnificent 0.8-acre lot, offering an abundance of outdoor space for recreation and relaxation. This home screams luxury, while its price makes it an unbelievably affordable opportunity to own a unique and updated masterpiece on Christy Pl.
Contact an agent
Home facts
- Year built:1954
- Listing Id #:659751
- Added:8 day(s) ago
- Updated:August 15, 2025 at 07:37 AM
Rooms and interior
- Bedrooms:5
- Total bathrooms:3
- Full bathrooms:2
- Half bathrooms:1
- Living area:2,303 sq. ft.
Heating and cooling
- Cooling:Central Air, Electric
- Heating:Forced Air, Natural Gas
Structure and exterior
- Roof:Composition
- Year built:1954
- Building area:2,303 sq. ft.
- Lot area:0.8 Acres
Schools
- High school:Heights
- Middle school:Stucky
- Elementary school:Buckner
Utilities
- Sewer:Sewer Available
Finances and disclosures
- Price:$285,000
- Price per sq. ft.:$123.75
- Tax amount:$1,712 (2024)
New listings near 4055 Christy Pl
- New
 $135,000Active4 beds 2 baths1,872 sq. ft.
$135,000Active4 beds 2 baths1,872 sq. ft.1345 S Water St, Wichita, KS 67213
MEXUS REAL ESTATE - New
 $68,000Active2 beds 1 baths792 sq. ft.
$68,000Active2 beds 1 baths792 sq. ft.1848 S Ellis Ave, Wichita, KS 67211
LPT REALTY, LLC - New
 $499,900Active3 beds 3 baths4,436 sq. ft.
$499,900Active3 beds 3 baths4,436 sq. ft.351 S Wind Rows Lake Dr., Goddard, KS 67052
REAL BROKER, LLC - New
 $1,575,000Active4 beds 4 baths4,763 sq. ft.
$1,575,000Active4 beds 4 baths4,763 sq. ft.3400 N 127th St E, Wichita, KS 67226
REAL BROKER, LLC - Open Sat, 1 to 3pmNew
 $142,000Active2 beds 2 baths1,467 sq. ft.
$142,000Active2 beds 2 baths1,467 sq. ft.1450 S Webb Rd, Wichita, KS 67207
BERKSHIRE HATHAWAY PENFED REALTY - New
 $275,000Active4 beds 3 baths2,082 sq. ft.
$275,000Active4 beds 3 baths2,082 sq. ft.1534 N Valleyview Ct, Wichita, KS 67212
REECE NICHOLS SOUTH CENTRAL KANSAS - New
 $490,000Active5 beds 3 baths3,276 sq. ft.
$490,000Active5 beds 3 baths3,276 sq. ft.4402 N Cimarron St, Wichita, KS 67205
BERKSHIRE HATHAWAY PENFED REALTY - New
 $299,900Active2 beds 3 baths1,850 sq. ft.
$299,900Active2 beds 3 baths1,850 sq. ft.7700 E 13th St N Unit 42, Wichita, KS 67206
BERKSHIRE HATHAWAY PENFED REALTY  $365,000Pending-- beds -- baths2,400 sq. ft.
$365,000Pending-- beds -- baths2,400 sq. ft.8016 E 34th Ct S, Wichita, KS 67210
KELLER WILLIAMS HOMETOWN PARTNERS- Open Sun, 2 to 4pmNew
 $279,000Active5 beds 3 baths2,180 sq. ft.
$279,000Active5 beds 3 baths2,180 sq. ft.4405 E Falcon St, Wichita, KS 67220
BERKSHIRE HATHAWAY PENFED REALTY
