4102 W 19th St N, Wichita, KS 67212
Local realty services provided by:ERA Great American Realty
4102 W 19th St N,Wichita, KS 67212
$265,000
- 3 Beds
- 2 Baths
- 2,166 sq. ft.
- Single family
- Active
Listed by:tina bell
Office:heritage 1st realty
MLS#:662042
Source:South Central Kansas MLS
Price summary
- Price:$265,000
- Price per sq. ft.:$122.35
About this home
Once you step inside this renovated 3-bedroom, 1.5 bath home nestled on a quiet street, you will undoubtedly fall in love with its charm. If you like to entertain guests or family, this is the home for you. This home features an open concept kitchen with beautiful quartz countertops overlooking the formal dining room and living room, multiple rooms with original oak wood flooring, and a rec room / workout room in the basement. The large sunroom with skylights and a vaulted ceiling has French doors that open to a stunning backyard with an inground saltwater pool and large concrete patio. The new pool liner was installed in May of 2025, so you will be able to enjoy this for years to come with little maintenance. The pool was converted to saltwater in 2023, and the salt cell has a 10-year warranty. The backyard is mostly rock surrounded by a new white privacy fence, also providing low maintenance living. Stepping off the dining room through another set of French doors is a large deck, perfect for both relaxing and entertaining. This home is a must-see in a wonderful neighborhood, and just a short drive to many local shops and restaurants.
Contact an agent
Home facts
- Year built:1967
- Listing ID #:662042
- Added:1 day(s) ago
- Updated:September 18, 2025 at 04:54 PM
Rooms and interior
- Bedrooms:3
- Total bathrooms:2
- Full bathrooms:1
- Half bathrooms:1
- Living area:2,166 sq. ft.
Heating and cooling
- Cooling:Central Air, Electric
- Heating:Forced Air, Natural Gas
Structure and exterior
- Roof:Composition
- Year built:1967
- Building area:2,166 sq. ft.
- Lot area:0.19 Acres
Schools
- High school:North
- Middle school:Hadley
- Elementary school:Ok
Utilities
- Sewer:Sewer Available
Finances and disclosures
- Price:$265,000
- Price per sq. ft.:$122.35
- Tax amount:$2,358 (2025)
New listings near 4102 W 19th St N
- New
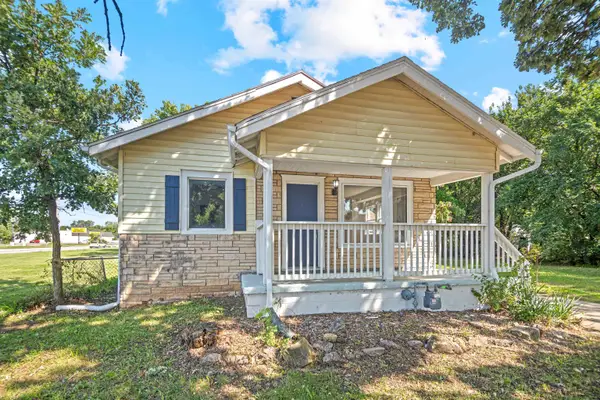 $165,000Active3 beds 2 baths1,496 sq. ft.
$165,000Active3 beds 2 baths1,496 sq. ft.1344 N Kansas Ave, Wichita, KS 67214
NEXTHOME EXCEL - New
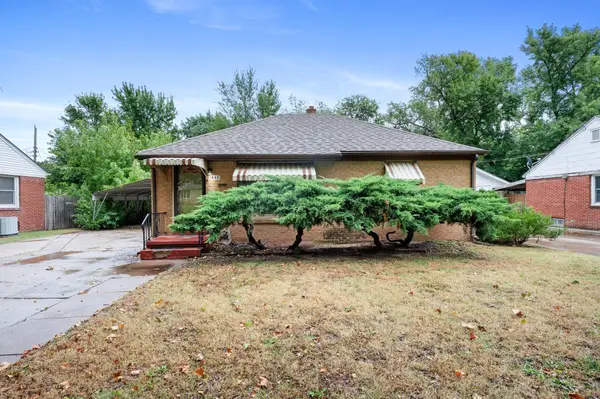 $160,000Active3 beds 2 baths1,750 sq. ft.
$160,000Active3 beds 2 baths1,750 sq. ft.1832 S Old Manor Rd, Wichita, KS 67218
BERKSHIRE HATHAWAY PENFED REALTY - New
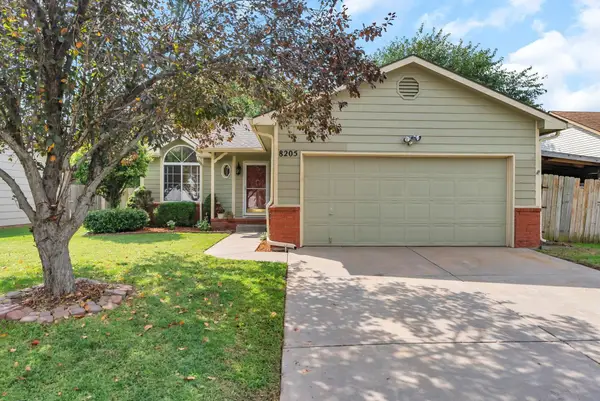 $265,000Active3 beds 2 baths1,788 sq. ft.
$265,000Active3 beds 2 baths1,788 sq. ft.8205 W 16th St N, Wichita, KS 67212
LPT REALTY, LLC - New
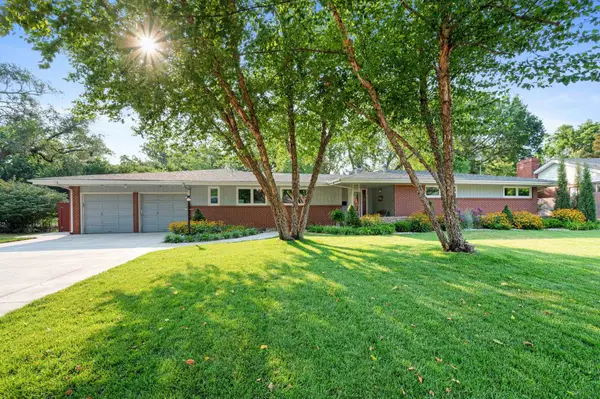 $400,000Active4 beds 3 baths2,970 sq. ft.
$400,000Active4 beds 3 baths2,970 sq. ft.324 N Fairway Ave, Wichita, KS 67212-3916
BERKSHIRE HATHAWAY PENFED REALTY - New
 $165,000Active3 beds 1 baths1,093 sq. ft.
$165,000Active3 beds 1 baths1,093 sq. ft.349 N Clara St., Wichita, KS 67212
HIGH POINT REALTY, LLC - New
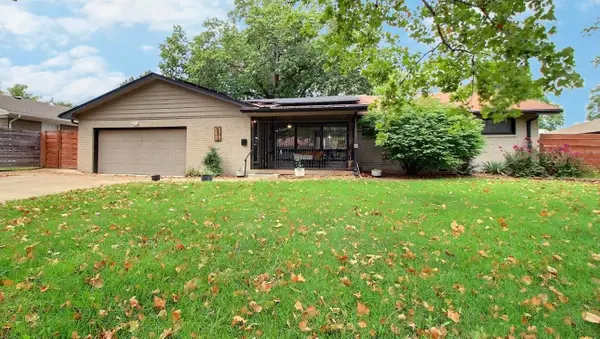 $294,900Active3 beds 2 baths1,910 sq. ft.
$294,900Active3 beds 2 baths1,910 sq. ft.6412 E Claytonia St, Wichita, KS 67206
BETTER HOMES & GARDENS REAL ESTATE WOSTAL REALTY - New
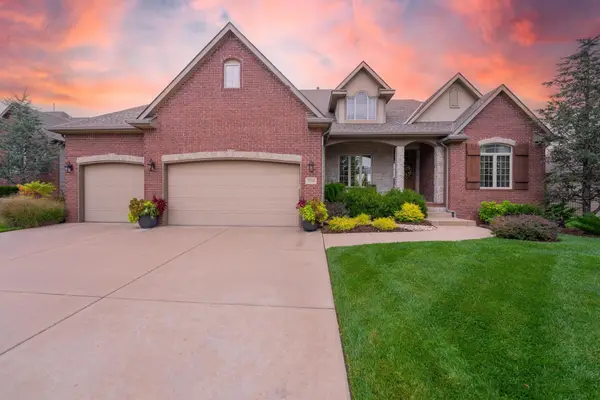 $739,500Active5 beds 4 baths3,956 sq. ft.
$739,500Active5 beds 4 baths3,956 sq. ft.1520 N Ridgehurst St, Wichita, KS 67230
BERKSHIRE HATHAWAY PENFED REALTY  $199,000Active3 beds 3 baths1,663 sq. ft.
$199,000Active3 beds 3 baths1,663 sq. ft.3250 N Longfellow Ct, Wichita, KS 67226
NEW DOOR REAL ESTATE- New
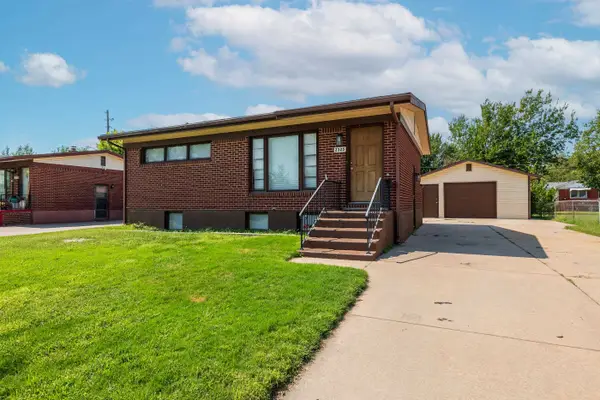 $190,000Active5 beds 2 baths1,500 sq. ft.
$190,000Active5 beds 2 baths1,500 sq. ft.2325 S Glenn, Wichita, KS 67213
ELITE REAL ESTATE EXPERTS
