427 N Pamela Ave, Wichita, KS 67212
Local realty services provided by:ERA Great American Realty
427 N Pamela Ave,Wichita, KS 67212
$215,000
- 4 Beds
- 3 Baths
- 2,916 sq. ft.
- Single family
- Pending
Listed by: karen hampton
Office: re/max premier
MLS#:664997
Source:South Central Kansas MLS
Price summary
- Price:$215,000
- Price per sq. ft.:$73.73
About this home
This west-side home located in the Rolling Hills Addition offers so much potential! Spacious 4-bedroom, 3-bath, with over 2,900 sq. ft. of living space includes a 2-car garage. All appliances remain with the home, including a gas stove, built-in microwave, new dishwasher, and refrigerator. The large dining room features a woodburning fireplace with a gas starter, surrounded by limestone—never used by the current owner. One of the main floor bedrooms is being used as a laundry room but could easily be put back to main floor mechanical room. Additional updates include replaced windows and a new impact-resistant roof installed in 2023. The partially finished basement provides a fantastic opportunity to add your personal touch, needing flooring, ceiling, paint, and trim to complete. Outside, you'll enjoy a large fenced yard, sprinkler system with irrigation well, and a refreshing pool that was rebuilt just a few years ago, complete with a new pump in 2024. All pool equipment stays. The major updates are already done—just bring your vision and sweat equity to make this home truly exceptional. Seller is offering the property as is, and the pricing reflects this.
Contact an agent
Home facts
- Year built:1965
- Listing ID #:664997
- Added:50 day(s) ago
- Updated:January 08, 2026 at 08:46 AM
Rooms and interior
- Bedrooms:4
- Total bathrooms:3
- Full bathrooms:3
- Living area:2,916 sq. ft.
Heating and cooling
- Cooling:Central Air, Electric
- Heating:Forced Air, Natural Gas
Structure and exterior
- Roof:Composition
- Year built:1965
- Building area:2,916 sq. ft.
- Lot area:0.36 Acres
Schools
- High school:Northwest
- Middle school:Wilbur
- Elementary school:Peterson
Utilities
- Sewer:Sewer Available
Finances and disclosures
- Price:$215,000
- Price per sq. ft.:$73.73
- Tax amount:$3,280 (2024)
New listings near 427 N Pamela Ave
- New
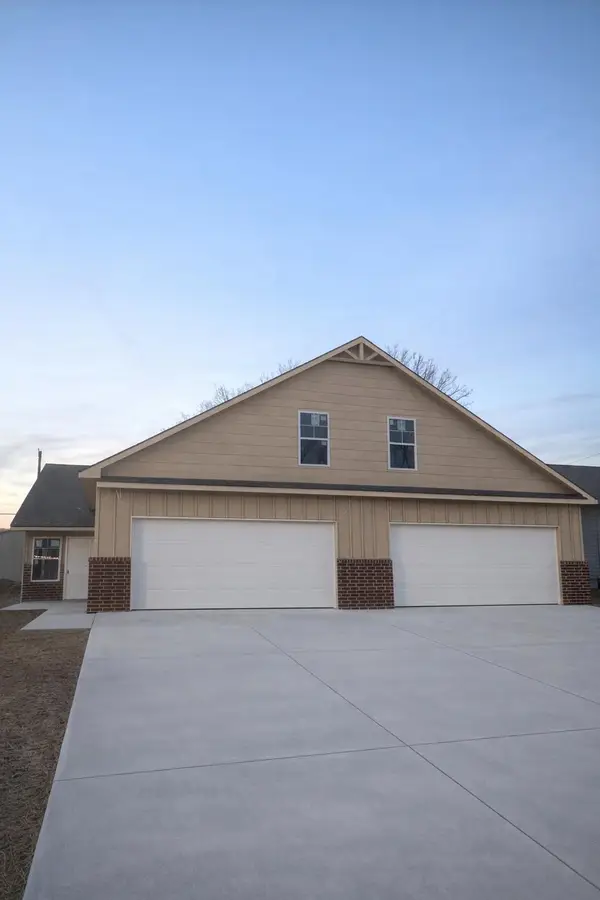 $210,000Active4 beds 3 baths2,172 sq. ft.
$210,000Active4 beds 3 baths2,172 sq. ft.731 N Elder St, Wichita, KS 67212
TITAN REALTY - New
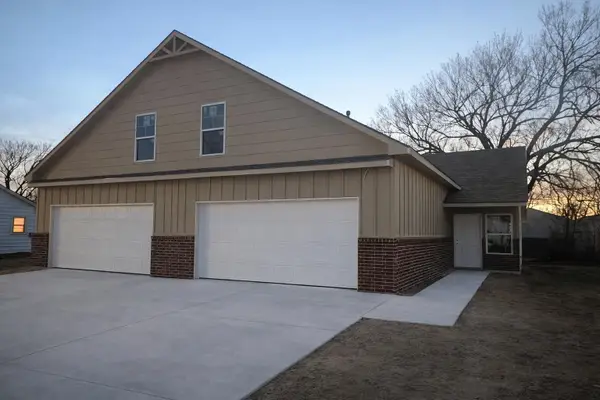 $210,000Active4 beds 3 baths2,172 sq. ft.
$210,000Active4 beds 3 baths2,172 sq. ft.733 N Elder St, Wichita, KS 67212
TITAN REALTY 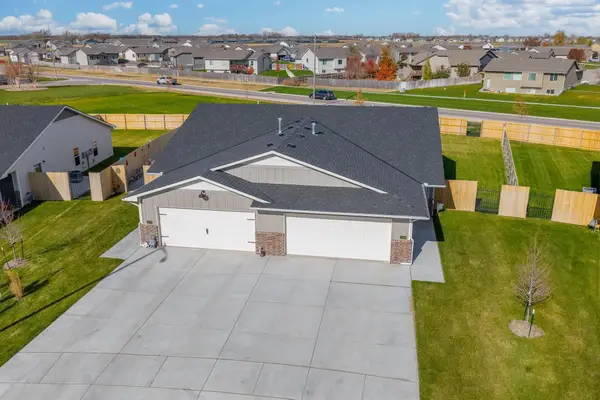 $189,900Pending3 beds 2 baths1,195 sq. ft.
$189,900Pending3 beds 2 baths1,195 sq. ft.12837 W Cowboy St, Wichita, KS 67235
RE/MAX PREMIER- New
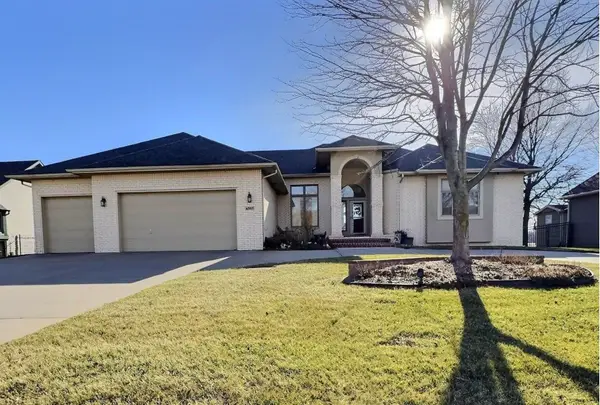 $565,000Active5 beds 4 baths4,397 sq. ft.
$565,000Active5 beds 4 baths4,397 sq. ft.6507 W Briarwood Cir, Wichita, KS 67212
HERITAGE 1ST REALTY - New
 $112,500Active2 beds 1 baths728 sq. ft.
$112,500Active2 beds 1 baths728 sq. ft.812 N Custer, Wichita, KS 67203
FOX REALTY, INC. - New
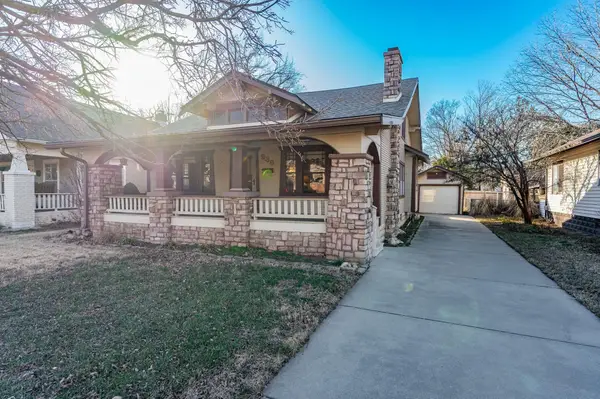 $190,000Active3 beds 1 baths1,713 sq. ft.
$190,000Active3 beds 1 baths1,713 sq. ft.939 N Litchfield Ave, Wichita, KS 67203
KELLER WILLIAMS HOMETOWN PARTNERS - New
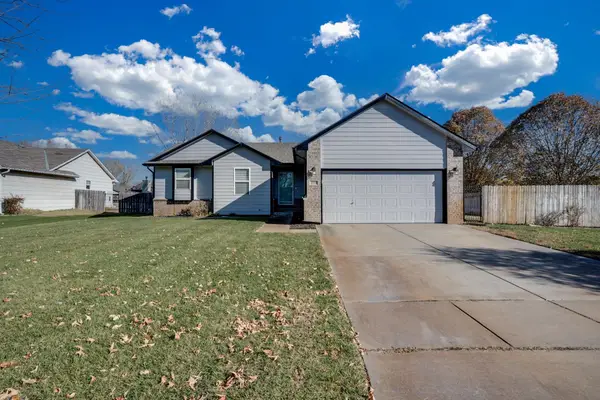 $275,000Active3 beds 3 baths2,392 sq. ft.
$275,000Active3 beds 3 baths2,392 sq. ft.4410 S Saint Paul Cir, Wichita, KS 67217
HERITAGE 1ST REALTY - Open Sat, 2 to 4pmNew
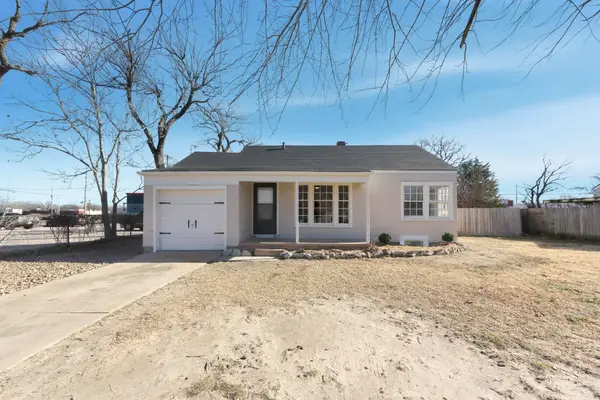 $135,000Active3 beds 1 baths1,290 sq. ft.
$135,000Active3 beds 1 baths1,290 sq. ft.112 S Colorado St, Wichita, KS 67209
KELLER WILLIAMS HOMETOWN PARTNERS - New
 $308,620Active3 beds 2 baths1,402 sq. ft.
$308,620Active3 beds 2 baths1,402 sq. ft.2373 S Saddle Cir, Wichita, KS 67235
WEST EDGE REAL ESTATE - New
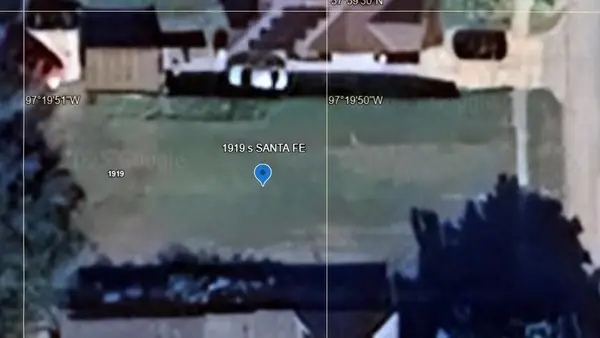 $20,000Active0.17 Acres
$20,000Active0.17 Acres1919 S Santa Fe, Wichita, KS 67213
BETTER HOMES & GARDENS REAL ESTATE WOSTAL REALTY
