43 E Stonebridge Cir, Wichita, KS 67230
Local realty services provided by:ERA Great American Realty
Listed by: robin wolfe
Office: berkshire hathaway penfed realty
MLS#:663992
Source:South Central Kansas MLS
Price summary
- Price:$795,000
- Price per sq. ft.:$159.48
About this home
Welcome home to the prestigious Pinehurst Gated Community, where sophistication, comfort, and security come together in perfect harmony. Prepare to fall in love with this stunning executive patio home, perfectly nestled in the highly sought after Crestview neighborhood, where luxury living meets effortless comfort! From the moment you step inside, the stately barrel ceiling and granite tile foyer set the tone for the sophistication that flows throughout this remarkable residence. Designed for those who appreciate elegance and convenience, this home even features thoughtful upgrades like a lift chair in the garage and grab bars with a built in shower seat in the primary suite, proof that luxury can be beautifully practical. Entertaining is a dream in the expansive open concept living area, highlighted by a beautiful fireplace that has not been used by the seller and custom lighted display cabinets perfect for showcasing your treasures. Massive windows frame breathtaking views of the tranquil pond and cascading waterfall, offering a serene backdrop from the living room, kitchen, and dining area alike. The chef inspired kitchen is pure perfection, complete with two pantries, one walk in and one with pull out drawers, and a large stone island that effortlessly becomes the heart of every gathering. There’s plenty of room for barstools, conversation, and cocktails! A dreamy setting for a Christmas gathering! Your primary suite is a retreat like no other, freshly painted and elegantly designed with a cozy fireplace, built in entertainment center, and a spa worthy ensuite featuring a jetted tub, walk in shower, and dual vanities, each with its own walk in closet with built ins. A softly lit barrel ceiling sets a peaceful tone, while your private covered deck invites you to sip morning coffee or unwind with a glass of wine as you overlook the water. Downstairs, fresh paint and an expansive family room create the perfect space for relaxing or entertaining. Multiple flex areas like an office, reading nook, or TV room give you endless options for living your best life. A cedar closet and a beautifully designed bathroom with double sinks complete this impressive lower level. There’s simply so much to love about this home, you’ll feel it the moment you walk through the door. Come see it for yourself, this one’s pure luxury and won’t last long!
Contact an agent
Home facts
- Year built:2001
- Listing ID #:663992
- Added:52 day(s) ago
- Updated:December 18, 2025 at 04:18 PM
Rooms and interior
- Bedrooms:4
- Total bathrooms:4
- Full bathrooms:3
- Half bathrooms:1
- Living area:4,985 sq. ft.
Heating and cooling
- Cooling:Central Air, Electric
- Heating:Forced Air, Natural Gas
Structure and exterior
- Roof:Tile
- Year built:2001
- Building area:4,985 sq. ft.
- Lot area:0.31 Acres
Schools
- High school:Andover
- Middle school:Andover
- Elementary school:Cottonwood
Utilities
- Sewer:Sewer Available
Finances and disclosures
- Price:$795,000
- Price per sq. ft.:$159.48
- Tax amount:$10,741 (2024)
New listings near 43 E Stonebridge Cir
- Open Sun, 2 to 4pmNew
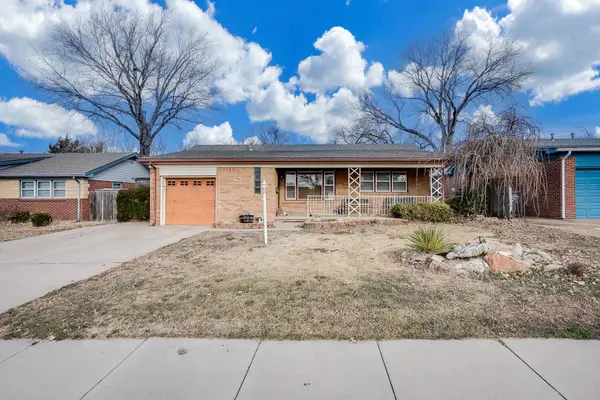 $145,000Active2 beds 1 baths906 sq. ft.
$145,000Active2 beds 1 baths906 sq. ft.7508 E Lincoln St, Wichita, KS 67207
REECE NICHOLS SOUTH CENTRAL KANSAS - New
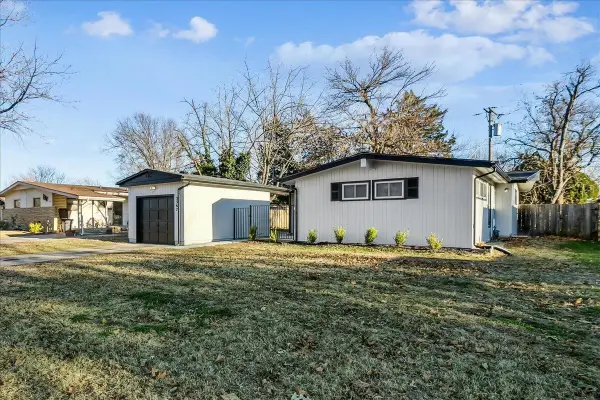 $189,900Active3 beds 2 baths1,166 sq. ft.
$189,900Active3 beds 2 baths1,166 sq. ft.3567 W 11th St N, Wichita, KS 67203
HERITAGE 1ST REALTY - New
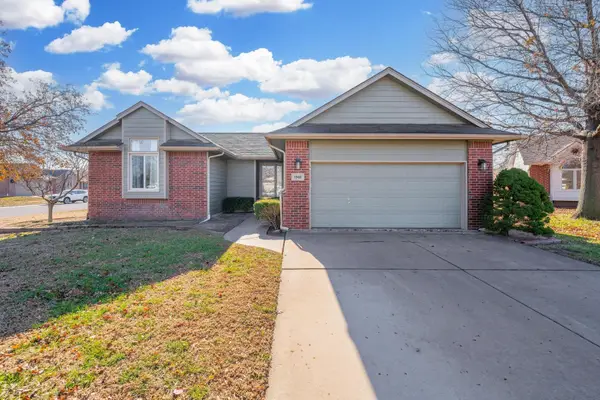 $265,000Active4 beds 3 baths2,231 sq. ft.
$265,000Active4 beds 3 baths2,231 sq. ft.1549 N Stoney Point Ct, Wichita, KS 67212
COLLINS & ASSOCIATES - New
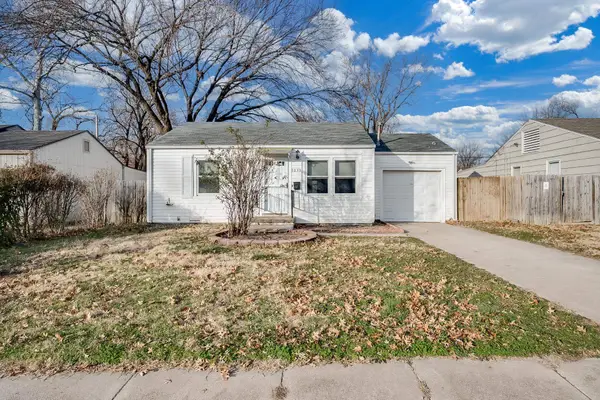 $108,000Active2 beds 1 baths676 sq. ft.
$108,000Active2 beds 1 baths676 sq. ft.1033 Waverly St, Wichita, KS 67218
REAL BROKER, LLC 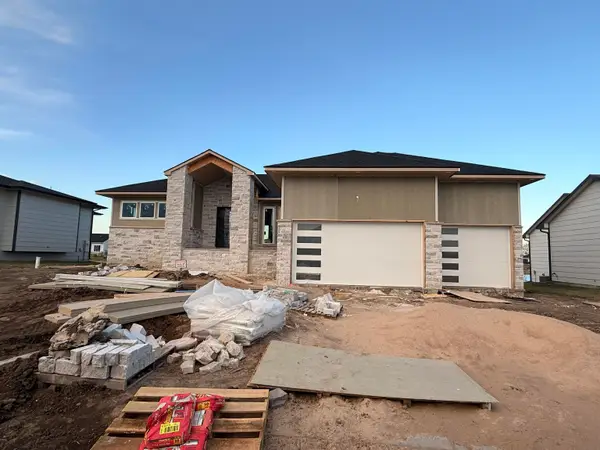 $575,000Pending5 beds 3 baths3,620 sq. ft.
$575,000Pending5 beds 3 baths3,620 sq. ft.2615 S Willow Oak St, Wichita, KS 67230-9737
KELLER WILLIAMS SIGNATURE PARTNERS, LLC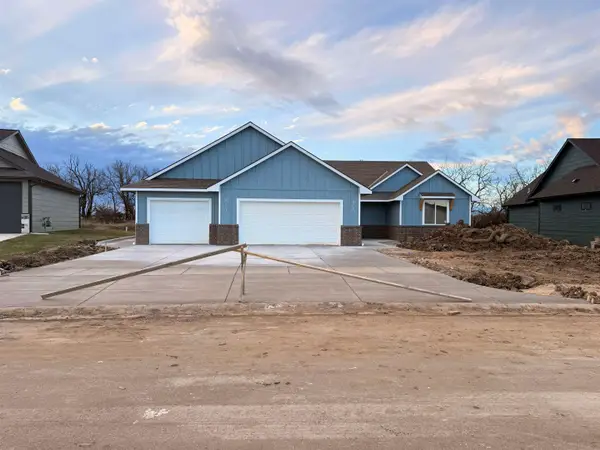 $376,500Pending3 beds 3 baths1,846 sq. ft.
$376,500Pending3 beds 3 baths1,846 sq. ft.13909 E Wassall St, Wichita, KS 67230
KELLER WILLIAMS SIGNATURE PARTNERS, LLC- New
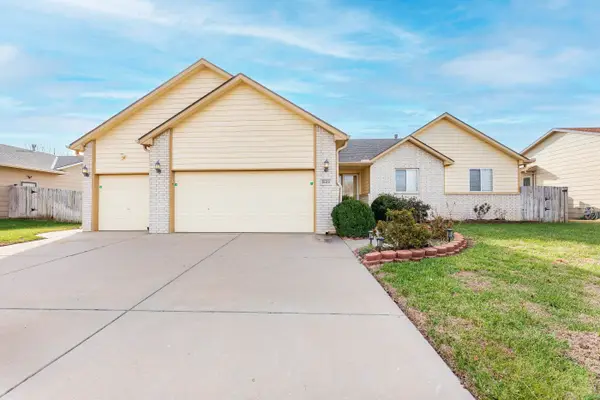 $320,000Active5 beds 3 baths2,430 sq. ft.
$320,000Active5 beds 3 baths2,430 sq. ft.10419 W 35th St S, Wichita, KS 67215
KELLER WILLIAMS SIGNATURE PARTNERS, LLC - New
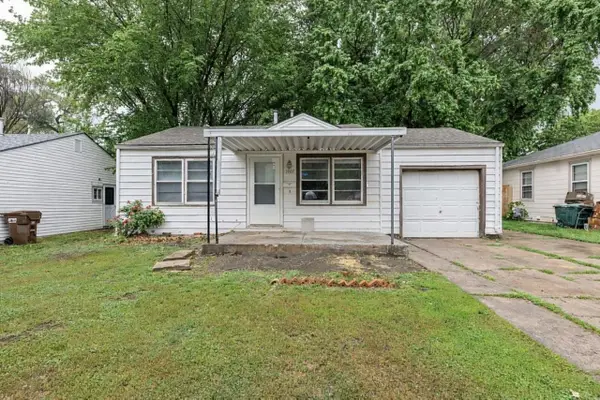 $75,000Active3 beds 1 baths1,066 sq. ft.
$75,000Active3 beds 1 baths1,066 sq. ft.1007 Waverly St, Wichita, KS 67218
REAL BROKER, LLC 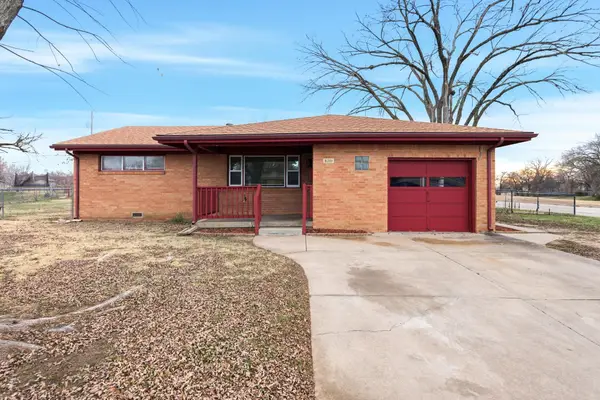 $159,900Pending3 beds 1 baths1,172 sq. ft.
$159,900Pending3 beds 1 baths1,172 sq. ft.8301 E Morris St, Wichita, KS 67207
RE/MAX PREMIER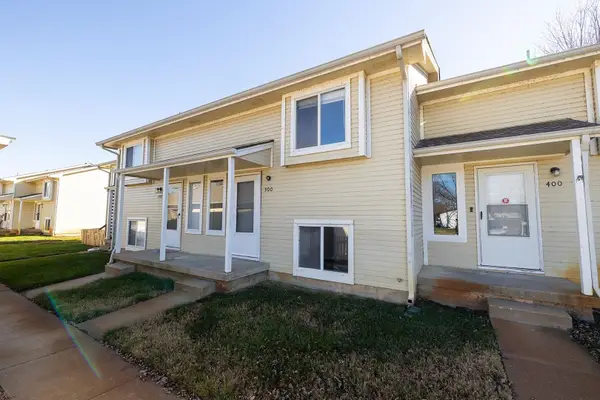 $89,900Active2 beds 2 baths1,080 sq. ft.
$89,900Active2 beds 2 baths1,080 sq. ft.5544 S Gold, Wichita, KS 67217
MCCURDY REAL ESTATE & AUCTION, LLC
