433 N Crestway St, Wichita, KS 67208
Local realty services provided by:ERA Great American Realty
433 N Crestway St,Wichita, KS 67208
- 6 Beds
- 6 Baths
- - sq. ft.
- Single family
- Sold
Listed by: lisa anderson
Office: berkshire hathaway penfed realty
MLS#:662833
Source:South Central Kansas MLS
Sorry, we are unable to map this address
Price summary
- Price:
About this home
Nestled on a coveted double lot in College Hill, this extraordinary home is a masterpiece of timeless elegance and modern refinement that seamlessly blends classic architectural authenticity with today’s most discerning luxury upgrades. Every inch of the home reflects thoughtful craftsmanship, historical fidelity, and a commitment to the highest-quality materials and finishes. Experience it’s exterior grandeur with its 2- story all brick stately Old World design, shade trees and superb cobblestone driveway crafted from authentic reclaimed Belgian cobblestone framed with a custom Stewart Iron Works fence and powered gates, handmade in Covington, Kentucky, to harmonize with the home’s other historic details such as the crest displayed on the gate mirrors the stained-glass detail in the living room. These meaningful references speak to the home's cohesion and thoughtful attention to meticulous detail. Inside, nearly every finish has been elevated to exceed luxury standards while preserving the home's historical charm. Inside features rich hardwood flooring, large crown molding and impeccable finishes. All millwork is enameled in Benjamin Moore Satin Impervo oil-based paint, lending a subtle sheen and highest durability. The formal living room is grand and elegant, dressed in custom formal drapery boasting a wood burning fireplace, timeless mantel and millwork, built-in shelving and stain-glass window detail, this large space opens to the side patio making it perfect for entertaining. The kitchen is a true showpiece. Custom, full face-frame cabinetry is topped with 3 inch Carrara marble countertops featuring a huge center island and high-end appliances including a Sub-Zero refrigerator and freezer, a BlueStar range with separate French door oven, and double dishwashers. The formal dining room exudes dynamic style. Lined with windows, the custom draperies in the formal dining and throughout the home will convey and complement the palette of rich wall coverings including Phillip Jeffries linen in the dining room and additionally Schumacher and Cole & Son wallpapers that enhance other rooms throughout. Designer lighting includes fixtures from Vaughan, Urban Archaeology, The Federalist, Artemide, and Visual Comfort also elevates the style. Mortise locks and unlacquered brass fittings that adorn all doors and push-button light switches, paired with cast brass switch and outlet plates, add to the sense of stylish sophistication. Electrical systems have been significantly upgraded; there is no knob-and-tube wiring. Well equipped with 6 bedrooms and 6 bathrooms, all bathrooms have been carefully restored with period-correct tile and outfitted with Waterworks, Steam Valve Original, and Lefroy Brooks fixtures. Remote Panasonic bathroom fans provide powerful yet whisper-quiet operation. The primary en-suite includes a Carrara marble shower and a bespoke vanity with matching marble countertop. A custom-designed, full face-frame closet offers refined storage. The third level is a large space currently used as a recreation room and game room. The home's climate systems have been fully modernized with a high-efficiency steam boiler and all-new Trane AC units. Upgraded smart and functional features make this home designed for modern life. It includes wired ethernet ports in all key areas offering robust connectivity. The exterior features slate roofing, copper gutters, wooden storm windows and screens to preserve the home’s architectural integrity while enhancing energy efficiency. Outdoor living is elevated with a gas plumbed limestone fire pit, grill and stubbed out for a future pool. A Commercial-grade security system provides modern peace of mind, with video cameras, recording capabilities, and a central monitor in the kitchen. This home is a rare convergence of old-world craftsmanship and contemporary luxury. From the curated finishes to the structural and mechanical updates, no detail has been overlooked. Truly a masterpiece. Don't miss it!
Contact an agent
Home facts
- Year built:1925
- Listing ID #:662833
- Added:96 day(s) ago
- Updated:January 08, 2026 at 11:45 AM
Rooms and interior
- Bedrooms:6
- Total bathrooms:6
- Full bathrooms:4
- Half bathrooms:2
Heating and cooling
- Cooling:Central Air, Electric
- Heating:Forced Air, Hot Water/Steam, Natural Gas
Structure and exterior
- Roof:Slate
- Year built:1925
Schools
- High school:East
- Middle school:Robinson
- Elementary school:Hyde
Utilities
- Sewer:Sewer Available
Finances and disclosures
- Price:
- Tax amount:$11,003 (2024)
New listings near 433 N Crestway St
- New
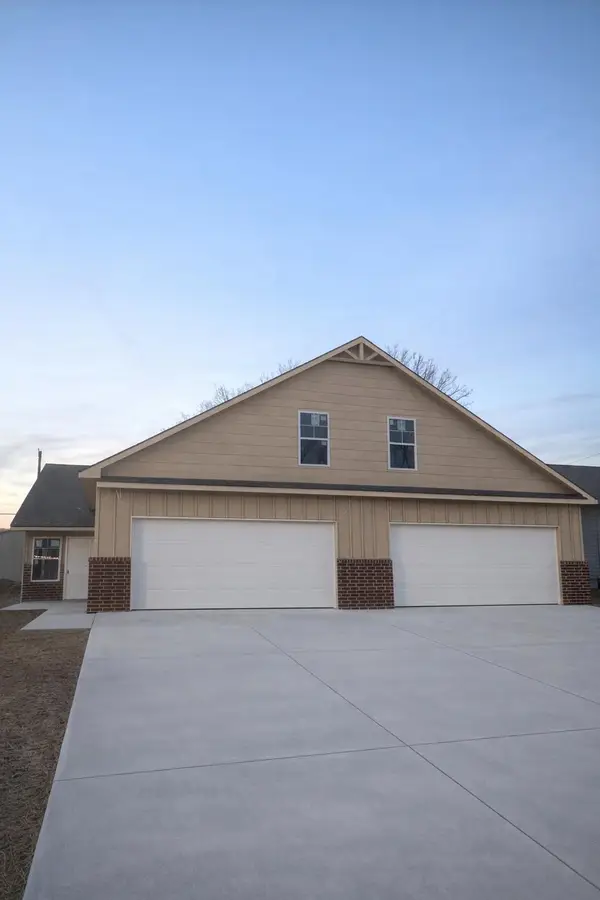 $210,000Active4 beds 3 baths2,172 sq. ft.
$210,000Active4 beds 3 baths2,172 sq. ft.731 N Elder St, Wichita, KS 67212
TITAN REALTY - New
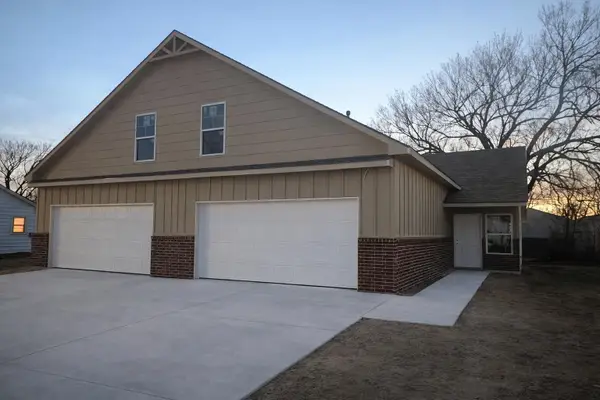 $210,000Active4 beds 3 baths2,172 sq. ft.
$210,000Active4 beds 3 baths2,172 sq. ft.733 N Elder St, Wichita, KS 67212
TITAN REALTY 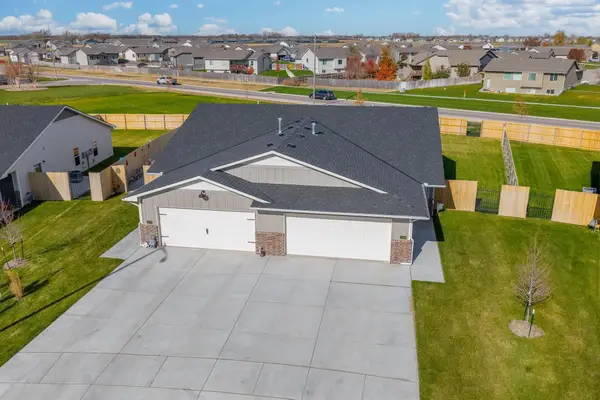 $189,900Pending3 beds 2 baths1,195 sq. ft.
$189,900Pending3 beds 2 baths1,195 sq. ft.12837 W Cowboy St, Wichita, KS 67235
RE/MAX PREMIER- New
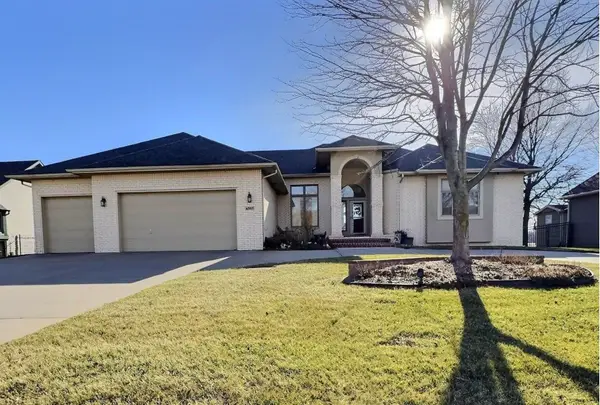 $565,000Active5 beds 4 baths4,397 sq. ft.
$565,000Active5 beds 4 baths4,397 sq. ft.6507 W Briarwood Cir, Wichita, KS 67212
HERITAGE 1ST REALTY - New
 $112,500Active2 beds 1 baths728 sq. ft.
$112,500Active2 beds 1 baths728 sq. ft.812 N Custer, Wichita, KS 67203
FOX REALTY, INC. - New
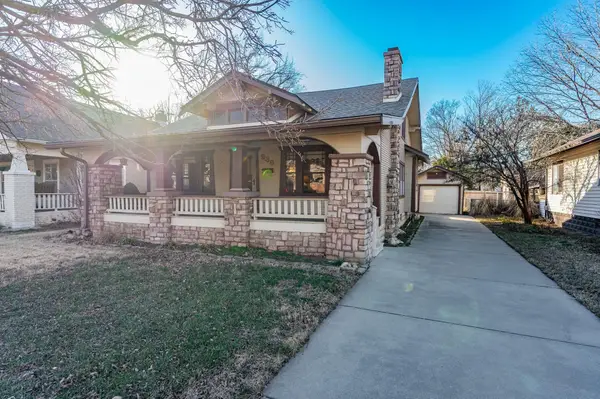 $190,000Active3 beds 1 baths1,713 sq. ft.
$190,000Active3 beds 1 baths1,713 sq. ft.939 N Litchfield Ave, Wichita, KS 67203
KELLER WILLIAMS HOMETOWN PARTNERS - New
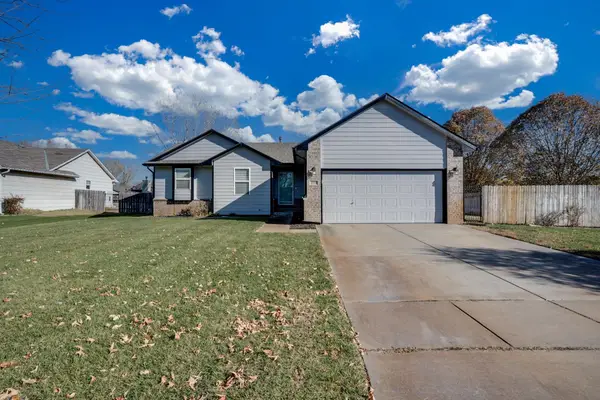 $275,000Active3 beds 3 baths2,392 sq. ft.
$275,000Active3 beds 3 baths2,392 sq. ft.4410 S Saint Paul Cir, Wichita, KS 67217
HERITAGE 1ST REALTY - Open Sat, 2 to 4pmNew
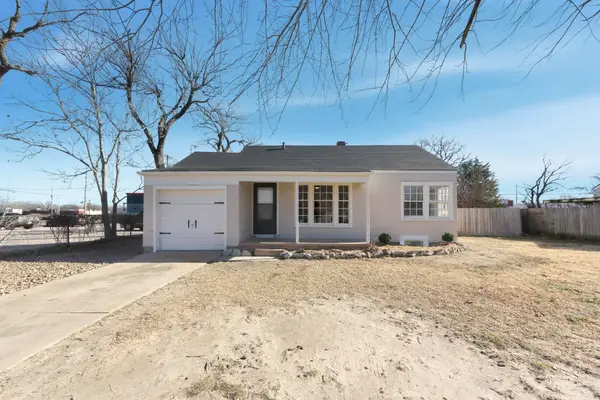 $135,000Active3 beds 1 baths1,290 sq. ft.
$135,000Active3 beds 1 baths1,290 sq. ft.112 S Colorado St, Wichita, KS 67209
KELLER WILLIAMS HOMETOWN PARTNERS - New
 $308,620Active3 beds 2 baths1,402 sq. ft.
$308,620Active3 beds 2 baths1,402 sq. ft.2373 S Saddle Cir, Wichita, KS 67235
WEST EDGE REAL ESTATE - New
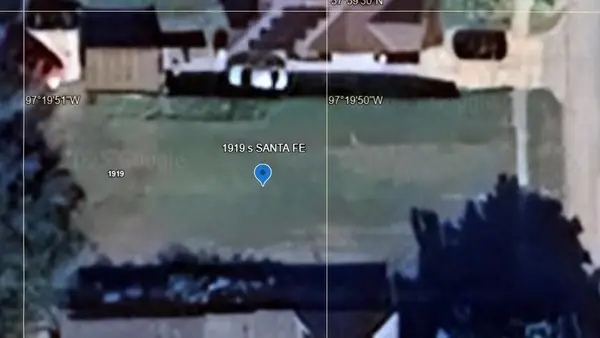 $20,000Active0.17 Acres
$20,000Active0.17 Acres1919 S Santa Fe, Wichita, KS 67213
BETTER HOMES & GARDENS REAL ESTATE WOSTAL REALTY
