439 S Ralstin Rd, Wichita, KS 67209
Local realty services provided by:ERA Great American Realty
439 S Ralstin Rd,Wichita, KS 67209
- 3 Beds
- 2 Baths
- - sq. ft.
- Single family
- Sold
Listed by: carrie licon
Office: lpt realty, llc.
MLS#:663637
Source:South Central Kansas MLS
Sorry, we are unable to map this address
Price summary
- Price:
About this home
This charming ranch-style home blends comfort, functionality, and style, perfectly situated on a beautiful, wooded lot just over 1/2 acre, with paved frontage in a quiet west Wichita neighborhood. While feeling tucked away and secluded, you’ll have the luxury and convenience of being located close to the amenities that West Wichita has to offer and close to the highway to make the daily commute to work a breeze! Step inside to find a spacious open kitchen and dining combo featuring granite countertops, an island with eating bar, and built-in desk, ideal for both everyday living and entertaining. This home comes fully equipped with refrigerator, range/oven, microwave, washer, and dryer, making it truly move-in ready! The inviting living space includes a cozy family room, while the primary bedroom offers a private retreat with its own bathroom and walk-in closet. Outside, you’ll love the large, fenced backyard, deck, and sprinkler system fed by an irrigation well, perfect for gatherings, gardening, or simply relaxing outdoors. Additional features include a storage shed and attached 2-car garage. Don’t miss your chance to own this beautiful, well-cared-for home that perfectly balances privacy and accessibility. Schedule your showing today!
Contact an agent
Home facts
- Year built:1957
- Listing ID #:663637
- Added:55 day(s) ago
- Updated:December 16, 2025 at 07:31 AM
Rooms and interior
- Bedrooms:3
- Total bathrooms:2
- Full bathrooms:2
Heating and cooling
- Cooling:Central Air
- Heating:Natural Gas
Structure and exterior
- Roof:Composition
- Year built:1957
Schools
- High school:Northwest
- Middle school:Wilbur
- Elementary school:Benton
Utilities
- Sewer:Sewer Available
Finances and disclosures
- Price:
- Tax amount:$2,237 (2024)
New listings near 439 S Ralstin Rd
- New
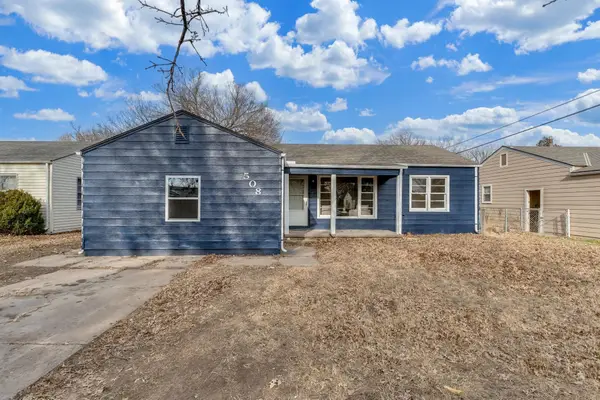 $160,000Active4 beds 1 baths1,253 sq. ft.
$160,000Active4 beds 1 baths1,253 sq. ft.508 W Carlyle St, Wichita, KS 67217
KELLER WILLIAMS SIGNATURE PARTNERS, LLC - New
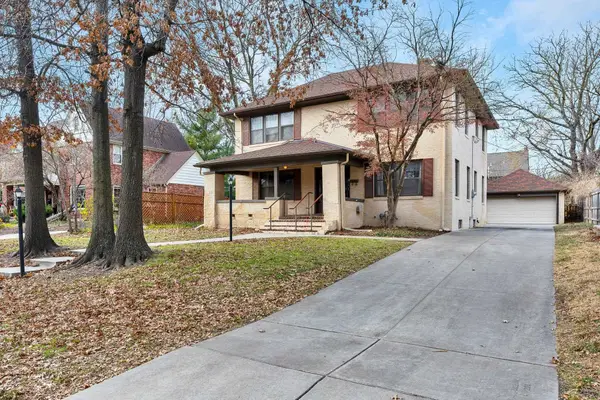 $324,000Active3 beds 3 baths2,730 sq. ft.
$324,000Active3 beds 3 baths2,730 sq. ft.135 N Pershing St, Wichita, KS 67208
VICE REAL ESTATE 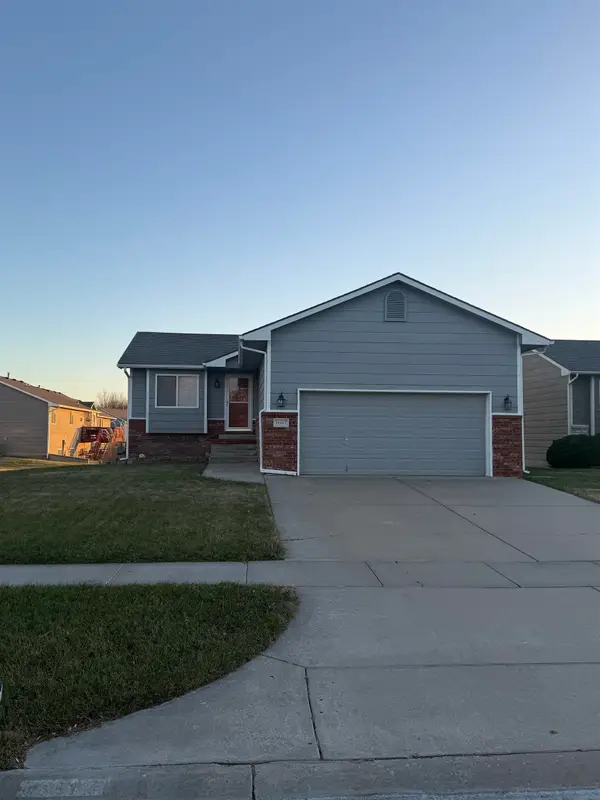 $215,000Pending3 beds 2 baths1,694 sq. ft.
$215,000Pending3 beds 2 baths1,694 sq. ft.11617 W Jewell St, Wichita, KS 67209
LANGE REAL ESTATE- New
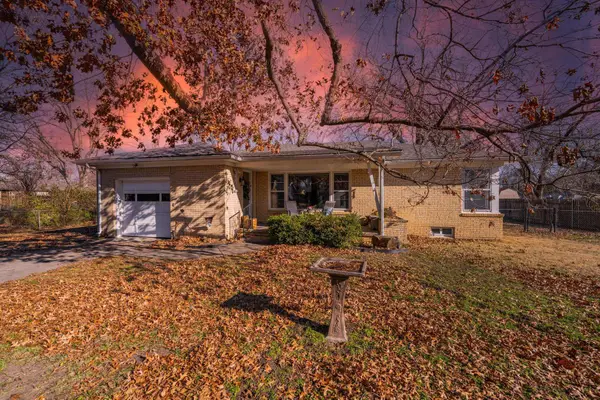 $205,000Active3 beds 1 baths1,700 sq. ft.
$205,000Active3 beds 1 baths1,700 sq. ft.2930 N Athenian Ave, Wichita, KS 67204
BERKSHIRE HATHAWAY PENFED REALTY - New
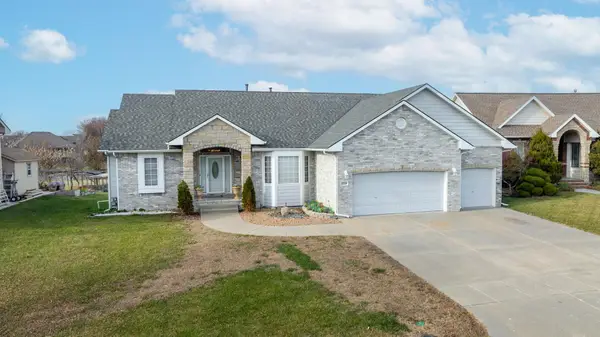 $410,000Active5 beds 3 baths3,500 sq. ft.
$410,000Active5 beds 3 baths3,500 sq. ft.12218 E Andrea St, Wichita, KS 67207
BERKSHIRE HATHAWAY PENFED REALTY - New
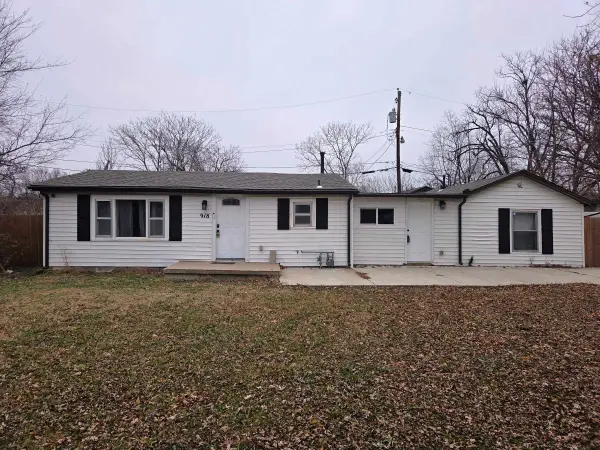 $140,000Active3 beds 2 baths1,256 sq. ft.
$140,000Active3 beds 2 baths1,256 sq. ft.918 S Sedgwick, Wichita, KS 67213
BERKSHIRE HATHAWAY PENFED REALTY - New
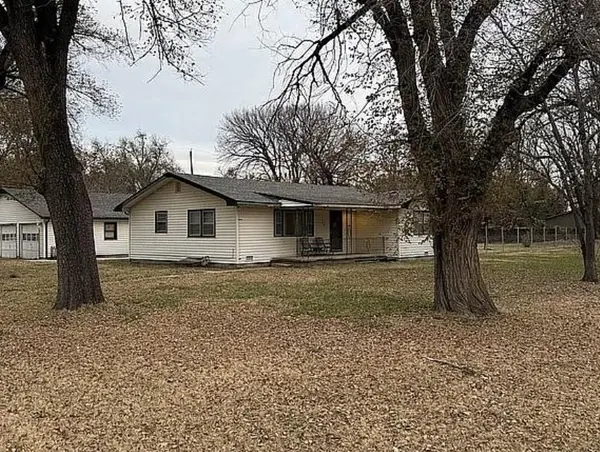 $165,000Active4 beds 2 baths1,792 sq. ft.
$165,000Active4 beds 2 baths1,792 sq. ft.400 W Longlane Rd, Wichita, KS 67204
LPT REALTY, LLC - New
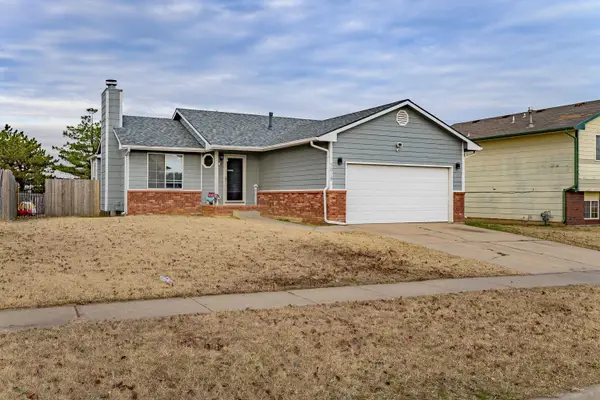 $244,900Active3 beds 2 baths1,806 sq. ft.
$244,900Active3 beds 2 baths1,806 sq. ft.5018 E 27th St N, Wichita, KS 67220
KELLER WILLIAMS SIGNATURE PARTNERS, LLC - New
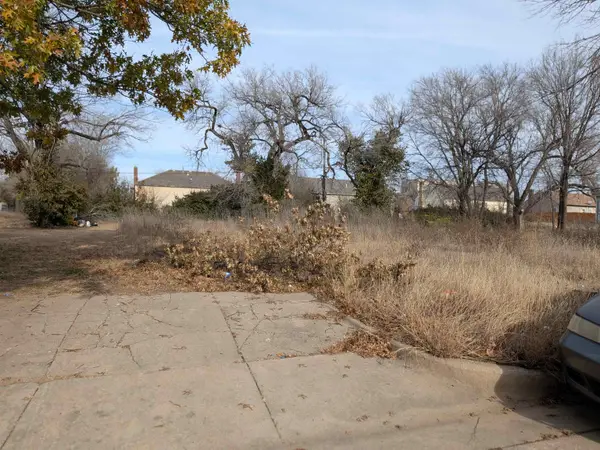 $22,000Active0.18 Acres
$22,000Active0.18 Acres2508 E 20th St. North, Wichita, KS 67214
PLATINUM REALTY LLC - New
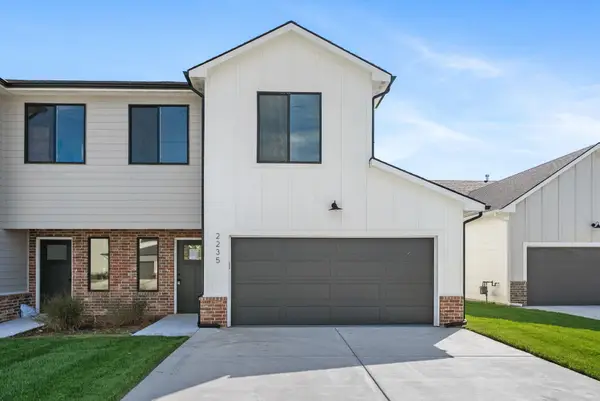 $259,900Active3 beds 3 baths1,512 sq. ft.
$259,900Active3 beds 3 baths1,512 sq. ft.2221 N 159th Ct E, Wichita, KS 67228
REAL BROKER, LLC
