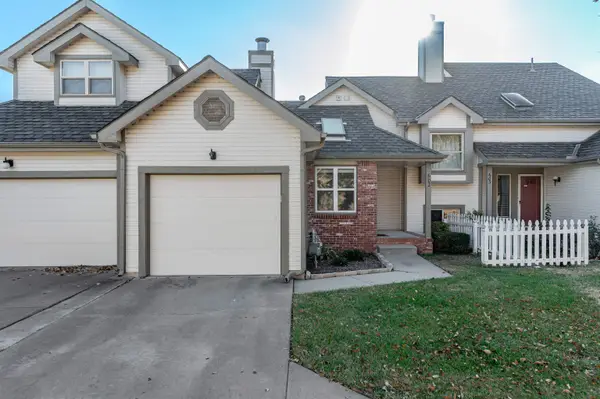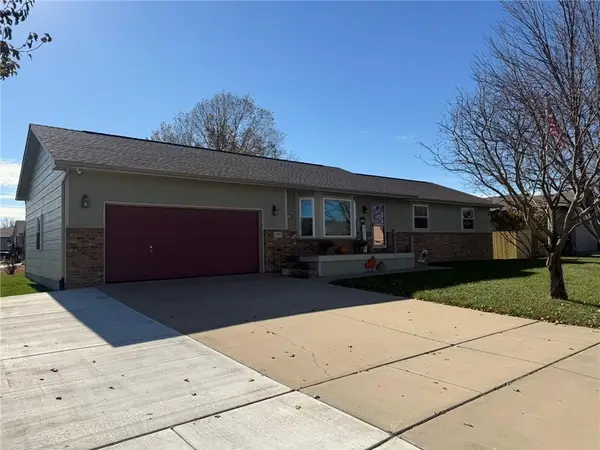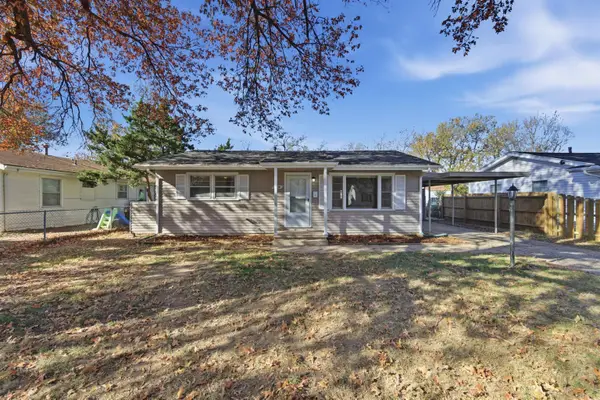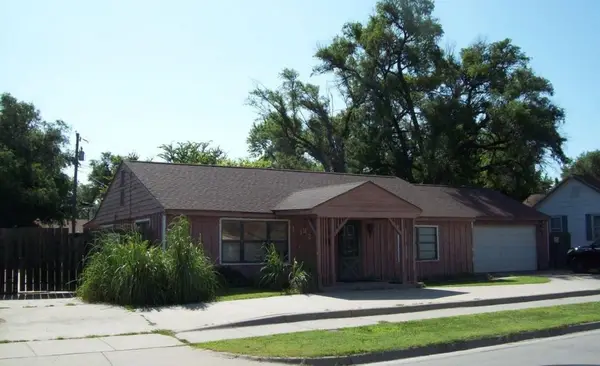4410 S Saint Paul Cir, Wichita, KS 67217
Local realty services provided by:ERA Great American Realty
4410 S Saint Paul Cir,Wichita, KS 67217
$290,000
- 3 Beds
- 3 Baths
- 2,392 sq. ft.
- Single family
- Active
Listed by: james davis, alisha davis
Office: heritage 1st realty
MLS#:664978
Source:South Central Kansas MLS
Price summary
- Price:$290,000
- Price per sq. ft.:$121.24
About this home
Welcome to 4410 S St. Paul Cir — a beautifully updated, move-in-ready home in Wichita offering space, style, and rare backyard privacy! This well-kept property features 3 bedrooms, 3 full bathrooms, and a bonus room in the fully finished basement—perfect for a home office, guest room, or hobby space. The home has been professionally painted inside and out, giving it a clean, modern, move-in-ready feel. Inside, you’ll love the open floor plan with a bright, comfortable flow between the living room, dining area, and kitchen. The kitchen is beautifully updated with granite countertops, a farmhouse sink, and a gorgeous subway tile backsplash. The primary bedroom is generously sized and includes a private master bath featuring a new vanity with an onyx countertop and a large walk-in closet. The second main-floor bedroom also includes a HUGE walk-in closet, offering amazing storage for this price point. The fully finished basement adds even more living space with an additional bedroom, full bathroom, and a versatile bonus room that could also function as a 4th non-conforming bedroom. Step outside to one of the home's best highlights—a large, privacy-fenced backyard surrounded by mature trees, creating a peaceful, secluded outdoor retreat. Enjoy the covered patio, relax around the firepit, or make use of the large storage shed. The property also includes a sprinkler system and irrigation well, helping keep the yard lush and green while saving on water costs. With a 2-car garage, thoughtful updates throughout, and an impressive outdoor setup, this home truly checks all the boxes. Don’t miss your chance to see this move-in-ready beauty with exceptional upgrades and privacy!
Contact an agent
Home facts
- Year built:2004
- Listing ID #:664978
- Added:1 day(s) ago
- Updated:November 18, 2025 at 02:58 PM
Rooms and interior
- Bedrooms:3
- Total bathrooms:3
- Full bathrooms:3
- Living area:2,392 sq. ft.
Heating and cooling
- Cooling:Central Air, Electric
- Heating:Forced Air, Natural Gas
Structure and exterior
- Roof:Composition
- Year built:2004
- Building area:2,392 sq. ft.
- Lot area:0.3 Acres
Schools
- High school:Campus
- Middle school:Haysville
- Elementary school:Oatville
Utilities
- Sewer:Sewer Available
Finances and disclosures
- Price:$290,000
- Price per sq. ft.:$121.24
- Tax amount:$3,241 (2024)
New listings near 4410 S Saint Paul Cir
- Open Sun, 2 to 4pmNew
 $165,000Active1 beds 2 baths1,320 sq. ft.
$165,000Active1 beds 2 baths1,320 sq. ft.6510 E 29th St N Apt 602, Wichita, KS 67226
COLDWELL BANKER PLAZA REAL ESTATE - New
 $225,000Active5 beds 3 baths2,574 sq. ft.
$225,000Active5 beds 3 baths2,574 sq. ft.3321 S Knight Ave, Wichita, KS 67217
KELLER WILLIAMS HOMETOWN PARTNERS - New
 $175,000Active3 beds 2 baths1,200 sq. ft.
$175,000Active3 beds 2 baths1,200 sq. ft.3109 E Maplewood Dr, Wichita, KS 67214
PLATINUM REALTY LLC - New
 $350,000Active4 beds 3 baths2,051 sq. ft.
$350,000Active4 beds 3 baths2,051 sq. ft.2053 S Crestline Court, Wichita, KS 67209
MLS# 2588201Listed by: TRUSTPOINT REAL ESTATE - New
 $490,000Active5 beds 3 baths3,110 sq. ft.
$490,000Active5 beds 3 baths3,110 sq. ft.10307 W Westlakes Ct, Wichita, KS 67205
KELLER WILLIAMS HOMETOWN PARTNERS  $283,769Pending3 beds 2 baths1,261 sq. ft.
$283,769Pending3 beds 2 baths1,261 sq. ft.1918 S Lynnrae St, Wichita, KS 67207
GOLDEN, INC.- New
 $129,900Active2 beds 1 baths827 sq. ft.
$129,900Active2 beds 1 baths827 sq. ft.1609 N Joann St, Wichita, KS 67203
KELLER WILLIAMS HOMETOWN PARTNERS  $150,000Pending3 beds 1 baths1,278 sq. ft.
$150,000Pending3 beds 1 baths1,278 sq. ft.1120 S Meridian, Wichita, KS 67213
REAL BROKER, LLC- New
 $145,000Active2 beds 1 baths1,520 sq. ft.
$145,000Active2 beds 1 baths1,520 sq. ft.2762 S Classen, Wichita, KS 67216
HERITAGE 1ST REALTY
