4437 S Mount Carmel Ave, Wichita, KS 67217
Local realty services provided by:ERA Great American Realty

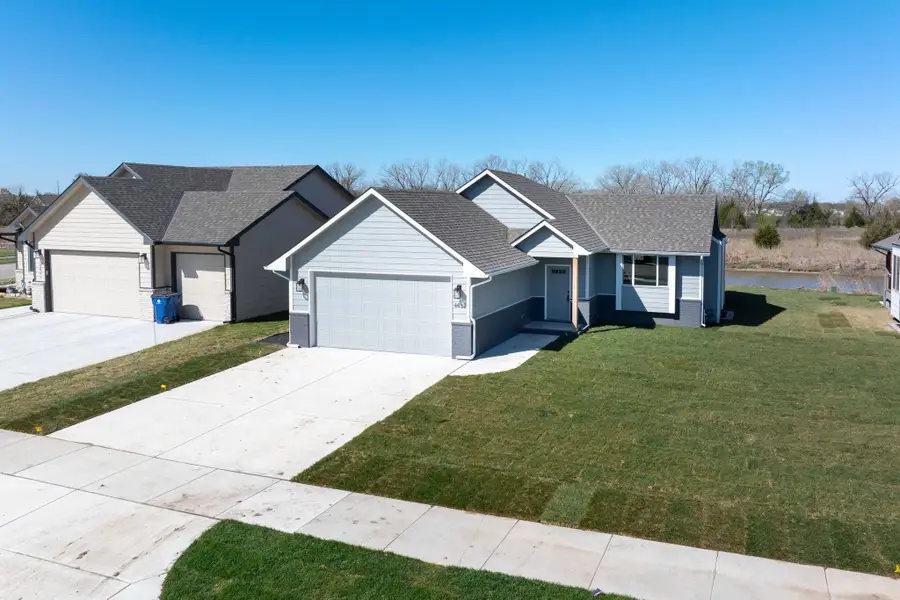
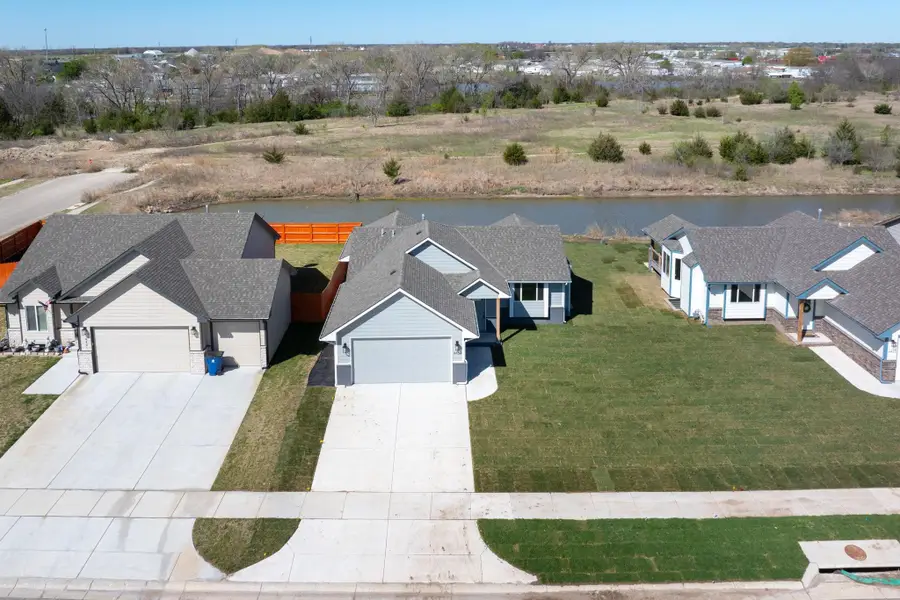
4437 S Mount Carmel Ave,Wichita, KS 67217
$250,000
- 3 Beds
- 2 Baths
- 1,202 sq. ft.
- Single family
- Pending
Listed by:shane phillips
Office:reece nichols south central kansas
MLS#:657481
Source:South Central Kansas MLS
Price summary
- Price:$250,000
- Price per sq. ft.:$207.99
About this home
Why wait for new construction when you can have better than new—without the delays, dust, or uncertainty? This stunning 3-bedroom, 2-bath ranch in The Legacy, one of Wichita’s fastest-growing and most desirable communities, offers all the modern style and features of a new build, with thoughtful upgrades and a level of care that truly sets it apart. Every inch of this home reflects quality and pride of ownership, beginning with impressive curb appeal and continuing inside where you're welcomed by an expansive, light-filled living space with soaring vaulted ceilings, luxury vinyl plank flooring, and a sleek electric fireplace that adds both warmth and contemporary charm. The open-concept layout is perfect for both everyday living and entertaining, with seamless transitions between the living area, dining space, and the showstopping kitchen. Here, you'll find granite countertops, upgraded cabinetry, stylish fixtures, and an intuitive design that makes cooking and gathering a pleasure. The spacious primary suite is tucked away for privacy and features a spa-inspired en suite bathroom with dual vanities, a walk-in shower, and an enormous walk-in closet designed to keep everything in its place. Two additional bedrooms and a full hall bath offer flexibility for guests, family, or a home office. Step outside to your private retreat—an upgraded covered composite deck that overlooks tranquil water views, offering the perfect spot for morning coffee or relaxing evenings. The backyard setting feels serene and secluded, ideal for both entertaining and quiet reflection. Situated on a peaceful street with minimal traffic, this home is just a short drive from the South Farha branch of the YMCA, Campus High School, and all the conveniences of growing south Wichita. This home offers the ease of turnkey living with the upgrades and finishing touches that make it truly feel like home. Don’t miss your opportunity to own a home that’s not just new—it’s better than new. Schedule your private showing today!
Contact an agent
Home facts
- Year built:2023
- Listing Id #:657481
- Added:52 day(s) ago
- Updated:August 16, 2025 at 02:44 AM
Rooms and interior
- Bedrooms:3
- Total bathrooms:2
- Full bathrooms:2
- Living area:1,202 sq. ft.
Heating and cooling
- Cooling:Central Air, Electric
- Heating:Forced Air, Natural Gas
Structure and exterior
- Roof:Composition
- Year built:2023
- Building area:1,202 sq. ft.
- Lot area:0.16 Acres
Schools
- High school:Campus
- Middle school:Haysville West
- Elementary school:Oatville
Utilities
- Sewer:Sewer Available
Finances and disclosures
- Price:$250,000
- Price per sq. ft.:$207.99
- Tax amount:$3,345 (2024)
New listings near 4437 S Mount Carmel Ave
- New
 $255,000Active3 beds 2 baths2,615 sq. ft.
$255,000Active3 beds 2 baths2,615 sq. ft.3820 S Hoover Rd, Wichita, KS 67215
REAL BROKER, LLC - New
 $405,000Active5 beds 3 baths2,683 sq. ft.
$405,000Active5 beds 3 baths2,683 sq. ft.8573 W Candlewood Ct, Wichita, KS 67205
BERKSHIRE HATHAWAY PENFED REALTY - New
 $370,000Active4 beds 4 baths3,168 sq. ft.
$370,000Active4 beds 4 baths3,168 sq. ft.12008 W Briarwood Cir, Wichita, KS 67235
HERITAGE 1ST REALTY - Open Sun, 2 to 4pmNew
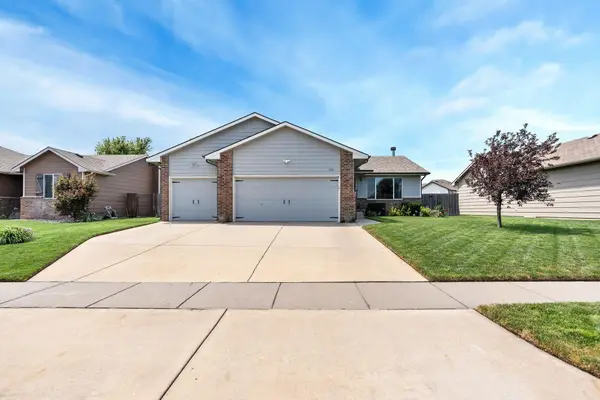 $300,000Active3 beds 3 baths2,162 sq. ft.
$300,000Active3 beds 3 baths2,162 sq. ft.1711 N Decker St, Wichita, KS 67235
HERITAGE 1ST REALTY - New
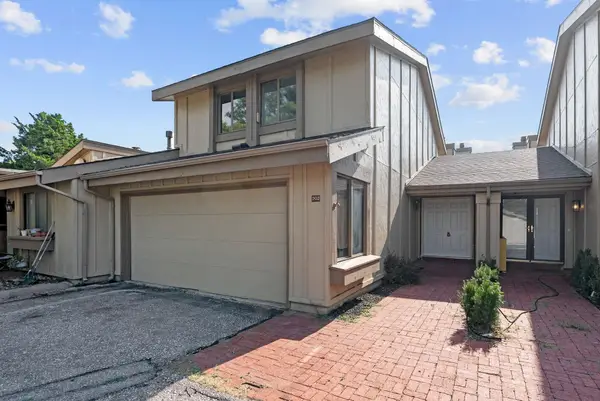 $155,000Active3 beds 3 baths2,476 sq. ft.
$155,000Active3 beds 3 baths2,476 sq. ft.8201 E Harry St Apt 202, Wichita, KS 67207
HERITAGE 1ST REALTY - New
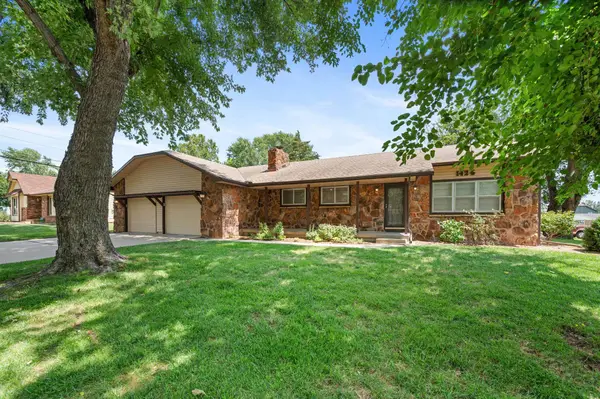 $289,000Active2 beds 2 baths2,601 sq. ft.
$289,000Active2 beds 2 baths2,601 sq. ft.1426 N Melrose Ln, Wichita, KS 67212
RE/MAX PREMIER - New
 $285,000Active5 beds 3 baths2,238 sq. ft.
$285,000Active5 beds 3 baths2,238 sq. ft.10806 E Bluestem Cir, Wichita, KS 67207
BERKSHIRE HATHAWAY PENFED REALTY - Open Sun, 2 to 4pmNew
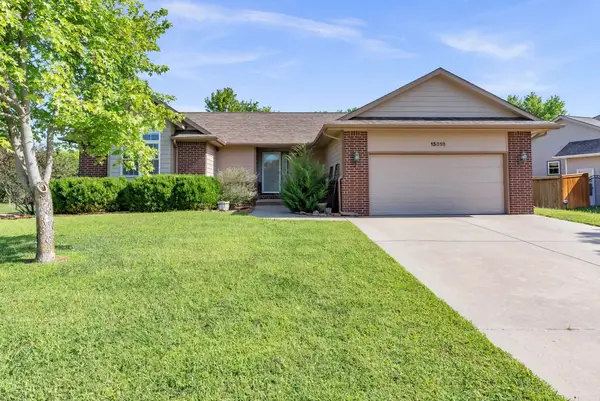 $390,000Active5 beds 3 baths2,721 sq. ft.
$390,000Active5 beds 3 baths2,721 sq. ft.15818 E Woodcreek St, Wichita, KS 67230
BERKSHIRE HATHAWAY PENFED REALTY - New
 $389,500Active-- beds -- baths2,556 sq. ft.
$389,500Active-- beds -- baths2,556 sq. ft.5281 N Toben Ct, Wichita, KS 67226
COLDWELL BANKER PLAZA REAL ESTATE - New
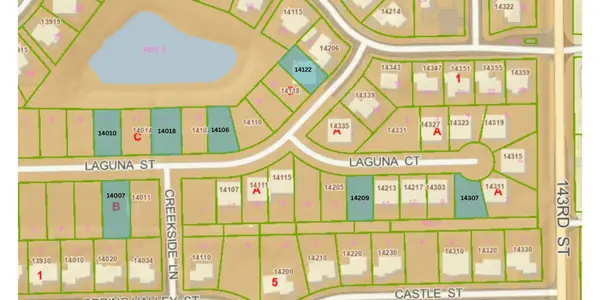 $39,900Active0.19 Acres
$39,900Active0.19 Acres14010 E Laguna St, Wichita, KS 67230
SUPERIOR REALTY

