4446 N Sunny Ct, Wichita, KS 67205
Local realty services provided by:ERA Great American Realty
4446 N Sunny Ct,Wichita, KS 67205
$450,000
- 3 Beds
- 2 Baths
- 1,858 sq. ft.
- Single family
- Pending
Listed by: debra schraeder-stroh
Office: berkshire hathaway penfed realty
MLS#:662515
Source:South Central Kansas MLS
Price summary
- Price:$450,000
- Price per sq. ft.:$242.2
About this home
Welcome to one of the most impressive patio homes in the area—where high-end upgrades, thoughtful design, and luxurious outdoor living come together seamlessly. With over 1800 sq feet, this beautifully maintained home features open-concept living with an electric fireplace, elegant tray ceilings, and expansive windows that capture panoramic views. Custom blinds throughout the home allow for perfect balance between natural light and privacy. The gourmet kitchen is a chef’s dream, showcasing quartz countertops, a large island with an eating bar, and a spacious walk-in pantry. All appliances are included for your convenience. Freshly painted and truly move-in ready, the home boasts updated luxury vinyl flooring throughout the living areas and new plush carpeting in the bedrooms. The oversized primary suite offers a peaceful retreat with a generous walk-in closet and a spa-like en-suite bathroom featuring dual sinks and a luxurious, walk-in tiled shower. Two additional bedrooms and a full bath provide flexible options for guests, a home office, or hobbies. The spacious laundry room includes extra cabinetry and a utility sink for added convenience. Step outside into your private backyard oasis. The screened-in covered patio features a cozy outdoor gas fireplace—perfect for year-round enjoyment. Custom landscaping, a tranquil dry river bed, and a second stamped concrete patio create a serene space ideal for entertaining or quiet relaxation. Additional highlights include: An oversized 3-car garage with epoxy-coated floors Smooth driveway approach (added by seller), an HOA-which covers landscaping, snow removal, and trash service. Each resident has personal control over their private well and sprinkler system. Access to Edge Water community amenities include the clubhouse, jogging paths, playground, and swimming pool. Enjoy carefree living in the desirable Edge Water community—where comfort, quality, and lifestyle meet.
Contact an agent
Home facts
- Year built:2022
- Listing ID #:662515
- Added:49 day(s) ago
- Updated:November 15, 2025 at 09:25 AM
Rooms and interior
- Bedrooms:3
- Total bathrooms:2
- Full bathrooms:2
- Living area:1,858 sq. ft.
Heating and cooling
- Cooling:Central Air, Electric
- Heating:Forced Air, Natural Gas
Structure and exterior
- Roof:Composition
- Year built:2022
- Building area:1,858 sq. ft.
- Lot area:0.29 Acres
Schools
- High school:Maize
- Middle school:Maize
- Elementary school:Maize USD266
Utilities
- Sewer:Sewer Available
Finances and disclosures
- Price:$450,000
- Price per sq. ft.:$242.2
- Tax amount:$5,582 (2024)
New listings near 4446 N Sunny Ct
- New
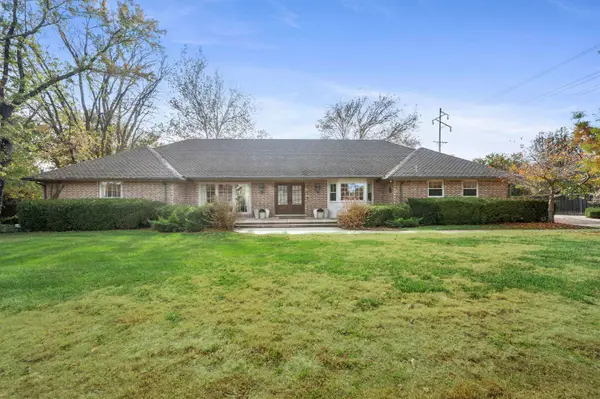 $545,000Active2 beds 3 baths2,838 sq. ft.
$545,000Active2 beds 3 baths2,838 sq. ft.8001 E Tipperary St, Wichita, KS 67206
REAL BROKER, LLC - New
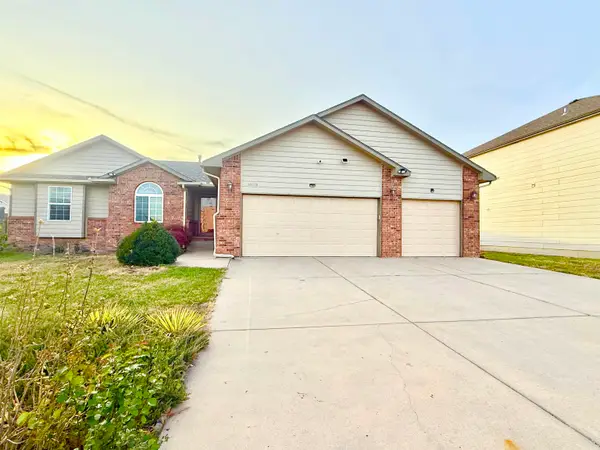 $329,900Active5 beds 3 baths2,668 sq. ft.
$329,900Active5 beds 3 baths2,668 sq. ft.10110 E Stafford St, Wichita, KS 67207
KELLER WILLIAMS SIGNATURE PARTNERS, LLC - New
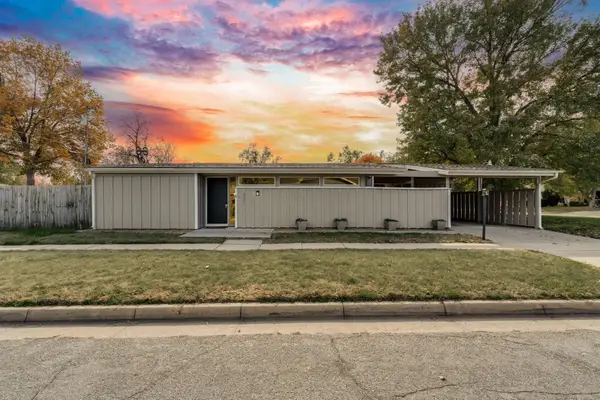 $189,900Active3 beds 1 baths1,106 sq. ft.
$189,900Active3 beds 1 baths1,106 sq. ft.3621 W 18th St N, Wichita, KS 67203
REAL BROKER, LLC - New
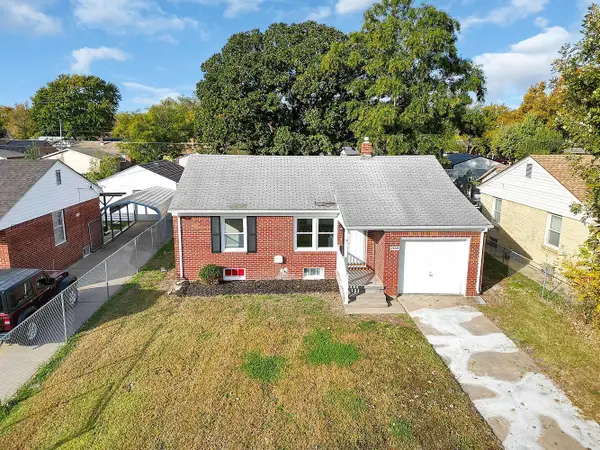 $173,000Active2 beds 1 baths844 sq. ft.
$173,000Active2 beds 1 baths844 sq. ft.2655 N Payne Ave., Wichita, KS 67204
KANSAS REO PROPERTIES, LLC - New
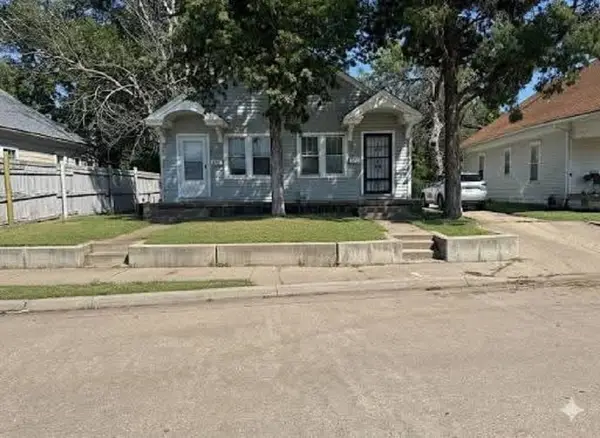 $165,000Active-- beds -- baths2,154 sq. ft.
$165,000Active-- beds -- baths2,154 sq. ft.224 N Minnesota Ave, Wichita, KS 67214
ABODE REAL ESTATE - New
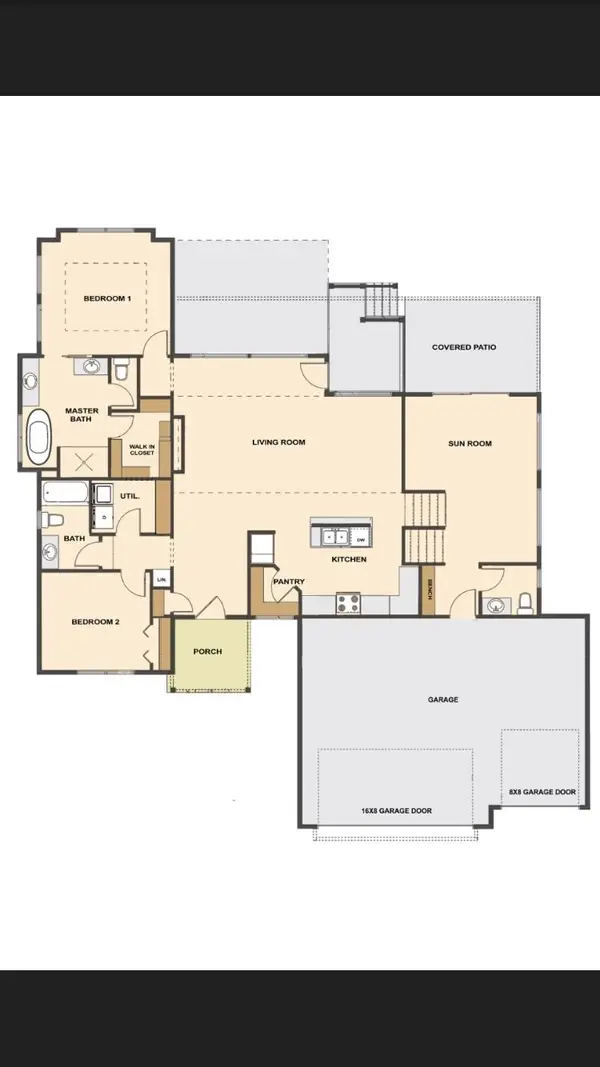 $470,494Active4 beds 3 baths2,730 sq. ft.
$470,494Active4 beds 3 baths2,730 sq. ft.4710 N Saker, Wichita, KS 67219
J RUSSELL REAL ESTATE - New
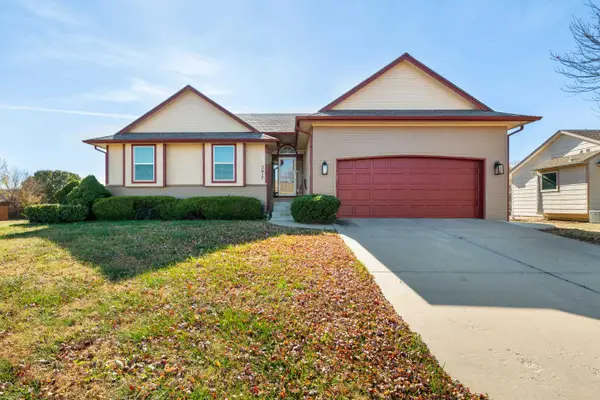 $304,900Active4 beds 3 baths2,935 sq. ft.
$304,900Active4 beds 3 baths2,935 sq. ft.5617 E 28th St N, Wichita, KS 67220
HERITAGE 1ST REALTY - New
 $125,000Active2 beds 1 baths816 sq. ft.
$125,000Active2 beds 1 baths816 sq. ft.2200 W Maple St, Wichita, KS 67213
AT HOME WICHITA REAL ESTATE - New
 $120,000Active4 beds 2 baths1,470 sq. ft.
$120,000Active4 beds 2 baths1,470 sq. ft.1620 E Del Mar St, Wichita, KS 67216
AT HOME WICHITA REAL ESTATE  $399,000Pending4 beds 3 baths3,796 sq. ft.
$399,000Pending4 beds 3 baths3,796 sq. ft.7911 E Donegal St, Wichita, KS 67206
REECE NICHOLS SOUTH CENTRAL KANSAS
