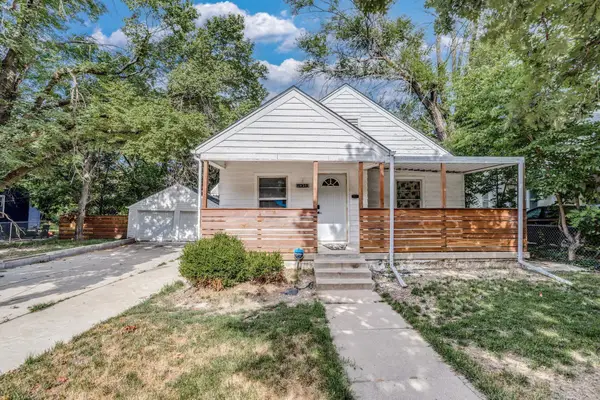4713 N Spyglass St, Wichita, KS 67226
Local realty services provided by:ERA Great American Realty
4713 N Spyglass St,Wichita, KS 67226
$358,000
- 4 Beds
- 3 Baths
- 2,785 sq. ft.
- Single family
- Pending
Listed by:lindi lanie
Office:reece nichols south central kansas
MLS#:661676
Source:South Central Kansas MLS
Price summary
- Price:$358,000
- Price per sq. ft.:$128.55
About this home
Nestled in the highly sought after Bel Aire neighborhood of Sawmill creek addition. This beautifully appointed residence offers 4 bedrooms and 3 full bathrooms across 2771 square feet of living space on a 9,148 lake lot. The main level impresses with an open concept living room showcasing a two way fireplace, gleaming hardwood floors and vaulted ceilings, seamlessly flowing into the kitchen and dining area. The kitchen features stainless steel appliances and a convenient eating bar, all enhanced by panoramic views of the tranquil lake. Retreat to the luxurious master suite, complete with vaulted ceilings, his and her vanities, a shower, walk in closet and a corner tub. Two additional bedrooms, another full bath, and a main floor laundry room complete this level. The finished walk out basement elevates entertainment with a spacious rec/game room anchored by a stack-stone fireplace and a wet bar with a stone island. Perfect for gathering. An additional bedroom and full bath make this level as practical as it is inviting. Positioned directly on a spring-fed lake, the home offers breathtaking sunset views glistening off the water, natural prairie landscape that is beyond ideal for relaxation and outdoor gatherings. Elevated outdoor living with a covered deck and patio.
Contact an agent
Home facts
- Year built:2006
- Listing ID #:661676
- Added:46 day(s) ago
- Updated:October 28, 2025 at 10:33 PM
Rooms and interior
- Bedrooms:4
- Total bathrooms:3
- Full bathrooms:3
- Living area:2,785 sq. ft.
Heating and cooling
- Cooling:Central Air, Electric
- Heating:Forced Air, Natural Gas
Structure and exterior
- Roof:Composition
- Year built:2006
- Building area:2,785 sq. ft.
- Lot area:0.21 Acres
Schools
- High school:Heights
- Middle school:Stucky
- Elementary school:Isely Traditional Magnet
Finances and disclosures
- Price:$358,000
- Price per sq. ft.:$128.55
- Tax amount:$4,822 (2024)
New listings near 4713 N Spyglass St
- New
 $330,000Active4 beds 3 baths2,072 sq. ft.
$330,000Active4 beds 3 baths2,072 sq. ft.821 N Covington, Wichita, KS 67212
STANDARD REALTY CO. - New
 $80,000Active2 beds 1 baths1,594 sq. ft.
$80,000Active2 beds 1 baths1,594 sq. ft.1425 N Holyoke Ave, Wichita, KS 67208
REAL BROKER, LLC - New
 $139,900Active3 beds 1 baths1,650 sq. ft.
$139,900Active3 beds 1 baths1,650 sq. ft.1701 S Erie St, Wichita, KS 67211
TITAN REALTY - New
 $170,000Active2 beds 2 baths1,255 sq. ft.
$170,000Active2 beds 2 baths1,255 sq. ft.1109 W Casado St., Wichita, KS 67217
SUPERIOR REALTY - New
 $255,000Active3 beds 2 baths1,698 sq. ft.
$255,000Active3 beds 2 baths1,698 sq. ft.10109 W Sterling Ct, Wichita, KS 67205
HIGH POINT REALTY, LLC  $189,000Pending3 beds 2 baths1,195 sq. ft.
$189,000Pending3 beds 2 baths1,195 sq. ft.2415 S Wheatland S, Wichita, KS 67235
HIGH POINT REALTY, LLC- New
 $259,900Active4 beds 3 baths2,358 sq. ft.
$259,900Active4 beds 3 baths2,358 sq. ft.2748 S West Pkwy, Wichita, KS 67210
BERKSHIRE HATHAWAY PENFED REALTY - New
 $639,869Active5 beds 3 baths2,905 sq. ft.
$639,869Active5 beds 3 baths2,905 sq. ft.14907 E Peppertree St, Wichita, KS 67230
KELLER WILLIAMS SIGNATURE PARTNERS, LLC - New
 $295,000Active4 beds 3 baths2,460 sq. ft.
$295,000Active4 beds 3 baths2,460 sq. ft.8605 W Westlawn Ct, Wichita, KS 67212
CROWN III REALTY LLC - New
 $359,900Active5 beds 3 baths2,404 sq. ft.
$359,900Active5 beds 3 baths2,404 sq. ft.5026 N Marblefalls St, Wichita, KS 67219
OWN REAL ESTATE LLC
