4800 W 13th St N, Wichita, KS 67212
Local realty services provided by:ERA Great American Realty


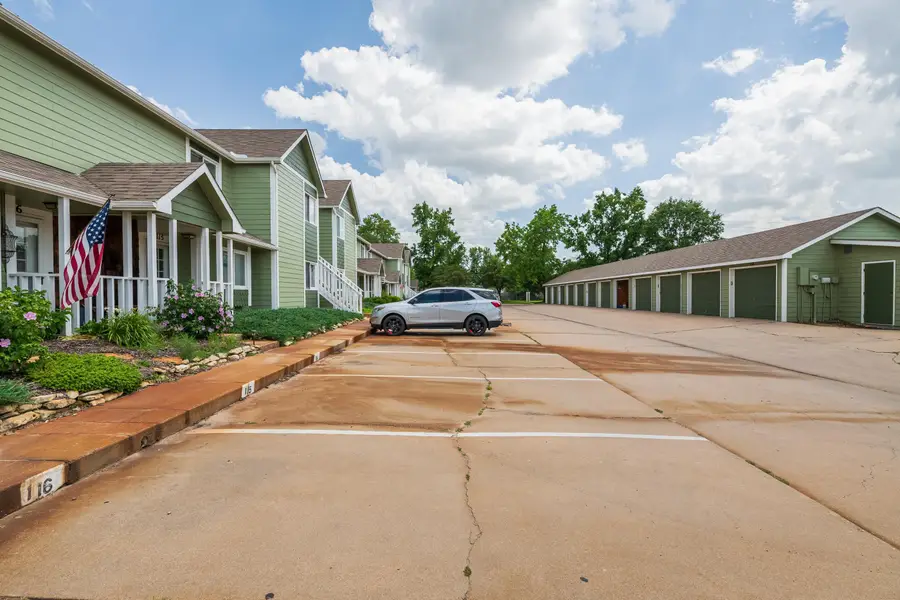
4800 W 13th St N,Wichita, KS 67212
$129,900
- 2 Beds
- 1 Baths
- 914 sq. ft.
- Condominium
- Pending
Listed by:joseph scapa
Office:berkshire hathaway penfed realty
MLS#:657559
Source:South Central Kansas MLS
Price summary
- Price:$129,900
- Price per sq. ft.:$142.12
About this home
Beautifully Updated 2-Bedroom Condo in Summer Tree Condominiums! Welcome to this charming 2-bedroom, 1-bathroom condo in the desirable Summer Tree Condominiums community! This well-maintained home features newer carpet, new kitchen cabinets, granite kitchen counter tops, tiled back-splash, new faucet, newer range, newer dishwasher, newer built-in microwave, and a newer refrigerator that all remain with the home. There is also a brand new air conditioner (June 2025) for added comfort and efficiency. The main level offers a spacious living area with a cozy wood-burning fireplace with a gas starter, a formal dining area with a window seat, and access to a covered patio off the living room, perfect for enjoying the outdoors. A covered front porch provides additional space to relax and unwind. Upstairs, you'll find both bedrooms, including the master with a private balcony. The Hollywood-style bathroom, conveniently accessible from both the master bedroom and hallway, also houses the washer and dryer that are included for added convenience. The bathroom has been tastefully updated with a new vanity, granite counter top, new faucet, new light fixture, and a new toilet. Just out front you will find an assigned parking place and there is an additional 1-car detached garage with an opener that provides secure parking. The HOA covers trash, exterior maintenance, and access to fantastic amenities, including a pool, fire-pit, and seating area. The building exterior has recently been freshly repainted! Conveniently located near I-235, the Zoo, and nearby parks, this home offers easy access to shopping, dining, and entertainment. Don’t miss out—schedule your showing today! Listing agent is related to the seller and is a licensed broker in the state of Kansas.
Contact an agent
Home facts
- Year built:1984
- Listing Id #:657559
- Added:51 day(s) ago
- Updated:August 15, 2025 at 11:44 PM
Rooms and interior
- Bedrooms:2
- Total bathrooms:1
- Full bathrooms:1
- Living area:914 sq. ft.
Heating and cooling
- Cooling:Central Air, Electric
- Heating:Forced Air, Natural Gas
Structure and exterior
- Roof:Composition
- Year built:1984
- Building area:914 sq. ft.
Schools
- High school:North
- Middle school:Wilbur
- Elementary school:Ok
Utilities
- Sewer:Sewer Available
Finances and disclosures
- Price:$129,900
- Price per sq. ft.:$142.12
- Tax amount:$712 (2024)
New listings near 4800 W 13th St N
- Coming Soon
 $725,000Coming Soon5 beds 4 baths
$725,000Coming Soon5 beds 4 baths203 W W Blanche Street Street, Clayton, NC 27520
MLS# 10116199Listed by: HOMETOWNE REALTY 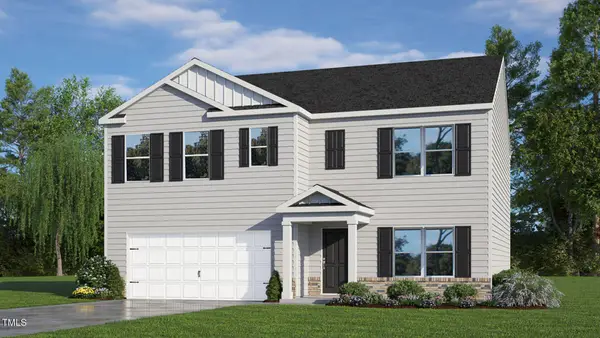 $391,900Pending5 beds 3 baths2,511 sq. ft.
$391,900Pending5 beds 3 baths2,511 sq. ft.112 Reagan Crest Drive, Clayton, NC 27520
MLS# 10116167Listed by: DR HORTON-TERRAMOR HOMES, LLC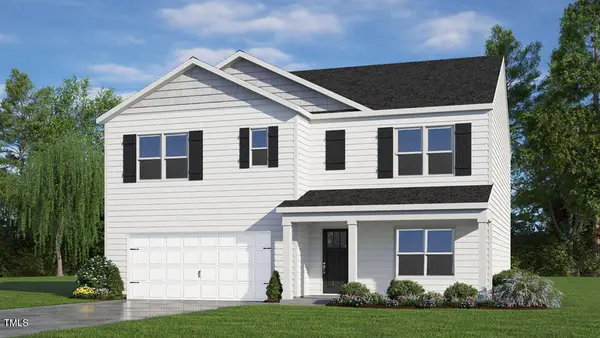 $407,490Pending5 beds 3 baths2,511 sq. ft.
$407,490Pending5 beds 3 baths2,511 sq. ft.118 Saddle Mare Street, Clayton, NC 27520
MLS# 10116176Listed by: DR HORTON-TERRAMOR HOMES, LLC- Coming Soon
 $549,900Coming Soon4 beds 3 baths
$549,900Coming Soon4 beds 3 baths420 Colson Ridge Drive, Clayton, NC 27520
MLS# 10116191Listed by: EXP REALTY, LLC - C - Coming Soon
 $215,000Coming Soon3 beds 3 baths
$215,000Coming Soon3 beds 3 baths103 Wimbledon Court, Clayton, NC 27520
MLS# 10116102Listed by: INTEGRA REALTY - New
 $515,000Active4 beds 3 baths3,121 sq. ft.
$515,000Active4 beds 3 baths3,121 sq. ft.14 Somers Lane, Clayton, NC 27527
MLS# 10116004Listed by: HOMETOWNE REALTY CLAYTON EAST - New
 $464,900Active4 beds 3 baths2,968 sq. ft.
$464,900Active4 beds 3 baths2,968 sq. ft.593 Bent Willow Drive #123, Clayton, NC 27527
MLS# 10115980Listed by: TLS REALTY LLC - New
 $419,900Active4 beds 3 baths2,081 sq. ft.
$419,900Active4 beds 3 baths2,081 sq. ft.200 Curling Creek Drive #242, Clayton, NC 27527
MLS# 10115969Listed by: TLS REALTY LLC - New
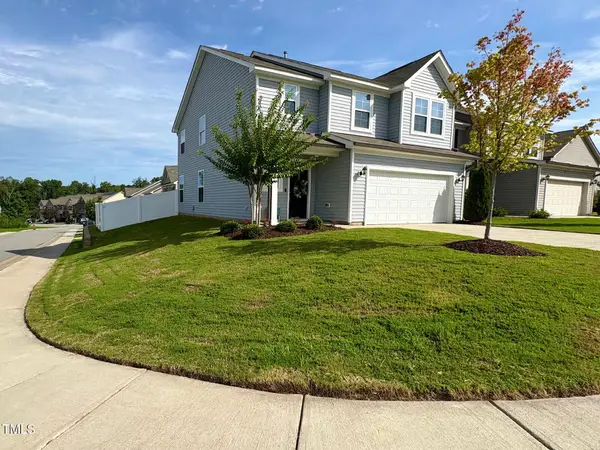 $329,900Active3 beds 3 baths1,800 sq. ft.
$329,900Active3 beds 3 baths1,800 sq. ft.312 Wrenwood Drive, Clayton, NC 27527
MLS# 10115921Listed by: BOSSMAN REAL ESTATE LLC - Open Sat, 12 to 2pmNew
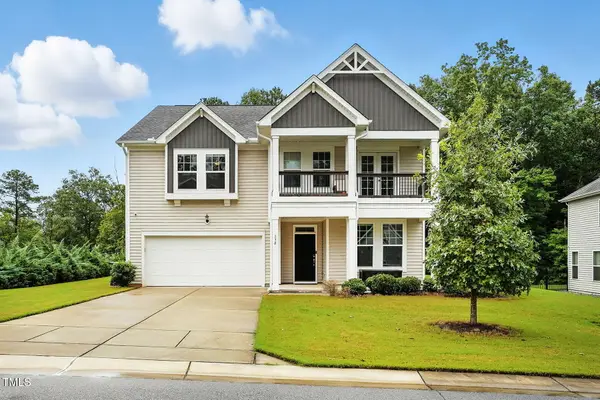 $483,000Active5 beds 4 baths3,222 sq. ft.
$483,000Active5 beds 4 baths3,222 sq. ft.170 San Periro Drive, Clayton, NC 27527
MLS# 10115905Listed by: EXP REALTY, LLC - C
