5051 E Lincoln St Apt 10f, Wichita, KS 67218
Local realty services provided by:ERA Great American Realty
5051 E Lincoln St Apt 10f,Wichita, KS 67218
$59,300
- 1 Beds
- 1 Baths
- 1,170 sq. ft.
- Condominium
- Pending
Listed by: diane fox
Office: berkshire hathaway penfed realty
MLS#:657703
Source:South Central Kansas MLS
Price summary
- Price:$59,300
- Price per sq. ft.:$50.68
About this home
2 bed 2 bath 10th floor condo with fantastic view. Updated with a beautiful new kitchen, sleek granite countertops, stainless steel appliances, loads of cupboards and a convenient island/eating bar for meals or entertaining, new light fixtures throughout, updated bath with granite counters. The large bedroom has two closets and a second door leading out to the sunroom featuring wall to wall windows showing off the view. Embrace a lifestyle of convenience with a host of amenities, including valet parking, a dedicated doorperson, car-to-door grocery delivery service and so much more. Indulge in worry-free living as the monthly maintenance fee of $811.58 covers almost everything: Property taxes, utilities, water, trash, recycling, exterior maintenance, exterior insurance, security, social events and more. You pay for a minimal electric bill, $35-$50 and cable $45.00/mo. Garage parking is offered for $50/mo. The buyer is Motivated! Parklane Towers operates as a cooperative, overseen by a dedicated Board of Directors consisting of 7 residents.
Contact an agent
Home facts
- Year built:1963
- Listing ID #:657703
- Added:140 day(s) ago
- Updated:November 15, 2025 at 09:25 AM
Rooms and interior
- Bedrooms:1
- Total bathrooms:1
- Full bathrooms:1
- Living area:1,170 sq. ft.
Heating and cooling
- Cooling:Zoned
- Heating:Zoned
Structure and exterior
- Year built:1963
- Building area:1,170 sq. ft.
Schools
- High school:Southeast
- Middle school:Curtis
- Elementary school:Caldwell
Utilities
- Sewer:Sewer Available
Finances and disclosures
- Price:$59,300
- Price per sq. ft.:$50.68
New listings near 5051 E Lincoln St Apt 10f
- New
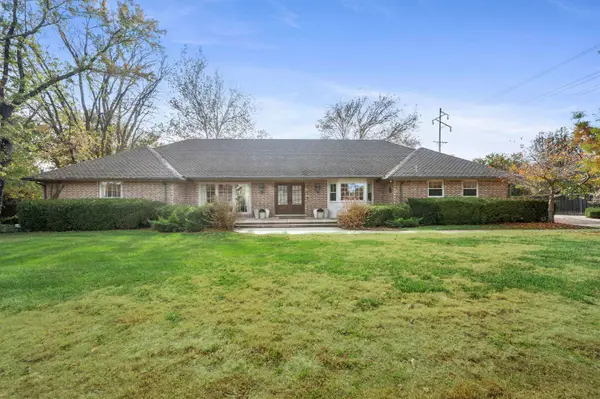 $545,000Active2 beds 3 baths2,838 sq. ft.
$545,000Active2 beds 3 baths2,838 sq. ft.8001 E Tipperary St, Wichita, KS 67206
REAL BROKER, LLC - New
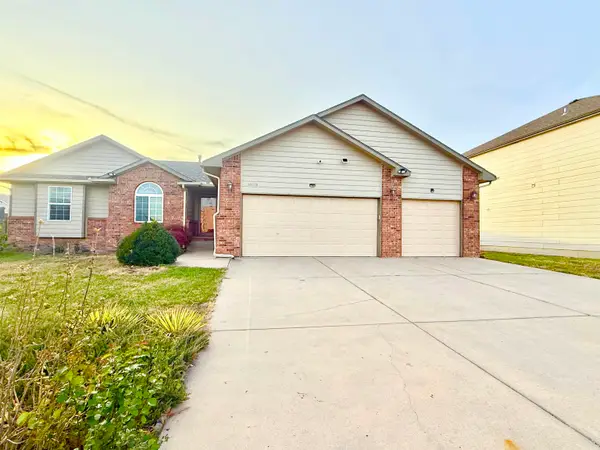 $329,900Active5 beds 3 baths2,668 sq. ft.
$329,900Active5 beds 3 baths2,668 sq. ft.10110 E Stafford St, Wichita, KS 67207
KELLER WILLIAMS SIGNATURE PARTNERS, LLC - New
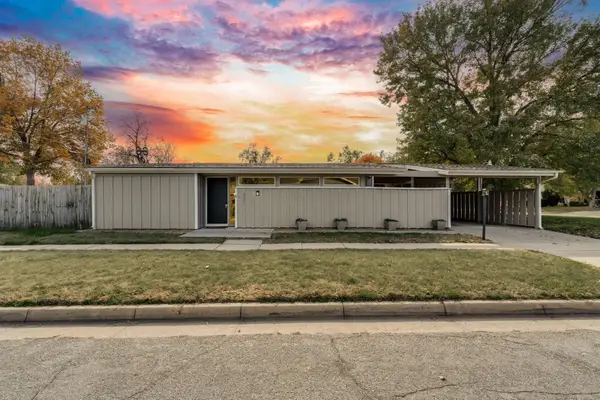 $189,900Active3 beds 1 baths1,106 sq. ft.
$189,900Active3 beds 1 baths1,106 sq. ft.3621 W 18th St N, Wichita, KS 67203
REAL BROKER, LLC - New
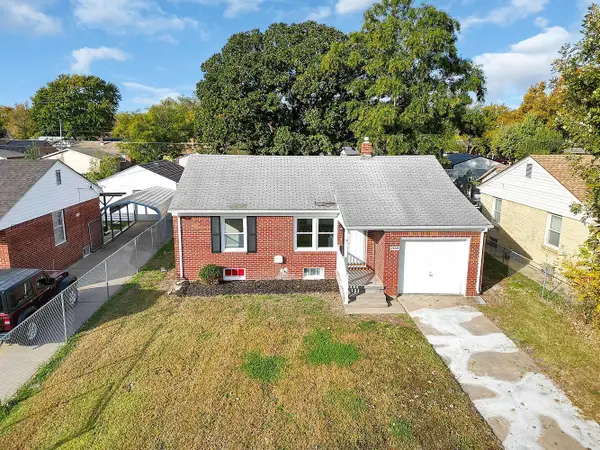 $173,000Active2 beds 1 baths844 sq. ft.
$173,000Active2 beds 1 baths844 sq. ft.2655 N Payne Ave., Wichita, KS 67204
KANSAS REO PROPERTIES, LLC - New
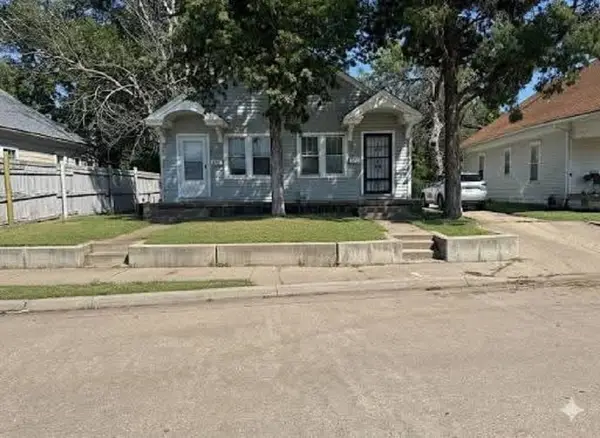 $165,000Active-- beds -- baths2,154 sq. ft.
$165,000Active-- beds -- baths2,154 sq. ft.224 N Minnesota Ave, Wichita, KS 67214
ABODE REAL ESTATE - New
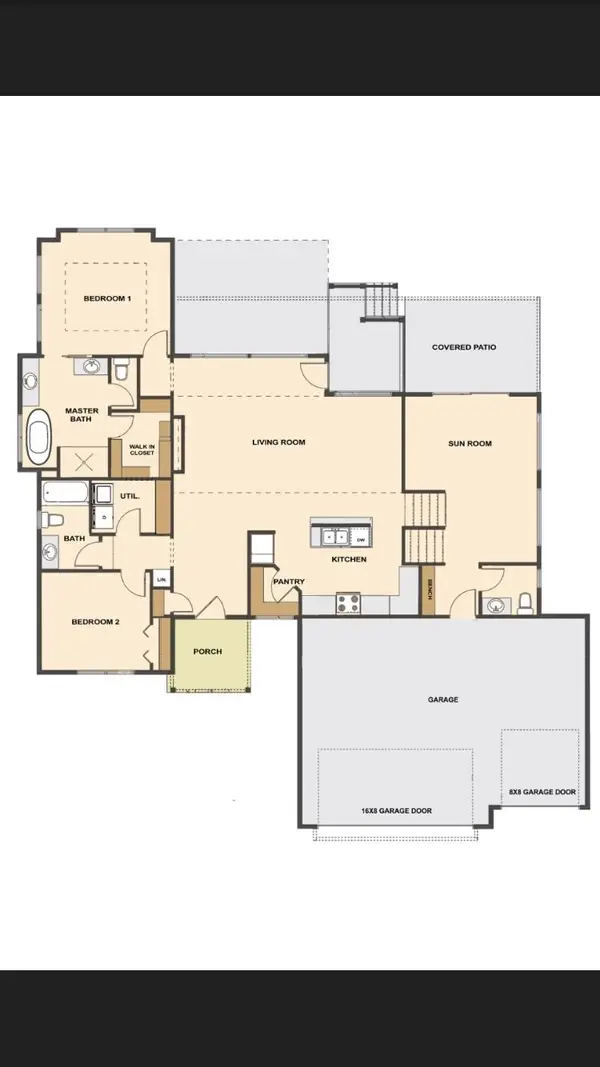 $470,494Active4 beds 3 baths2,730 sq. ft.
$470,494Active4 beds 3 baths2,730 sq. ft.4710 N Saker, Wichita, KS 67219
J RUSSELL REAL ESTATE - New
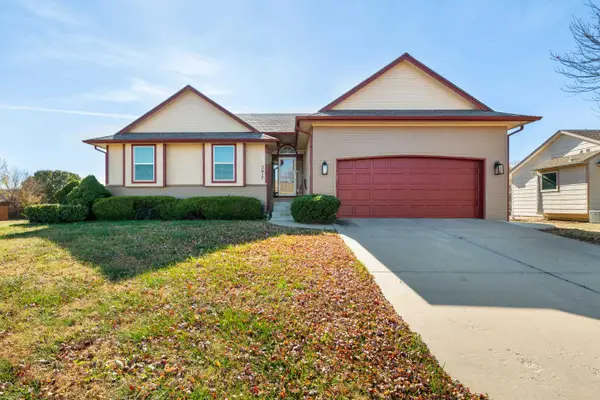 $304,900Active4 beds 3 baths2,935 sq. ft.
$304,900Active4 beds 3 baths2,935 sq. ft.5617 E 28th St N, Wichita, KS 67220
HERITAGE 1ST REALTY - New
 $125,000Active2 beds 1 baths816 sq. ft.
$125,000Active2 beds 1 baths816 sq. ft.2200 W Maple St, Wichita, KS 67213
AT HOME WICHITA REAL ESTATE - New
 $120,000Active4 beds 2 baths1,470 sq. ft.
$120,000Active4 beds 2 baths1,470 sq. ft.1620 E Del Mar St, Wichita, KS 67216
AT HOME WICHITA REAL ESTATE  $399,000Pending4 beds 3 baths3,796 sq. ft.
$399,000Pending4 beds 3 baths3,796 sq. ft.7911 E Donegal St, Wichita, KS 67206
REECE NICHOLS SOUTH CENTRAL KANSAS
