5051 E Lincoln #5b, Wichita, KS 67218
Local realty services provided by:ERA Great American Realty
5051 E Lincoln #5b,Wichita, KS 67218
$65,000
- 1 Beds
- 1 Baths
- 1,170 sq. ft.
- Condominium
- Active
Listed by: jack silvers
Office: river city realty
MLS#:646917
Source:South Central Kansas MLS
Price summary
- Price:$65,000
- Price per sq. ft.:$55.56
About this home
Beautiful 5th floor cooperative with a south view in Parklane Towers. This building is all about convenience and feeling secure. Door person is in the lobby all day and most of the evening. Guests must be announced. The lobby has been remodeled to its 1960s glamour with seating areas for the residents. Mail is delivered inside so you won't have to weather the snow and ice this winter. Two elevators make waiting almost non-existent. The 5th floor vestibule is charmingly decorated so you'll be proud to call this home. Just to the right of the elevators is the closet for your trash and recyclables. Again, there's no need to go outside in inclement weather. The apartment itself is bright and airy with large open spaces with a spectacular view from anywhere in your home. There are sliders to separate the atrium/sun room from the formal living room. The sunroom is full of large plants which shows just how happy and healthy a space this is. There are storage units in the basement that are almost always available and there is no extra cost for those. The basement also has a lending library, a box room, exercise room and clean, bright communal laundry. You will absolutely love this building! Cable tv for two tvs is only $45 per month and garage parking is $50 per month. What more could you ask? Zero entry is wonderful for those with mobility issues. This is perfection in an urban setting. You'll never want to leave. Taxes are paid in the HOA dues so I have estimated $90/month. That's probably high. There are special assessments of $700 per year through 2026. The year of purchase's special asssessment must be paid at closing. Also, HOA dues will go up to $$759.37 per month in January, 2025.
Contact an agent
Home facts
- Year built:1964
- Listing ID #:646917
- Added:412 day(s) ago
- Updated:December 17, 2025 at 10:33 PM
Rooms and interior
- Bedrooms:1
- Total bathrooms:1
- Full bathrooms:1
- Living area:1,170 sq. ft.
Heating and cooling
- Cooling:Central Air, Electric
- Heating:Electric, Forced Air
Structure and exterior
- Year built:1964
- Building area:1,170 sq. ft.
Schools
- High school:Southeast
- Middle school:Curtis
- Elementary school:Caldwell
Utilities
- Sewer:Sewer Available
Finances and disclosures
- Price:$65,000
- Price per sq. ft.:$55.56
- Tax amount:$1,080 (2023)
New listings near 5051 E Lincoln #5b
- New
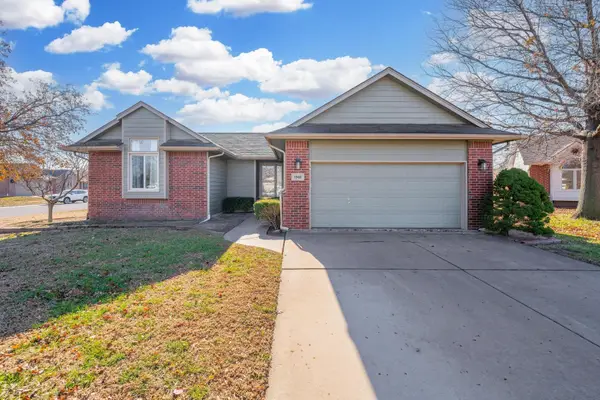 $265,000Active4 beds 3 baths2,231 sq. ft.
$265,000Active4 beds 3 baths2,231 sq. ft.1949 N Stoney Point Ct, Wichita, KS 67212
COLLINS & ASSOCIATES  $404,000Pending3 beds 3 baths1,854 sq. ft.
$404,000Pending3 beds 3 baths1,854 sq. ft.2709 S Clear Creek St, Wichita, KS 67230
KELLER WILLIAMS SIGNATURE PARTNERS, LLC- New
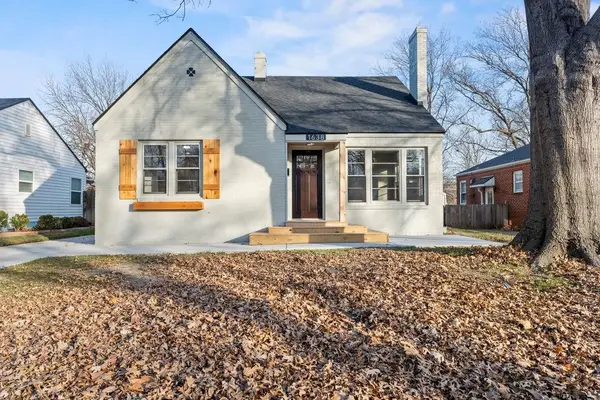 $324,900Active3 beds 2 baths2,112 sq. ft.
$324,900Active3 beds 2 baths2,112 sq. ft.1638 N Hood St, Wichita, KS 67203
PINNACLE REALTY GROUP - New
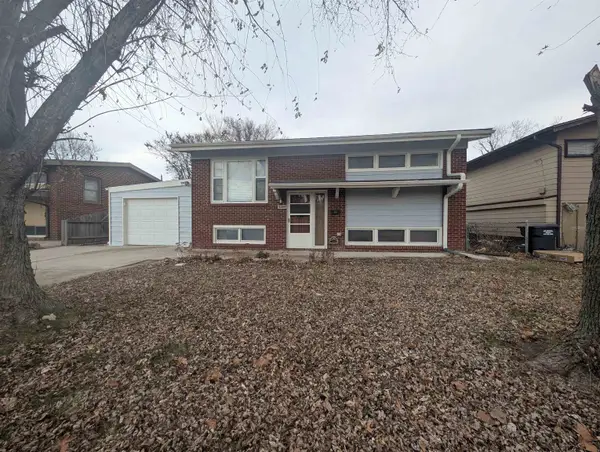 $165,000Active4 beds 2 baths1,550 sq. ft.
$165,000Active4 beds 2 baths1,550 sq. ft.2204 S Bennett St, Wichita, KS 67213
ABODE REAL ESTATE - New
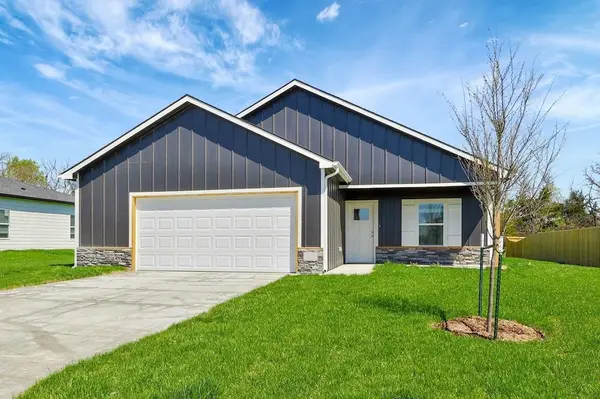 $260,990Active3 beds 2 baths1,388 sq. ft.
$260,990Active3 beds 2 baths1,388 sq. ft.3571 E Hollandale St, Derby, KS 67037
BERKSHIRE HATHAWAY PENFED REALTY - New
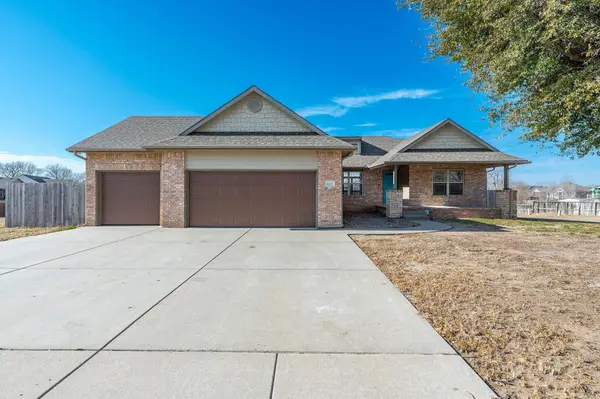 $310,000Active5 beds 3 baths2,907 sq. ft.
$310,000Active5 beds 3 baths2,907 sq. ft.5421 S Pattie St, Wichita, KS 67216
AT HOME WICHITA REAL ESTATE - New
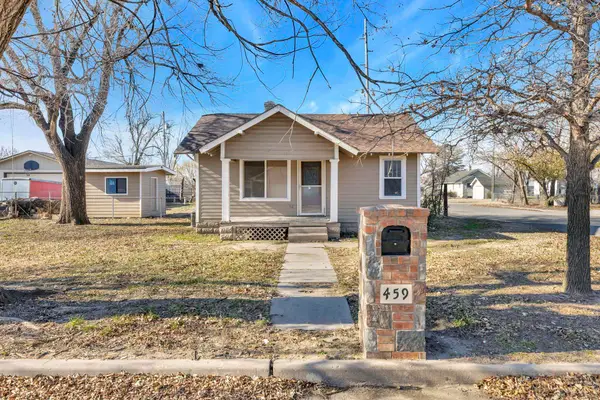 $120,000Active2 beds 1 baths572 sq. ft.
$120,000Active2 beds 1 baths572 sq. ft.459 N Custer Ave, Wichita, KS 67203
BERKSHIRE HATHAWAY PENFED REALTY - New
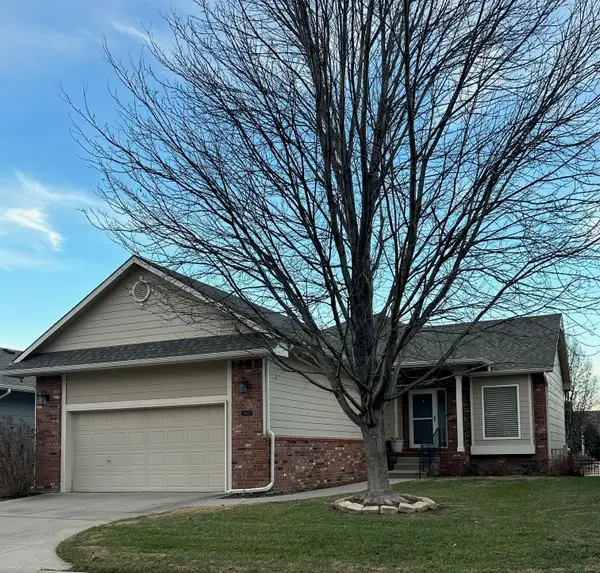 $315,000Active3 beds 3 baths2,501 sq. ft.
$315,000Active3 beds 3 baths2,501 sq. ft.14010 E Whitewood St, Wichita, KS 67230
REECE NICHOLS SOUTH CENTRAL KANSAS - Open Sun, 2 to 4pmNew
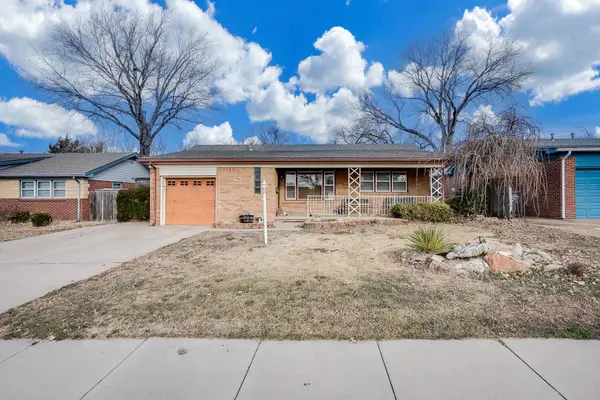 $145,000Active2 beds 1 baths906 sq. ft.
$145,000Active2 beds 1 baths906 sq. ft.7508 E Lincoln St, Wichita, KS 67207
REECE NICHOLS SOUTH CENTRAL KANSAS - New
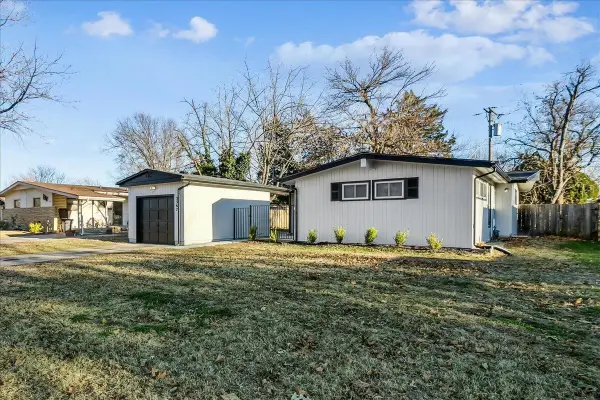 $189,900Active3 beds 2 baths1,166 sq. ft.
$189,900Active3 beds 2 baths1,166 sq. ft.3567 W 11th St N, Wichita, KS 67203
HERITAGE 1ST REALTY
