5051 E Lincoln #5b, Wichita, KS 67218
Local realty services provided by:ERA Great American Realty
Listed by:samar edenfield
Office:real broker, llc.
MLS#:650517
Source:South Central Kansas MLS
Price summary
- Price:$58,000
- Price per sq. ft.:$49.57
About this home
Discover one of Wichita's best-kept secrets—Parklane Towers! This charming high-rise offers a rare opportunity to own a spacious 1-bedroom, 1-bathroom condo with nearly 1,200 square feet of living space. Inside, you'll find a beautifully appointed kitchen featuring granite countertops, modern appliances, and an eating bar that opens to the living area. The open-concept living and dining area is bathed in natural light, thanks to an adjacent sunroom/atrium that leads to a private balcony. The updated full bathroom, along with generous closet and storage space, adds to the convenience and comfort of this home. Parklane Towers operates as a cooperative, and is managed by the board of directors that consists of 7 residents that are committed to making sure Parklane Towers is a comfortable and inviting place to call home. There are many community gatherings that will appeal to all and make this such a fun community to be a part of! Residents enjoy an array of amenities designed for effortless living, including a door attendant, valet parking, package and grocery delivery to their door, and convenient trash collection from each floor. Utilities—excluding a small electric bill—are included in the monthly HOA dues. Additional interior amenities include an exercise room, library, on-site laundry, elevators, indoor mailboxes, conversation areas in the lobby, and a community room. A guest suite with an extra bedroom and bath is available for a small fee. Outdoors, residents can relax in the landscaped garden spaces or gazebo. A parking garage and extra storage spaces are available for an additional fee, subject to availability. If you’re looking for a turn-key home where everything is taken care of, giving you the freedom and peace of mind to travel and enjoy life, this is the perfect place to live! Schedule your showing today!
Contact an agent
Home facts
- Year built:1963
- Listing ID #:650517
- Added:85 day(s) ago
- Updated:September 29, 2025 at 08:14 PM
Rooms and interior
- Bedrooms:1
- Total bathrooms:1
- Full bathrooms:1
- Living area:1,170 sq. ft.
Heating and cooling
- Cooling:Central Air
- Heating:Forced Air, Natural Gas
Structure and exterior
- Year built:1963
- Building area:1,170 sq. ft.
Schools
- High school:Southeast
- Middle school:Curtis
- Elementary school:Caldwell
Utilities
- Sewer:Sewer Available
Finances and disclosures
- Price:$58,000
- Price per sq. ft.:$49.57
New listings near 5051 E Lincoln #5b
- New
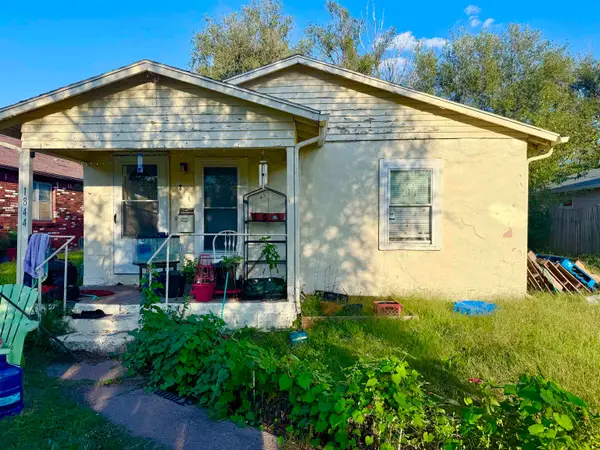 $125,000Active2 beds 1 baths804 sq. ft.
$125,000Active2 beds 1 baths804 sq. ft.1844 S Hiram Ave, Wichita, KS 67213
REECE NICHOLS SOUTH CENTRAL KANSAS - New
 $249,000Active-- beds -- baths2,496 sq. ft.
$249,000Active-- beds -- baths2,496 sq. ft.609 S Mount Carmel Ave, Wichita, KS 67213
BERKSHIRE HATHAWAY PENFED REALTY - New
 $225,000Active-- beds -- baths1,718 sq. ft.
$225,000Active-- beds -- baths1,718 sq. ft.2318 W Mccormick Ave, Wichita, KS 67213
BERKSHIRE HATHAWAY PENFED REALTY - New
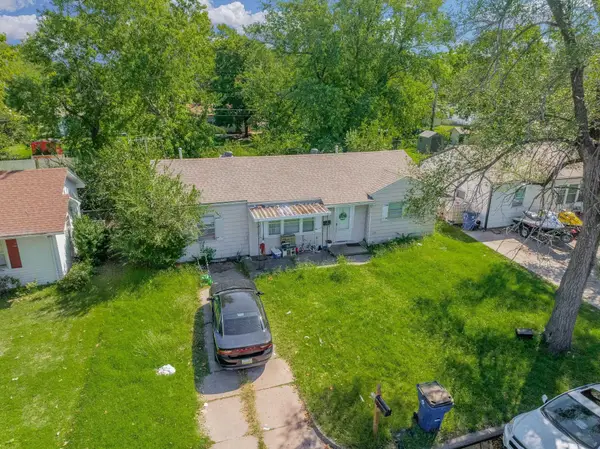 $140,000Active3 beds 1 baths1,152 sq. ft.
$140,000Active3 beds 1 baths1,152 sq. ft.2456 S Everett St, Wichita, KS 67217
BERKSHIRE HATHAWAY PENFED REALTY - New
 $115,000Active2 beds 1 baths830 sq. ft.
$115,000Active2 beds 1 baths830 sq. ft.2730 W Merton St, Wichita, KS 67213
BERKSHIRE HATHAWAY PENFED REALTY - New
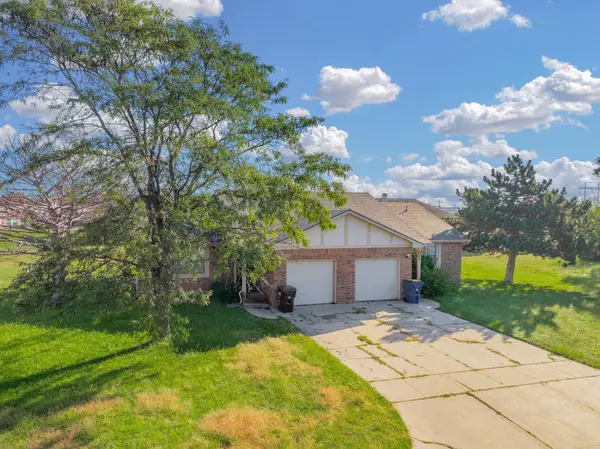 $285,000Active-- beds -- baths3,104 sq. ft.
$285,000Active-- beds -- baths3,104 sq. ft.1804 N Winstead St, Wichita, KS 67206
BERKSHIRE HATHAWAY PENFED REALTY - New
 $280,000Active-- beds -- baths3,648 sq. ft.
$280,000Active-- beds -- baths3,648 sq. ft.1808 N Winstead St, Wichita, KS 67206
BERKSHIRE HATHAWAY PENFED REALTY - New
 $579,900Active4 beds 4 baths4,751 sq. ft.
$579,900Active4 beds 4 baths4,751 sq. ft.649 N Doreen St, Wichita, KS 67206
BERKSHIRE HATHAWAY PENFED REALTY - New
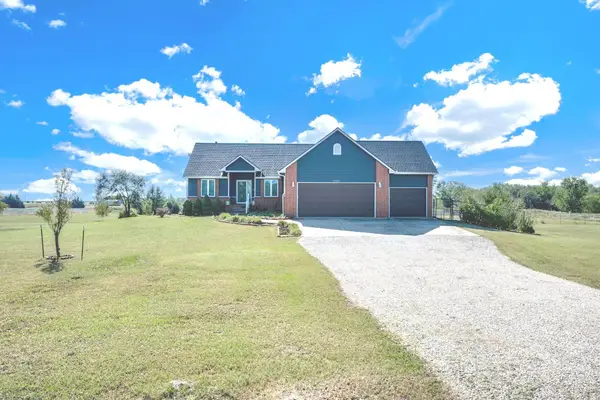 $450,000Active3 beds 3 baths2,347 sq. ft.
$450,000Active3 beds 3 baths2,347 sq. ft.10801 E 35th, Wichita, KS 67210
BERKSHIRE HATHAWAY PENFED REALTY - New
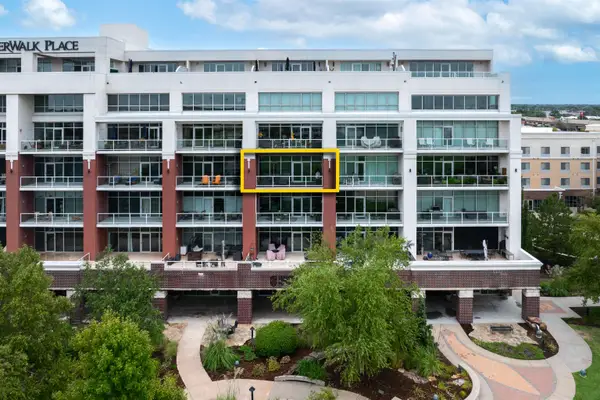 $420,000Active1 beds 2 baths1,455 sq. ft.
$420,000Active1 beds 2 baths1,455 sq. ft.515 S Main, Wichita, KS 67202
REECE NICHOLS SOUTH CENTRAL KANSAS
