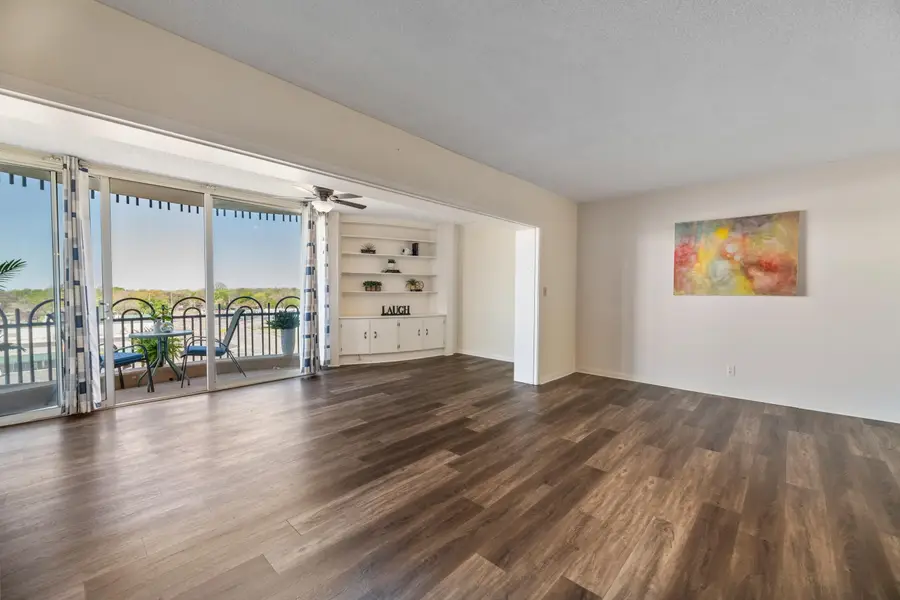5051 E Lincoln St Apt 8d, Wichita, KS 67218
Local realty services provided by:ERA Great American Realty



Listed by:diane fox
Office:berkshire hathaway penfed realty
MLS#:653708
Source:South Central Kansas MLS
Price summary
- Price:$69,999
- Price per sq. ft.:$46.67
About this home
Enjoy maintenance-free, zero-entry, and effortless living at Parklane Towers, where every sunset feels like home. Spacious 2-bedroom, 2-bath condo, wide open floor plan with large living and dining areas, a 20x10 light filled sunroom, charming vintage kitchen with rare steel cabinets and plenty of cupboards and closets throughout. Amenities designed for easy living, including a door attendant, valet parking, package and grocery delivery to your door, and convenient trash collection from each floor. Comfortable gathering areas in the lobby, or relax outdoors outdoors in the landscaped garden spaces or gazebo. Additional indoor amenities include an exercise facility, library, guest suite, security, and social activities. The HOA dues cover property taxes, heat, air conditioning, water, trash, exterior maintenance, and exterior insurance, You only need to carry condo insurance and pay a small electric bill and cable. The Towers operates as a cooperative, and is managed by the board of directors that consists of 7 residents that are committed to making sure it is a comfortable and inviting place to call home. Please note: Parklane Towers is a Co-Op and when you purchase there you are buying shares of stock, not real estate.
Contact an agent
Home facts
- Year built:1963
- Listing Id #:653708
- Added:108 day(s) ago
- Updated:August 15, 2025 at 07:37 AM
Rooms and interior
- Bedrooms:2
- Total bathrooms:2
- Full bathrooms:2
- Living area:1,500 sq. ft.
Heating and cooling
- Cooling:Zoned
- Heating:Zoned
Structure and exterior
- Year built:1963
- Building area:1,500 sq. ft.
Schools
- High school:Southeast
- Middle school:Curtis
- Elementary school:Caldwell
Finances and disclosures
- Price:$69,999
- Price per sq. ft.:$46.67
New listings near 5051 E Lincoln St Apt 8d
- New
 $135,000Active4 beds 2 baths1,872 sq. ft.
$135,000Active4 beds 2 baths1,872 sq. ft.1345 S Water St, Wichita, KS 67213
MEXUS REAL ESTATE - New
 $68,000Active2 beds 1 baths792 sq. ft.
$68,000Active2 beds 1 baths792 sq. ft.1848 S Ellis Ave, Wichita, KS 67211
LPT REALTY, LLC - New
 $499,900Active3 beds 3 baths4,436 sq. ft.
$499,900Active3 beds 3 baths4,436 sq. ft.351 S Wind Rows Lake Dr., Goddard, KS 67052
REAL BROKER, LLC - New
 $1,575,000Active4 beds 4 baths4,763 sq. ft.
$1,575,000Active4 beds 4 baths4,763 sq. ft.3400 N 127th St E, Wichita, KS 67226
REAL BROKER, LLC - Open Sat, 1 to 3pmNew
 $142,000Active2 beds 2 baths1,467 sq. ft.
$142,000Active2 beds 2 baths1,467 sq. ft.1450 S Webb Rd, Wichita, KS 67207
BERKSHIRE HATHAWAY PENFED REALTY - New
 $275,000Active4 beds 3 baths2,082 sq. ft.
$275,000Active4 beds 3 baths2,082 sq. ft.1534 N Valleyview Ct, Wichita, KS 67212
REECE NICHOLS SOUTH CENTRAL KANSAS - New
 $490,000Active5 beds 3 baths3,276 sq. ft.
$490,000Active5 beds 3 baths3,276 sq. ft.4402 N Cimarron St, Wichita, KS 67205
BERKSHIRE HATHAWAY PENFED REALTY - New
 $299,900Active2 beds 3 baths1,850 sq. ft.
$299,900Active2 beds 3 baths1,850 sq. ft.7700 E 13th St N Unit 42, Wichita, KS 67206
BERKSHIRE HATHAWAY PENFED REALTY  $365,000Pending-- beds -- baths2,400 sq. ft.
$365,000Pending-- beds -- baths2,400 sq. ft.8016 E 34th Ct S, Wichita, KS 67210
KELLER WILLIAMS HOMETOWN PARTNERS- Open Sun, 2 to 4pmNew
 $279,000Active5 beds 3 baths2,180 sq. ft.
$279,000Active5 beds 3 baths2,180 sq. ft.4405 E Falcon St, Wichita, KS 67220
BERKSHIRE HATHAWAY PENFED REALTY
