5116 W 46th St S, Wichita, KS 67215
Local realty services provided by:ERA Great American Realty
5116 W 46th St S,Wichita, KS 67215
$299,900
- 3 Beds
- 2 Baths
- 1,379 sq. ft.
- Single family
- Pending
Listed by:karen hampton
Office:re/max premier
MLS#:645680
Source:South Central Kansas MLS
Price summary
- Price:$299,900
- Price per sq. ft.:$217.48
About this home
Come explore this gorgeous new home in Trinity Point Addition! This property offers 3 bedrooms and 2 baths, 1379 sq.ft, unfin.basement along with a spacious 3-car garage and 9 ft. ceilings. Inside, you'll find an inviting open living area featuring a 50-inch electric fireplace and stylish LVP flooring throughout. The kitchen is a chef’s dream, equipped with stainless steel appliances, including a microwave, dishwasher, and range oven. Offers a walk-in pantry and quartz countertops. Adjacent to the dining area is a lovely covered patio, perfect for outdoor entertaining. The thoughtful split-bedroom layout provides added privacy, with the master suite that has a walk-in closet. The master bath features a tiled shower, double sinks, and elegant quartz countertops. Main floor laundry included. Two additional bedrooms share a hall bath. For even more space, consider the basement finish options, which could include an additional 2 bedrooms, 1 bath, and a family room. With a covered porch and patio, outdoor living is made easy and enjoyable. Special taxes at only $139 per month. Options subject to change without notice. Don’t miss your chance to make it yours! This property has been virtually staged.
Contact an agent
Home facts
- Year built:2024
- Listing ID #:645680
- Added:359 day(s) ago
- Updated:October 02, 2025 at 01:43 AM
Rooms and interior
- Bedrooms:3
- Total bathrooms:2
- Full bathrooms:2
- Living area:1,379 sq. ft.
Heating and cooling
- Cooling:Central Air, Electric
- Heating:Forced Air, Natural Gas
Structure and exterior
- Roof:Composition
- Year built:2024
- Building area:1,379 sq. ft.
- Lot area:0.19 Acres
Schools
- High school:Campus
- Middle school:Haysville West
- Elementary school:Oatville
Utilities
- Sewer:Sewer Available
Finances and disclosures
- Price:$299,900
- Price per sq. ft.:$217.48
- Tax amount:$413 (2024)
New listings near 5116 W 46th St S
- New
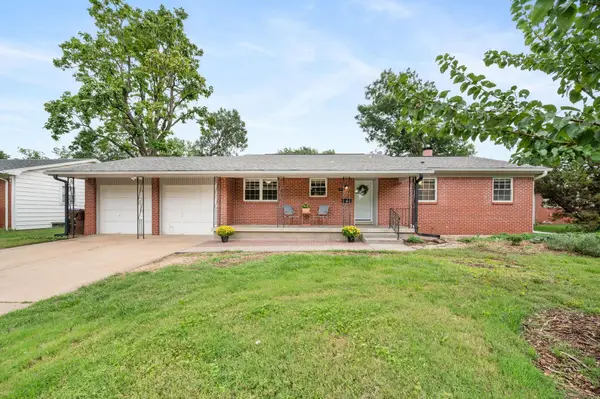 $235,000Active3 beds 3 baths1,902 sq. ft.
$235,000Active3 beds 3 baths1,902 sq. ft.1112 N Westfield Ave, Wichita, KS 67212
BERKSHIRE HATHAWAY PENFED REALTY - New
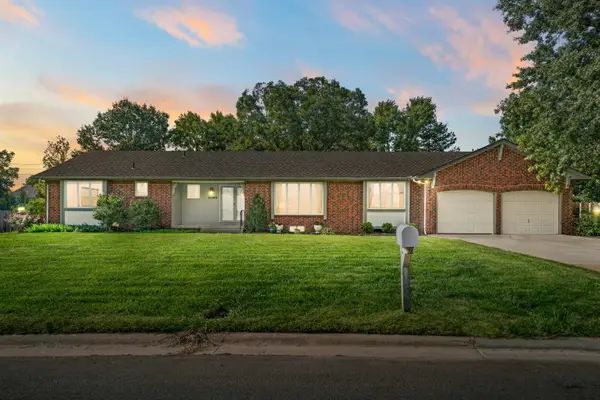 $315,000Active4 beds 3 baths2,222 sq. ft.
$315,000Active4 beds 3 baths2,222 sq. ft.14909 E Timber Lake Rd, Wichita, KS 67230
KELLER WILLIAMS HOMETOWN PARTNERS - New
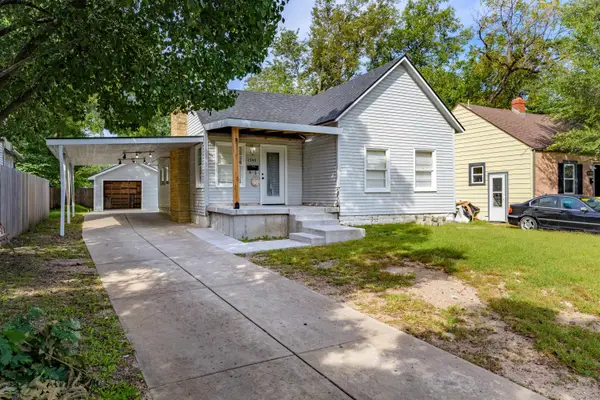 $135,000Active3 beds 1 baths1,046 sq. ft.
$135,000Active3 beds 1 baths1,046 sq. ft.1545 S Kansas Ave, Wichita, KS 67211
HERITAGE 1ST REALTY - Open Sat, 12 to 2pmNew
 $265,000Active3 beds 2 baths2,448 sq. ft.
$265,000Active3 beds 2 baths2,448 sq. ft.1940 S Lori, Wichita, KS 67207
KELLER WILLIAMS HOMETOWN PARTNERS - New
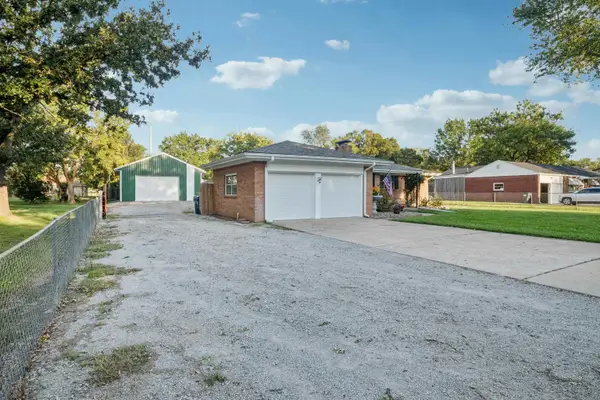 $395,000Active4 beds 3 baths2,235 sq. ft.
$395,000Active4 beds 3 baths2,235 sq. ft.300 N Wood Ave, Wichita, KS 67212
ANITA COCHRAN REALTY - New
 $199,900Active3 beds 1 baths1,697 sq. ft.
$199,900Active3 beds 1 baths1,697 sq. ft.3348 S Walnut St, Wichita, KS 67217
PINNACLE REALTY GROUP - New
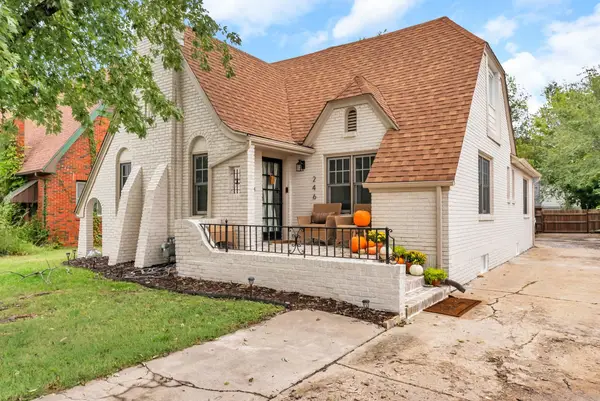 $290,000Active4 beds 2 baths2,308 sq. ft.
$290,000Active4 beds 2 baths2,308 sq. ft.246 N Oliver Ave, Wichita, KS 67208
HERITAGE 1ST REALTY - New
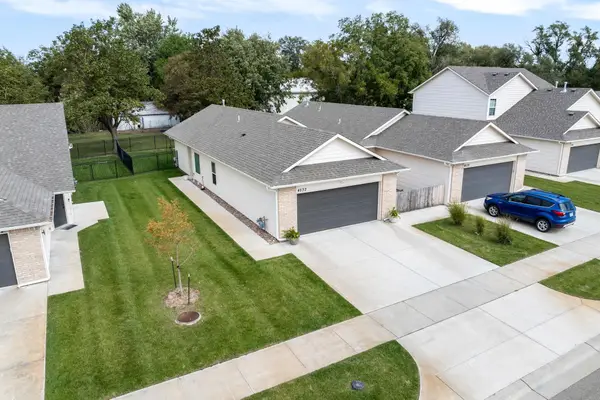 $225,000Active3 beds 2 baths1,168 sq. ft.
$225,000Active3 beds 2 baths1,168 sq. ft.4532 N Sandplum St, Wichita, KS 67205
REECE NICHOLS SOUTH CENTRAL KANSAS - Open Sun, 2 to 4pmNew
 $550,000Active5 beds 3 baths3,399 sq. ft.
$550,000Active5 beds 3 baths3,399 sq. ft.8906 W Silver Hollow St, Wichita, KS 67205
SUNDGREN REALTY - Open Sun, 2 to 4pmNew
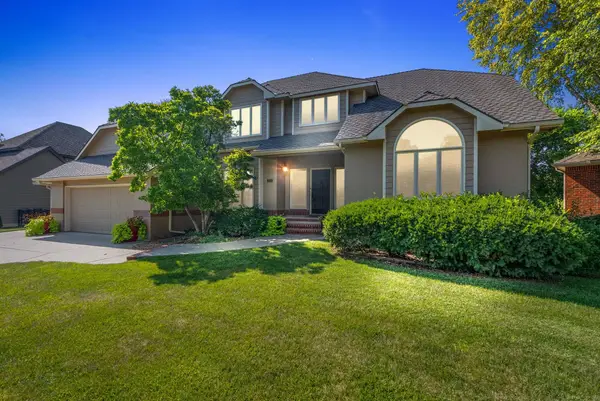 $499,500Active4 beds 4 baths3,343 sq. ft.
$499,500Active4 beds 4 baths3,343 sq. ft.220 N Montbella Cir, Wichita, KS 67230
BERKSHIRE HATHAWAY PENFED REALTY
