5346 S Stoneborough Court, Wichita, KS 67217
Local realty services provided by:ERA Great American Realty
5346 S Stoneborough Court,Wichita, KS 67217
$245,000
- 4 Beds
- 3 Baths
- 1,946 sq. ft.
- Single family
- Pending
Listed by: sherry jones
Office: berkshire hathaway penfed realty
MLS#:660145
Source:South Central Kansas MLS
Price summary
- Price:$245,000
- Price per sq. ft.:$125.9
About this home
Back on the market through no fault of the home or the Sellers! Tucked away on a quiet cul-de-sac, this immaculate 4-bedroom, 3-bath home offers the perfect mix of space, style, and convenience. This is as close to move in ready as they come! All new carpet. High efficiency top of the line heat and air this spring! New water heater. Freshly painted inside and out. The hard work is done, just move in and start enjoying this charming home! The home has already been inspected, a copy provided upon request. The inviting living room boasts vaulted ceilings, creating an airy, open feel, while the kitchen shines with sleek stainless steel appliances ready for your culinary adventures. Head downstairs to the fully finished basement, featuring a cozy wood burning fireplace—a perfect spot for relaxing or entertaining friends. Step outside to a massive and private backyard retreat, complete with a charming walkway leading to a fire pit and a garden shed for extra storage or projects. Need room for your toys? The generous concrete RV parking on the side of the home easily fits travel trailers, boats, or a motorhome! Zero step entry, and once inside, only one step to living room level. Located just minutes from I-35, this home offers easy access to anywhere in the Wichita Metro Area. Don’t miss your chance to own this pristine home that truly checks all the boxes!
Contact an agent
Home facts
- Year built:1995
- Listing ID #:660145
- Added:93 day(s) ago
- Updated:November 16, 2025 at 05:43 AM
Rooms and interior
- Bedrooms:4
- Total bathrooms:3
- Full bathrooms:3
- Living area:1,946 sq. ft.
Heating and cooling
- Cooling:Central Air, Electric
- Heating:Electric, Heat Pump
Structure and exterior
- Roof:Composition
- Year built:1995
- Building area:1,946 sq. ft.
- Lot area:0.25 Acres
Schools
- High school:Campus
- Middle school:Haysville
- Elementary school:Ruth Clark
Utilities
- Sewer:Sewer Available
Finances and disclosures
- Price:$245,000
- Price per sq. ft.:$125.9
- Tax amount:$2,606 (2024)
New listings near 5346 S Stoneborough Court
- New
 $250,000Active3 beds 2 baths1,917 sq. ft.
$250,000Active3 beds 2 baths1,917 sq. ft.11526 W Jewell St., Wichita, KS 67209
HERITAGE 1ST REALTY - New
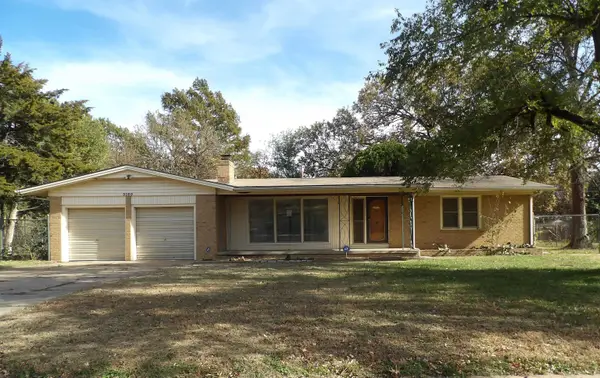 $159,900Active3 beds 2 baths1,709 sq. ft.
$159,900Active3 beds 2 baths1,709 sq. ft.3160 N Saint Clair St, Wichita, KS 67204
RE/MAX PREMIER - New
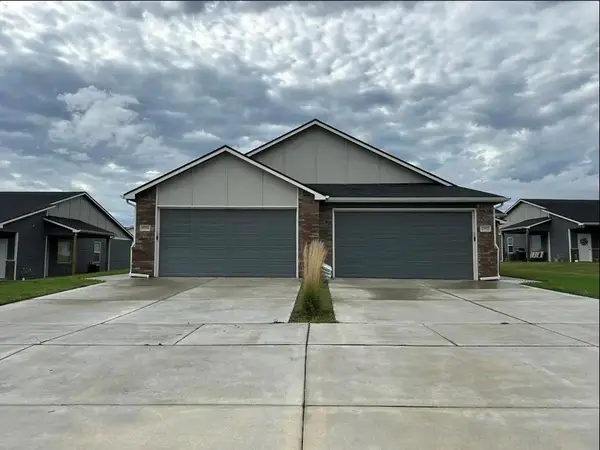 $325,000Active-- beds -- baths
$325,000Active-- beds -- baths5770 Circle, Wichita, KS 67220
MLS# 2588005Listed by: REALTY OF AMERICA - New
 $27,000Active0.21 Acres
$27,000Active0.21 Acres642 N Sheridan St., Wichita, KS 67203
PLATINUM REALTY LLC - Open Sun, 2 to 4pmNew
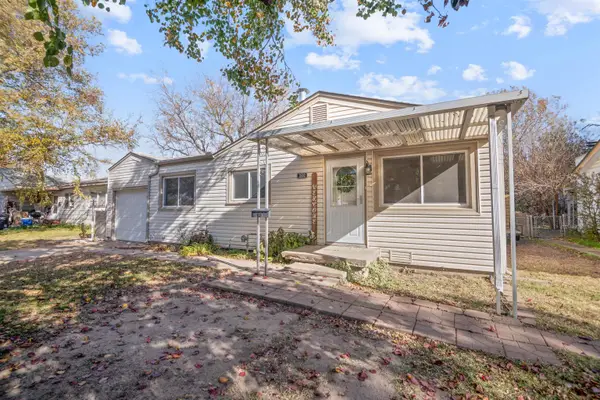 $160,000Active2 beds 1 baths1,064 sq. ft.
$160,000Active2 beds 1 baths1,064 sq. ft.3502 S Vine St, Wichita, KS 67217
EXP REALTY, LLC - Open Sun, 2 to 4pmNew
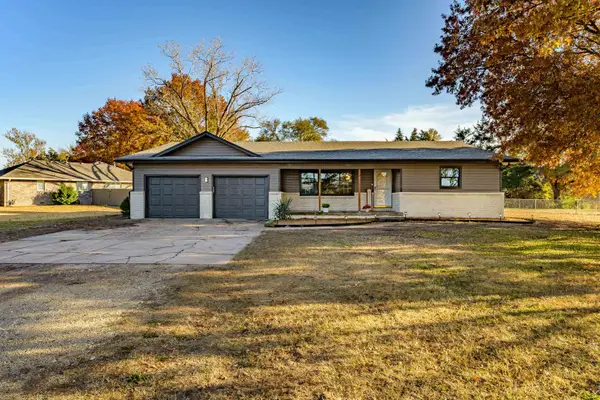 $310,000Active3 beds 3 baths2,743 sq. ft.
$310,000Active3 beds 3 baths2,743 sq. ft.12105 W Beaumont Ave, Wichita, KS 67235
REAL BROKER, LLC - New
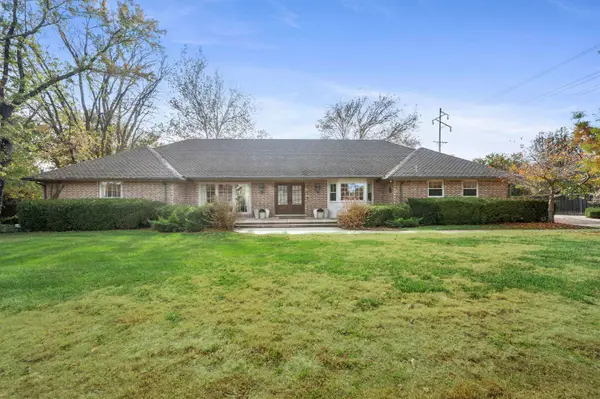 $545,000Active2 beds 3 baths2,838 sq. ft.
$545,000Active2 beds 3 baths2,838 sq. ft.8001 E Tipperary St, Wichita, KS 67206
REAL BROKER, LLC - New
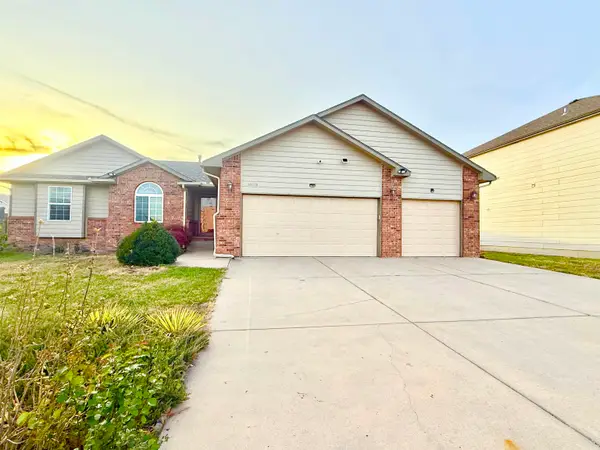 $329,900Active5 beds 3 baths2,668 sq. ft.
$329,900Active5 beds 3 baths2,668 sq. ft.10110 E Stafford St, Wichita, KS 67207
KELLER WILLIAMS SIGNATURE PARTNERS, LLC - New
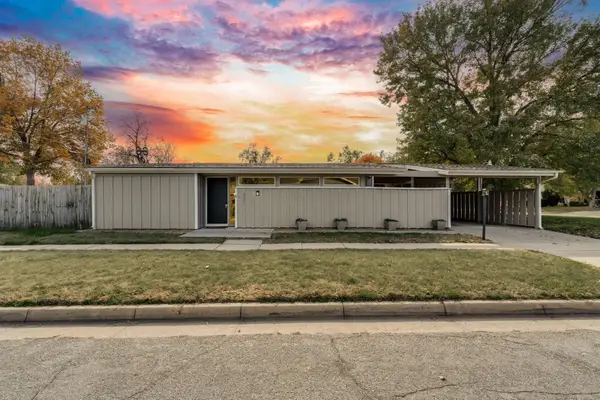 $189,900Active3 beds 1 baths1,106 sq. ft.
$189,900Active3 beds 1 baths1,106 sq. ft.3621 W 18th St N, Wichita, KS 67203
REAL BROKER, LLC - New
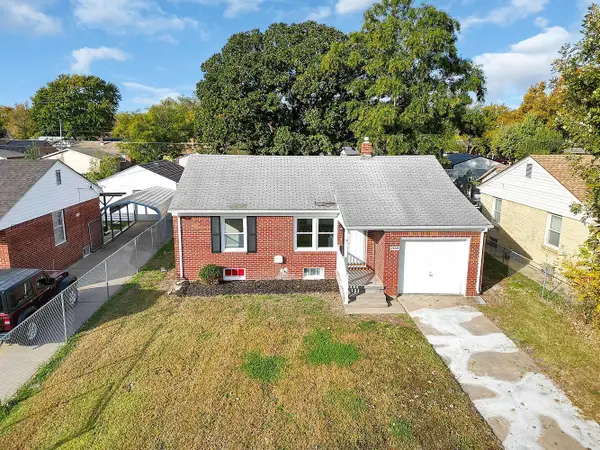 $173,000Active2 beds 1 baths844 sq. ft.
$173,000Active2 beds 1 baths844 sq. ft.2655 N Payne Ave., Wichita, KS 67204
KANSAS REO PROPERTIES, LLC
