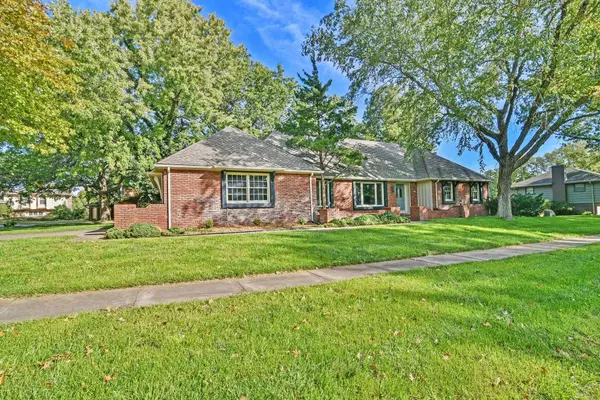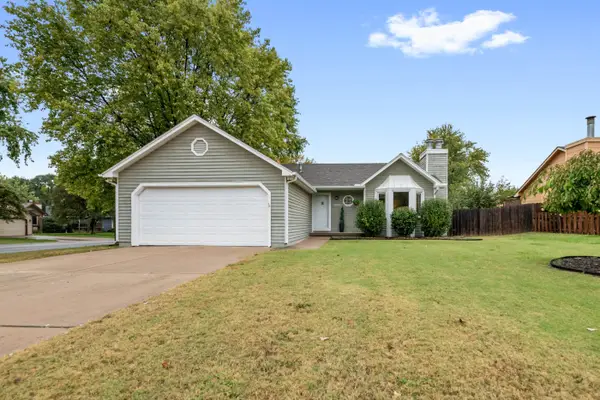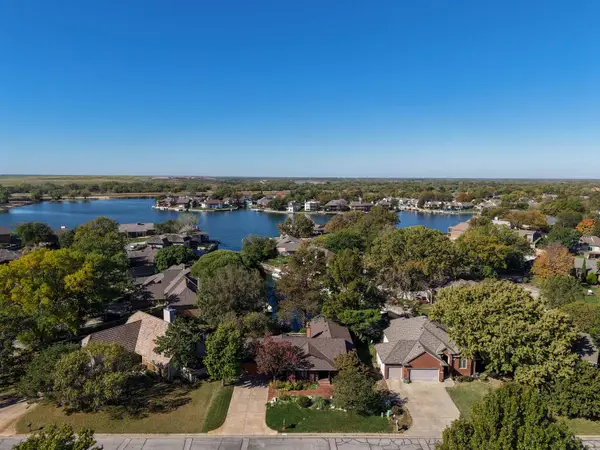5419 W York St, Wichita, KS 67215
Local realty services provided by:ERA Great American Realty
Listed by:tim stockton
Office:heritage 1st realty
MLS#:661784
Source:South Central Kansas MLS
Price summary
- Price:$325,000
- Price per sq. ft.:$124.81
About this home
Beautiful 1974 traditional ranch with endless potential! This spacious 3-bedroom, 2-bath home offers a classic layout featuring a bright living room, cozy den, formal dining room, and a kitchen with a casual eating area. Two fireplaces add warmth and character, perfect for relaxing evenings. The partially finished basement expands your living space with a family room, game room, and office – ideal for work, play, and entertaining. A two-car attached garage provides convenience, while the detached 3-car garage offers ample space for vehicles, storage, or the perfect workshop. Situated on a generous ½ acre lot on the edge of the countryside, you’ll enjoy the best of both worlds – peaceful surroundings with easy access to town. This home is ready for your personal touch and vision. Priced to sell and being offered strictly “as is” – no repairs will be made.
Contact an agent
Home facts
- Year built:1974
- Listing ID #:661784
- Added:43 day(s) ago
- Updated:October 26, 2025 at 07:42 AM
Rooms and interior
- Bedrooms:3
- Total bathrooms:2
- Full bathrooms:2
- Living area:2,604 sq. ft.
Heating and cooling
- Cooling:Central Air, Electric
- Heating:Forced Air, Natural Gas
Structure and exterior
- Roof:Composition
- Year built:1974
- Building area:2,604 sq. ft.
- Lot area:0.47 Acres
Schools
- High school:Campus
- Middle school:Haysville West
- Elementary school:Oatville
Utilities
- Sewer:Sewer Available
Finances and disclosures
- Price:$325,000
- Price per sq. ft.:$124.81
- Tax amount:$3,047 (2024)
New listings near 5419 W York St
- New
 Listed by ERA$395,000Active4 beds 3 baths2,624 sq. ft.
Listed by ERA$395,000Active4 beds 3 baths2,624 sq. ft.9820 W 10th Ct N, Wichita, KS 67212
ERA GREAT AMERICAN REALTY - New
 $185,000Active3 beds 2 baths1,160 sq. ft.
$185,000Active3 beds 2 baths1,160 sq. ft.6148 S Laura St, Wichita, KS 67216-4053
HERITAGE 1ST REALTY - New
 $325,000Active-- beds -- baths2,532 sq. ft.
$325,000Active-- beds -- baths2,532 sq. ft.5807 E Bristol, Wichita, KS 67220
REALTY OF AMERICA, LLC - Open Sun, 2 to 4pmNew
 $260,000Active3 beds 2 baths2,016 sq. ft.
$260,000Active3 beds 2 baths2,016 sq. ft.1630 S Willow Oak Ct, Wichita, KS 67230
NEW DOOR REAL ESTATE - New
 $349,900Active4 beds 3 baths2,925 sq. ft.
$349,900Active4 beds 3 baths2,925 sq. ft.829 N Cedar Park St, Wichita, KS 67235
REECE NICHOLS SOUTH CENTRAL KANSAS - New
 $275,000Active3 beds 2 baths1,763 sq. ft.
$275,000Active3 beds 2 baths1,763 sq. ft.1126 N Farmstead St, Wichita, KS 67208
RE/MAX PREMIER - New
 $219,000Active3 beds 2 baths1,501 sq. ft.
$219,000Active3 beds 2 baths1,501 sq. ft.425 N Parkridge St, Wichita, KS 67212
REAL BROKER, LLC - New
 $375,000Active3 beds 3 baths2,667 sq. ft.
$375,000Active3 beds 3 baths2,667 sq. ft.909 N Maize Rd Unit 103, Wichita, KS 67212
CAMELOT REALTY, INC. - New
 $235,000Active4 beds 2 baths1,974 sq. ft.
$235,000Active4 beds 2 baths1,974 sq. ft.2233 S Prescott Ct, Wichita, KS 67209-4206
BERKSHIRE HATHAWAY PENFED REALTY - New
 $409,000Active3 beds 3 baths3,054 sq. ft.
$409,000Active3 beds 3 baths3,054 sq. ft.4737 N Cobblestone St, Wichita, KS 67204
EPIQUE REALTY
