5451 W 26th St. N, Wichita, KS 67205
Local realty services provided by:ERA Great American Realty
Listed by: linda morris
Office: bricktown ict realty
MLS#:657770
Source:South Central Kansas MLS
Price summary
- Price:$549,500
- Price per sq. ft.:$230.69
About this home
Welcome to your dream home! Step into this beautifully designed home featuring a bright foyer with 10' ceilings and an open layout that seamlessly connects the great room, dining and kitchen areas to a spacious all-seasoned room with fireplace and views of patio, pergola and landscaped back yard. The great room showcases 11' beamed ceilings, custom built-ins, and a striking stone accent wall. The gourmet kitchen includes a large quartz island, gas cooktop, walk-in pantry with barn door, and a dedicated coffee/wine bar. The luxurious primary suite offers crown molding, a custom tile shower, dbl. vanities, and a makeup area. The second bedroom is a private en-suite ideal for guests. Additional highlights include a large laundry room with custom cabinetry including a drawer featuring fold out ironing board, 3+ car garage-perfect for extra storage, hobbies or workshop. This former model home is located in the desirable Suncrest community in Northwest Wichita. The HOA fees cover lawn care, snow removal, trash, and access to top-tier amenities including a clubhouse, boating lake, sandy beach, two swimming pools, pickleball court and playground. Don't just imagine living here-call to schedule your private tour. Home to have new roof, gutters, downspouts due to hail storm on 9-3-25
Contact an agent
Home facts
- Year built:2021
- Listing ID #:657770
- Added:140 day(s) ago
- Updated:November 15, 2025 at 06:42 PM
Rooms and interior
- Bedrooms:3
- Total bathrooms:3
- Full bathrooms:3
- Living area:2,382 sq. ft.
Heating and cooling
- Cooling:Central Air, Electric
- Heating:Forced Air, Natural Gas
Structure and exterior
- Roof:Composition
- Year built:2021
- Building area:2,382 sq. ft.
- Lot area:0.29 Acres
Schools
- High school:Maize South
- Middle school:Maize South
- Elementary school:Maize USD266
Utilities
- Sewer:Sewer Available
Finances and disclosures
- Price:$549,500
- Price per sq. ft.:$230.69
- Tax amount:$7,707 (2024)
New listings near 5451 W 26th St. N
- New
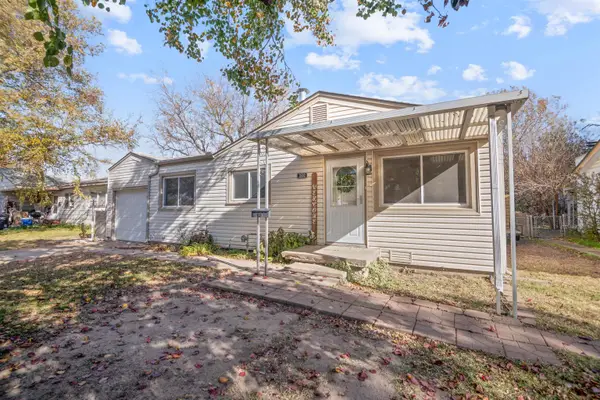 $160,000Active2 beds 1 baths1,064 sq. ft.
$160,000Active2 beds 1 baths1,064 sq. ft.3502 S Vine St, Wichita, KS 67217
EXP REALTY, LLC - Open Sun, 2 to 4pmNew
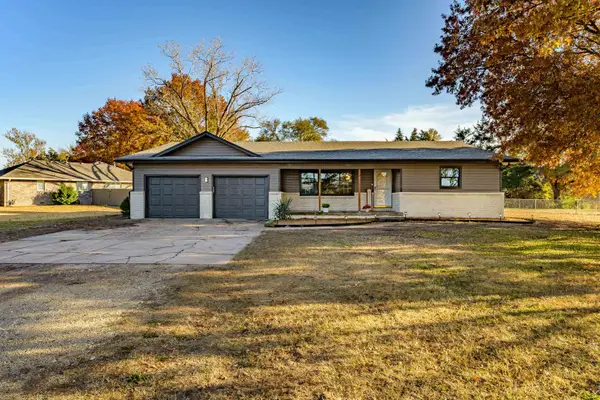 $310,000Active3 beds 3 baths2,743 sq. ft.
$310,000Active3 beds 3 baths2,743 sq. ft.12105 W Beaumont Ave, Wichita, KS 67235
REAL BROKER, LLC - New
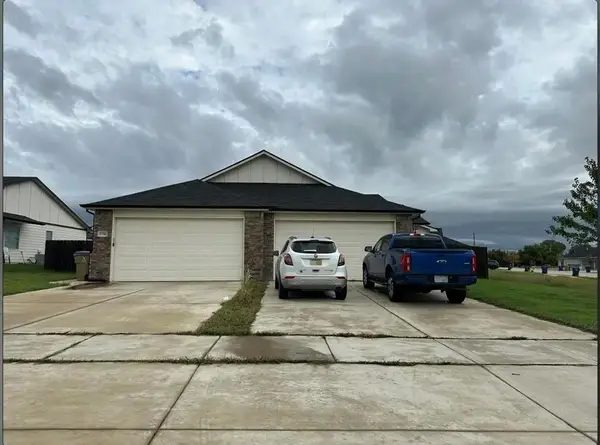 $325,000Active-- beds -- baths
$325,000Active-- beds -- baths5746 E Bristol Street, Wichita, KS 67220
MLS# 2587938Listed by: REALTY OF AMERICA - New
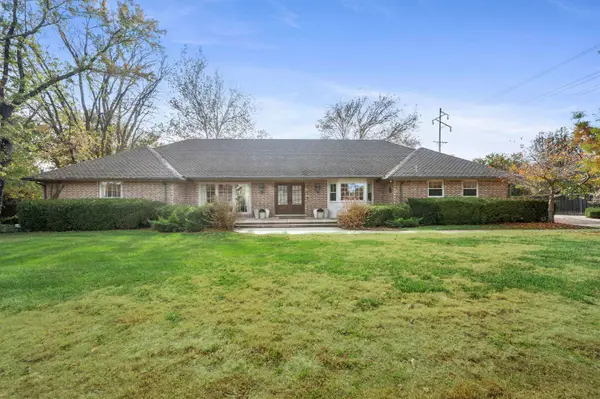 $545,000Active2 beds 3 baths2,838 sq. ft.
$545,000Active2 beds 3 baths2,838 sq. ft.8001 E Tipperary St, Wichita, KS 67206
REAL BROKER, LLC - New
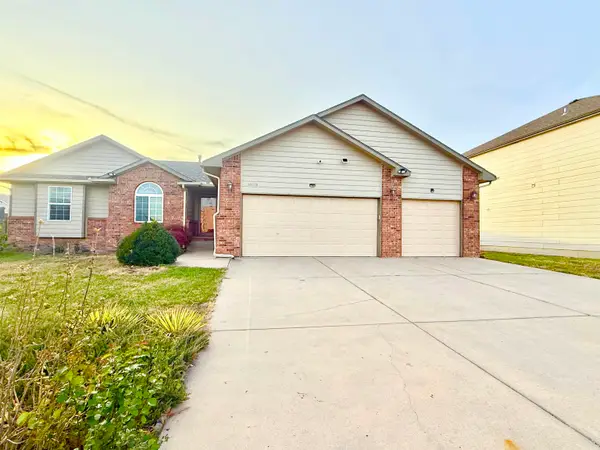 $329,900Active5 beds 3 baths2,668 sq. ft.
$329,900Active5 beds 3 baths2,668 sq. ft.10110 E Stafford St, Wichita, KS 67207
KELLER WILLIAMS SIGNATURE PARTNERS, LLC - New
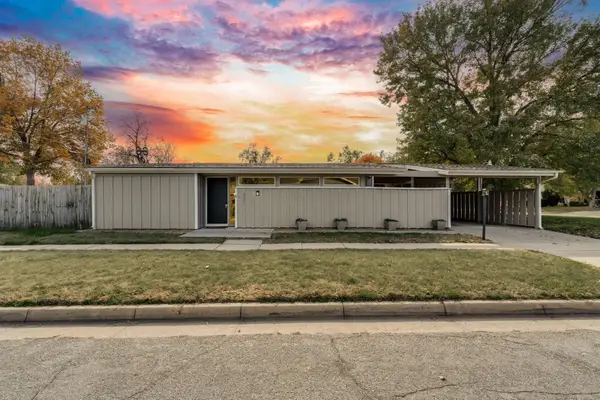 $189,900Active3 beds 1 baths1,106 sq. ft.
$189,900Active3 beds 1 baths1,106 sq. ft.3621 W 18th St N, Wichita, KS 67203
REAL BROKER, LLC - New
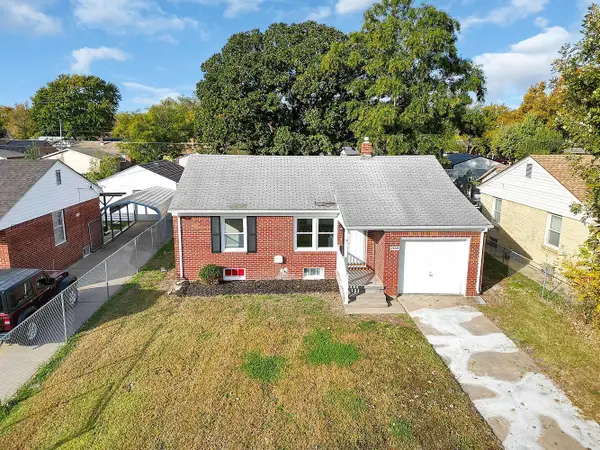 $173,000Active2 beds 1 baths844 sq. ft.
$173,000Active2 beds 1 baths844 sq. ft.2655 N Payne Ave., Wichita, KS 67204
KANSAS REO PROPERTIES, LLC - New
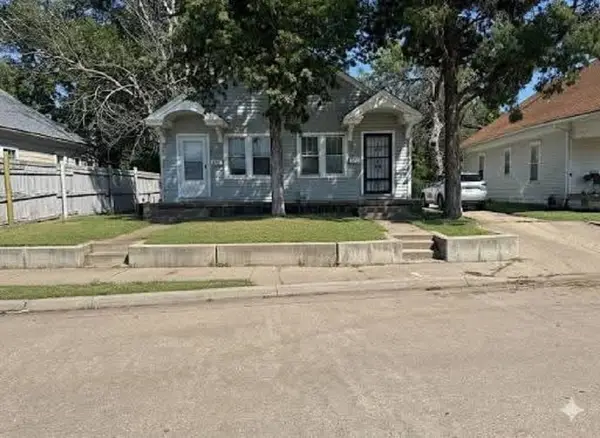 $165,000Active-- beds -- baths2,154 sq. ft.
$165,000Active-- beds -- baths2,154 sq. ft.224 N Minnesota Ave, Wichita, KS 67214
ABODE REAL ESTATE - New
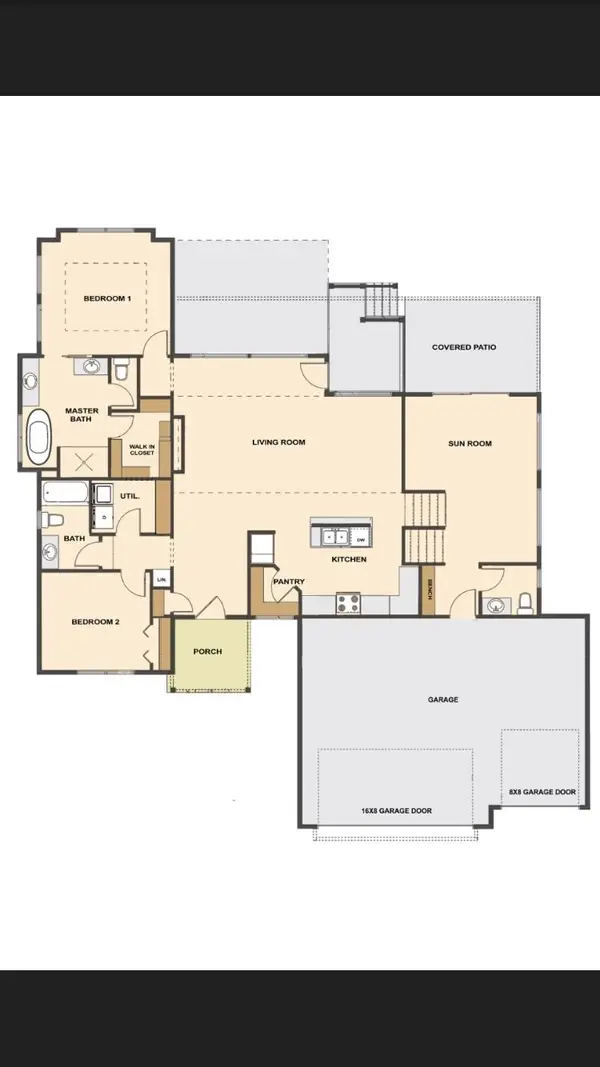 $470,494Active4 beds 3 baths2,730 sq. ft.
$470,494Active4 beds 3 baths2,730 sq. ft.4710 N Saker, Wichita, KS 67219
J RUSSELL REAL ESTATE - New
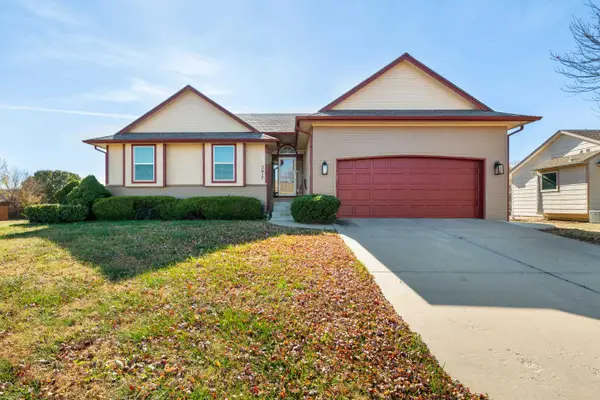 $304,900Active4 beds 3 baths2,935 sq. ft.
$304,900Active4 beds 3 baths2,935 sq. ft.5617 E 28th St N, Wichita, KS 67220
HERITAGE 1ST REALTY
