5732 Castle Dr, Wichita, KS 67218
Local realty services provided by:ERA Great American Realty
5732 Castle Dr,Wichita, KS 67218
$125,000
- 3 Beds
- 1 Baths
- 916 sq. ft.
- Single family
- Active
Listed by: joey kate laurie
Office: reece nichols south central kansas
MLS#:662092
Source:South Central Kansas MLS
Price summary
- Price:$125,000
- Price per sq. ft.:$136.46
About this home
Charming, Updated Ranch-Style Home in Southeast Wichita! Welcome to this maintained and tastefully updated 3-bedroom ranch home, nestled in a quiet and established neighborhood in southeast Wichita. Perfectly combining comfort, style, and functionality, this move-in-ready property is ideal for first-time homebuyers or savvy investors seeking a reliable and low-maintenance rental. Step inside to a warm and inviting formal living room—perfect for entertaining or relaxing. The home features fresh updates throughout, including stylish new finishes in the kitchen and bathroom. The spacious kitchen boasts abundant cabinet space, a convenient eating bar, and comes fully equipped with appliances that stay! Outside, you’ll love the expansive, fully fenced backyard—ideal for pets, play, or hosting weekend barbecues. Mature landscaping and a cozy deck provide a peaceful retreat right at home. This charming property is affordably priced and ready for its next chapter. Whether you're looking to settle in or invest wisely, this home checks all the boxes!
Contact an agent
Home facts
- Year built:1949
- Listing ID #:662092
- Added:57 day(s) ago
- Updated:November 15, 2025 at 06:13 PM
Rooms and interior
- Bedrooms:3
- Total bathrooms:1
- Full bathrooms:1
- Living area:916 sq. ft.
Heating and cooling
- Cooling:Central Air, Electric
- Heating:Forced Air, Natural Gas
Structure and exterior
- Roof:Composition
- Year built:1949
- Building area:916 sq. ft.
- Lot area:0.13 Acres
Schools
- High school:Southeast
- Middle school:Curtis
- Elementary school:Caldwell
Utilities
- Sewer:Sewer Available
Finances and disclosures
- Price:$125,000
- Price per sq. ft.:$136.46
- Tax amount:$651 (2024)
New listings near 5732 Castle Dr
- New
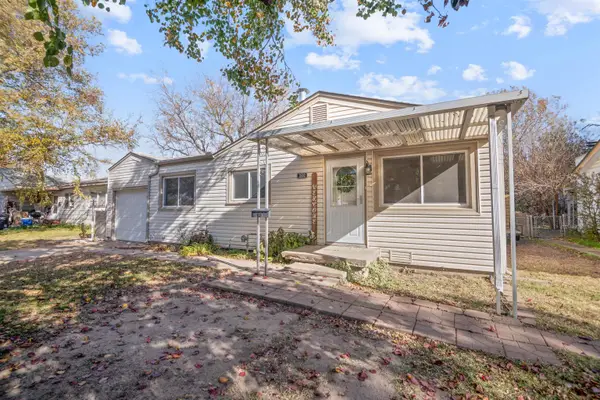 $160,000Active2 beds 1 baths1,064 sq. ft.
$160,000Active2 beds 1 baths1,064 sq. ft.3502 S Vine St, Wichita, KS 67217
EXP REALTY, LLC - Open Sun, 2 to 4pmNew
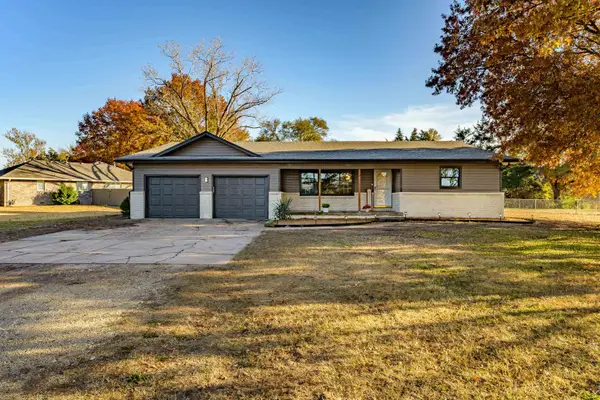 $310,000Active3 beds 3 baths2,743 sq. ft.
$310,000Active3 beds 3 baths2,743 sq. ft.12105 W Beaumont Ave, Wichita, KS 67235
REAL BROKER, LLC - New
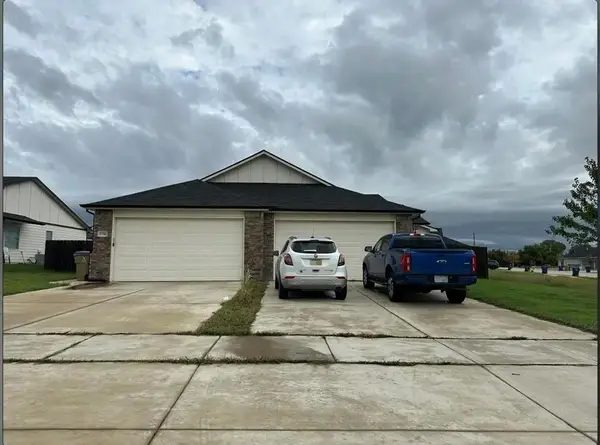 $325,000Active-- beds -- baths
$325,000Active-- beds -- baths5746 E Bristol Street, Wichita, KS 67220
MLS# 2587938Listed by: REALTY OF AMERICA - New
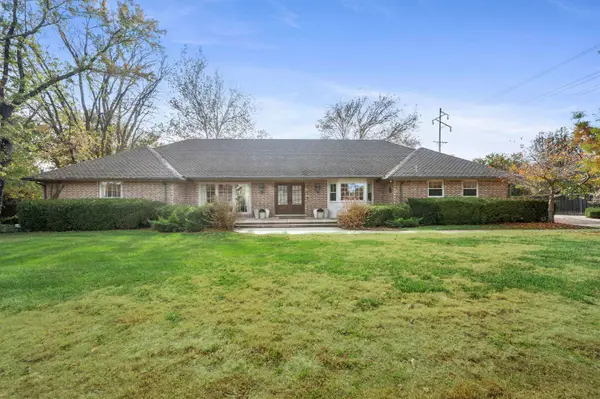 $545,000Active2 beds 3 baths2,838 sq. ft.
$545,000Active2 beds 3 baths2,838 sq. ft.8001 E Tipperary St, Wichita, KS 67206
REAL BROKER, LLC - New
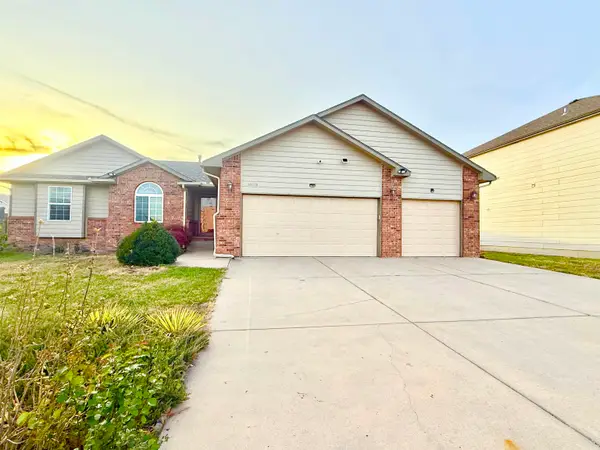 $329,900Active5 beds 3 baths2,668 sq. ft.
$329,900Active5 beds 3 baths2,668 sq. ft.10110 E Stafford St, Wichita, KS 67207
KELLER WILLIAMS SIGNATURE PARTNERS, LLC - New
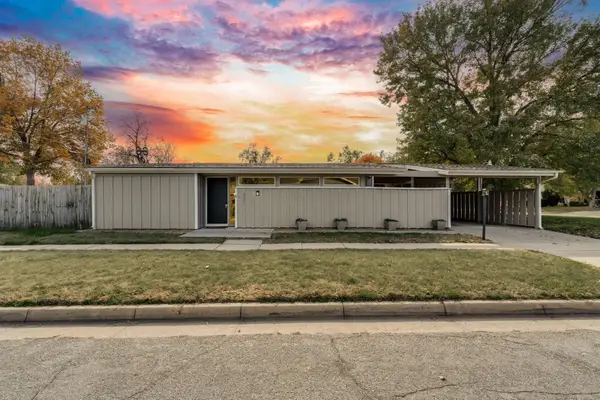 $189,900Active3 beds 1 baths1,106 sq. ft.
$189,900Active3 beds 1 baths1,106 sq. ft.3621 W 18th St N, Wichita, KS 67203
REAL BROKER, LLC - New
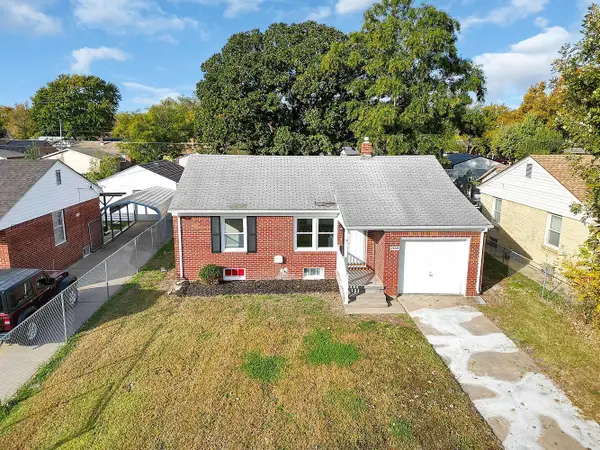 $173,000Active2 beds 1 baths844 sq. ft.
$173,000Active2 beds 1 baths844 sq. ft.2655 N Payne Ave., Wichita, KS 67204
KANSAS REO PROPERTIES, LLC - New
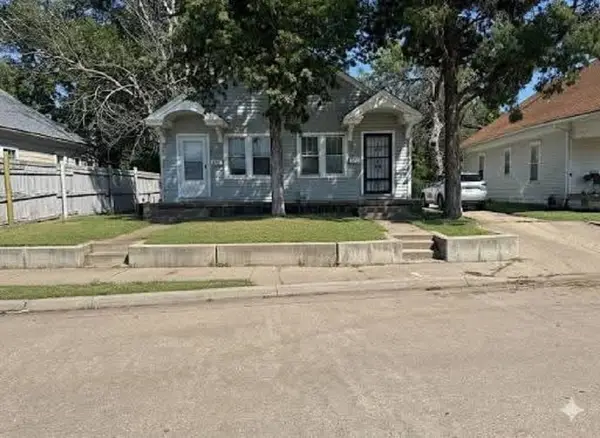 $165,000Active-- beds -- baths2,154 sq. ft.
$165,000Active-- beds -- baths2,154 sq. ft.224 N Minnesota Ave, Wichita, KS 67214
ABODE REAL ESTATE - New
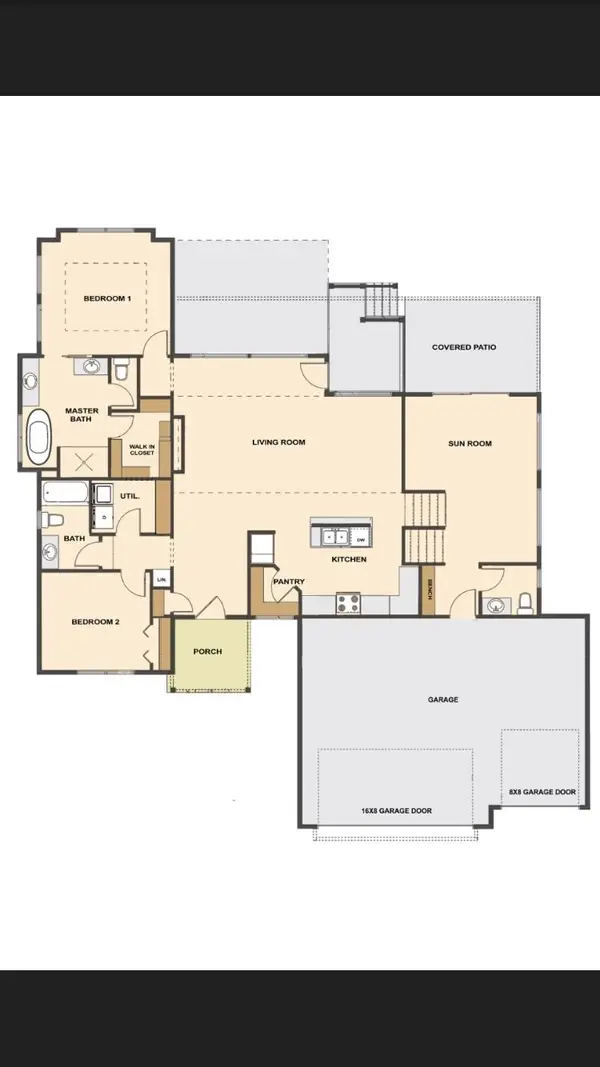 $470,494Active4 beds 3 baths2,730 sq. ft.
$470,494Active4 beds 3 baths2,730 sq. ft.4710 N Saker, Wichita, KS 67219
J RUSSELL REAL ESTATE - New
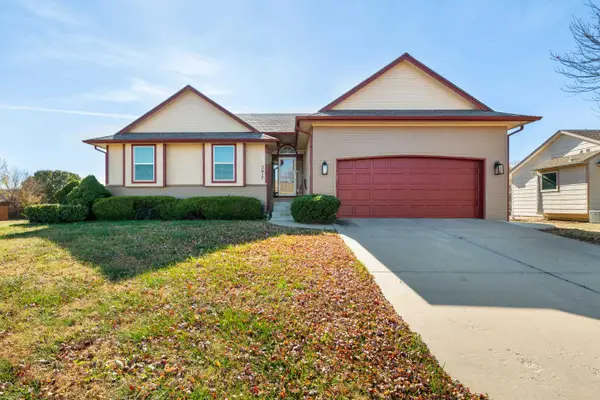 $304,900Active4 beds 3 baths2,935 sq. ft.
$304,900Active4 beds 3 baths2,935 sq. ft.5617 E 28th St N, Wichita, KS 67220
HERITAGE 1ST REALTY
