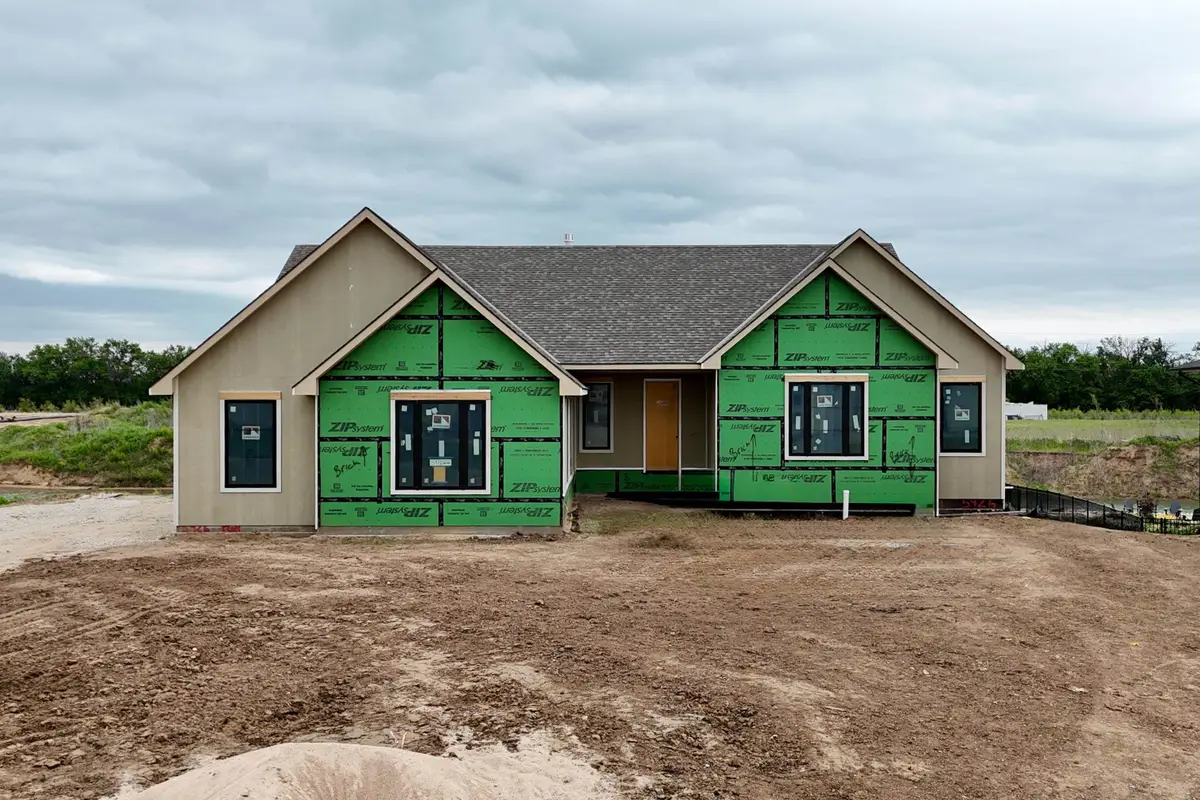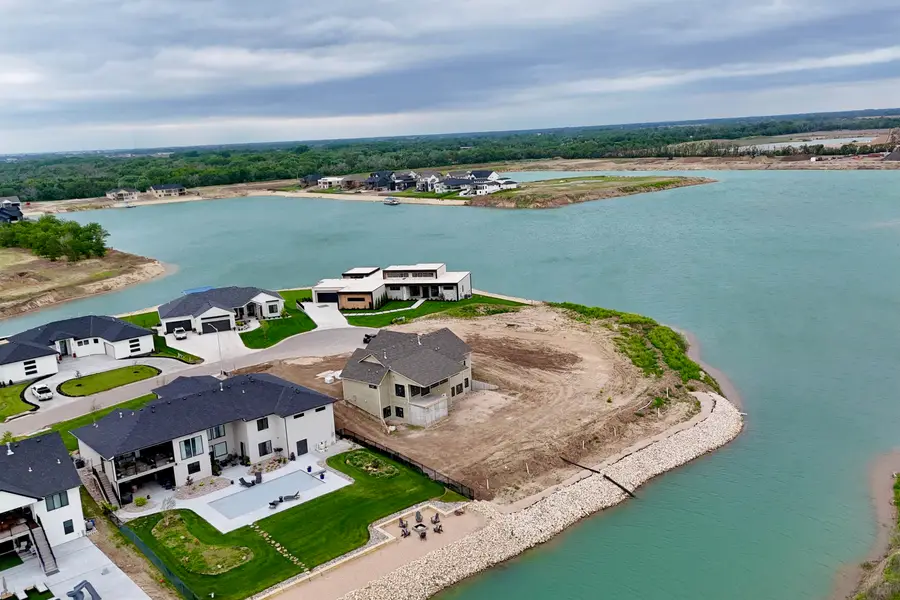5926 W 45th Ct. N., Wichita, KS 67205
Local realty services provided by:ERA Great American Realty



5926 W 45th Ct. N.,Wichita, KS 67205
$820,955
- 5 Beds
- 4 Baths
- 3,304 sq. ft.
- Single family
- Pending
Listed by:todd davis
Office:j russell real estate
MLS#:655963
Source:South Central Kansas MLS
Price summary
- Price:$820,955
- Price per sq. ft.:$248.47
About this home
Introducing the York Plan by Paul Gray Homes – Now Available in Castaway! Discover luxury lake living at its finest in one of Wichita’s most prestigious neighborhoods. The York Plan, expertly crafted by Paul Gray Homes, is perfectly positioned on a spacious cul-de-sac lot with direct access to a pristine, spring-fed surf lake – your own private oasis. This striking home makes an unforgettable first impression with its bold front elevation and discreetly tucked away 3-car side-load garage. Step inside to a defined entryway that opens into a bright, expansive living space featuring tray ceilings, a cozy fireplace flanked by built-ins, and sweeping lake views through oversized picture windows. Entertain with ease in the well-appointed kitchen, boasting a large center island, abundant cabinetry, a walk-in pantry, and seamless flow into the spacious dining area – perfect for intimate dinners or festive gatherings. Extend your living space outdoors to the covered lanai, where breathtaking lake vistas and your private beach await. The luxurious primary suite offers a serene retreat with a spa-inspired bathroom, dual vanities, a tile shower, and an oversized walk-in closet with direct access to the laundry room. Two additional main-level bedrooms with walk-in closets and a full bath provide comfort and convenience. The fully finished walk-out basement is an entertainer’s dream, featuring a massive family room, wet bar, two additional large bedrooms, a full bath, and ample storage. Step outside to enjoy a generous patio, lush backyard, and your very own private beach. Unique to this home is a dedicated outdoor half bath and hidden, secure storage for lake and beach essentials under the lanai. Whether hosting guests, enjoying a quiet sunset, or spending the day on the water, the York Plan offers unmatched elegance, comfort, and adventure – all in one extraordinary home. Live boldly. Live lakeside. Live the York Plan. Finished interior pictures are from a version of the York plan previously built in another neighborhood - Please note that exact finishes will vary. Some information may be estimated and is not guaranteed. This home is currently under construction and price is subject to change without notice. Please verify schools with USD 266.
Contact an agent
Home facts
- Year built:2025
- Listing Id #:655963
- Added:83 day(s) ago
- Updated:August 15, 2025 at 07:37 AM
Rooms and interior
- Bedrooms:5
- Total bathrooms:4
- Full bathrooms:3
- Half bathrooms:1
- Living area:3,304 sq. ft.
Heating and cooling
- Cooling:Central Air, Electric
- Heating:Forced Air, Natural Gas
Structure and exterior
- Roof:Composition
- Year built:2025
- Building area:3,304 sq. ft.
- Lot area:0.58 Acres
Schools
- High school:Maize
- Middle school:Maize
- Elementary school:Maize USD266
Utilities
- Sewer:Sewer Available
Finances and disclosures
- Price:$820,955
- Price per sq. ft.:$248.47
- Tax amount:$11,493 (2025)
New listings near 5926 W 45th Ct. N.
- New
 $135,000Active4 beds 2 baths1,872 sq. ft.
$135,000Active4 beds 2 baths1,872 sq. ft.1345 S Water St, Wichita, KS 67213
MEXUS REAL ESTATE - New
 $68,000Active2 beds 1 baths792 sq. ft.
$68,000Active2 beds 1 baths792 sq. ft.1848 S Ellis Ave, Wichita, KS 67211
LPT REALTY, LLC - New
 $499,900Active3 beds 3 baths4,436 sq. ft.
$499,900Active3 beds 3 baths4,436 sq. ft.351 S Wind Rows Lake Dr., Goddard, KS 67052
REAL BROKER, LLC - New
 $1,575,000Active4 beds 4 baths4,763 sq. ft.
$1,575,000Active4 beds 4 baths4,763 sq. ft.3400 N 127th St E, Wichita, KS 67226
REAL BROKER, LLC - Open Sat, 1 to 3pmNew
 $142,000Active2 beds 2 baths1,467 sq. ft.
$142,000Active2 beds 2 baths1,467 sq. ft.1450 S Webb Rd, Wichita, KS 67207
BERKSHIRE HATHAWAY PENFED REALTY - New
 $275,000Active4 beds 3 baths2,082 sq. ft.
$275,000Active4 beds 3 baths2,082 sq. ft.1534 N Valleyview Ct, Wichita, KS 67212
REECE NICHOLS SOUTH CENTRAL KANSAS - New
 $490,000Active5 beds 3 baths3,276 sq. ft.
$490,000Active5 beds 3 baths3,276 sq. ft.4402 N Cimarron St, Wichita, KS 67205
BERKSHIRE HATHAWAY PENFED REALTY - New
 $299,900Active2 beds 3 baths1,850 sq. ft.
$299,900Active2 beds 3 baths1,850 sq. ft.7700 E 13th St N Unit 42, Wichita, KS 67206
BERKSHIRE HATHAWAY PENFED REALTY  $365,000Pending-- beds -- baths2,400 sq. ft.
$365,000Pending-- beds -- baths2,400 sq. ft.8016 E 34th Ct S, Wichita, KS 67210
KELLER WILLIAMS HOMETOWN PARTNERS- Open Sun, 2 to 4pmNew
 $279,000Active5 beds 3 baths2,180 sq. ft.
$279,000Active5 beds 3 baths2,180 sq. ft.4405 E Falcon St, Wichita, KS 67220
BERKSHIRE HATHAWAY PENFED REALTY
