5927 N St. Paul Ct., Wichita, KS 67204
Local realty services provided by:ERA Great American Realty
5927 N St. Paul Ct.,Wichita, KS 67204
$499,900
- 4 Beds
- 3 Baths
- 3,005 sq. ft.
- Single family
- Active
Listed by: alec davis
Office: j russell real estate
MLS#:661935
Source:South Central Kansas MLS
Price summary
- Price:$499,900
- Price per sq. ft.:$166.36
About this home
Back by Popular Demand – The Bella Plan by RJ Castle Custom Homes! Set on a quiet half-acre cul-de-sac lot with mature trees and no rear neighbors, this home offers unmatched privacy and views of open farm ground. A defined entryway welcomes you into the expansive main living space, featuring large picture windows, soaring ceilings, and an elegant fireplace. The chef’s kitchen boasts a large island, walk-in pantry, and abundant cabinetry, flowing seamlessly to the spacious dining room with room for oversized gatherings. Step through the 3-panel sliding glass doors to a covered deck with steps down to a ground-level patio—perfect for entertaining. Retreat to the luxurious Master Suite, complete with dual vanities, a walk-in tile shower, and a walk-in closet with direct access to the laundry room. A built-in drop zone at the garage entry adds everyday convenience. The main floor is finished with a second bedroom and full bath, while the fully finished lower-level impresses with a massive family room, wet bar, two large bedrooms (one with a walk-in closet), full bath, and storage. This home is currently under construction—act quickly to personalize selections and make it truly yours! Available now in Watermarke! Some information may be estimated and is not guaranteed. Please verify schools with USD 262.
Contact an agent
Home facts
- Year built:2025
- Listing ID #:661935
- Added:113 day(s) ago
- Updated:January 08, 2026 at 11:44 PM
Rooms and interior
- Bedrooms:4
- Total bathrooms:3
- Full bathrooms:3
- Living area:3,005 sq. ft.
Heating and cooling
- Cooling:Central Air, Electric
- Heating:Forced Air, Natural Gas
Structure and exterior
- Roof:Composition
- Year built:2025
- Building area:3,005 sq. ft.
- Lot area:0.49 Acres
Schools
- High school:Valley Center
- Middle school:Valley Center
- Elementary school:Valley Center
Utilities
- Sewer:Sewer Available
Finances and disclosures
- Price:$499,900
- Price per sq. ft.:$166.36
- Tax amount:$6,999 (2025)
New listings near 5927 N St. Paul Ct.
- New
 $395,000Active-- beds -- baths4,344 sq. ft.
$395,000Active-- beds -- baths4,344 sq. ft.731-733 N Elder St, Wichita, KS 67212
TITAN REALTY - New
 $150,000Active1 beds 1 baths1,224 sq. ft.
$150,000Active1 beds 1 baths1,224 sq. ft.725 N Stackman Dr, Wichita, KS 67203
KELLER WILLIAMS SIGNATURE PARTNERS, LLC - Open Sun, 2 to 4pmNew
 $239,900Active4 beds 2 baths2,162 sq. ft.
$239,900Active4 beds 2 baths2,162 sq. ft.3534 W 11th St N, Wichita, KS 67203
REECE NICHOLS SOUTH CENTRAL KANSAS - New
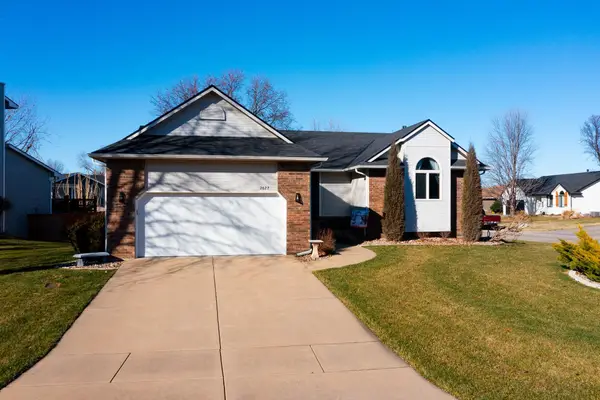 $310,000Active4 beds 3 baths2,157 sq. ft.
$310,000Active4 beds 3 baths2,157 sq. ft.2627 N Keith Ct, Wichita, KS 67205
BERKSHIRE HATHAWAY PENFED REALTY - New
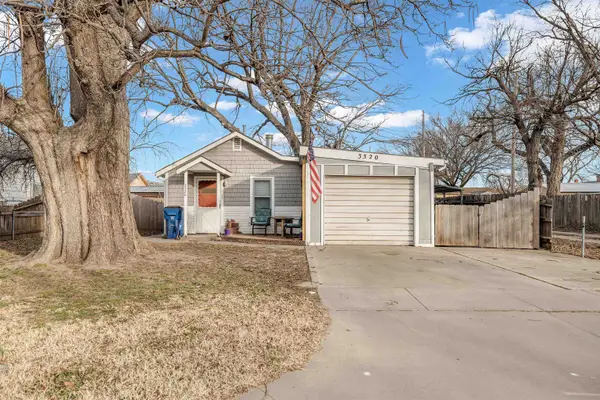 $79,900Active1 beds 1 baths484 sq. ft.
$79,900Active1 beds 1 baths484 sq. ft.3320 W University Ave, Wichita, KS 67213
KELLER WILLIAMS HOMETOWN PARTNERS - New
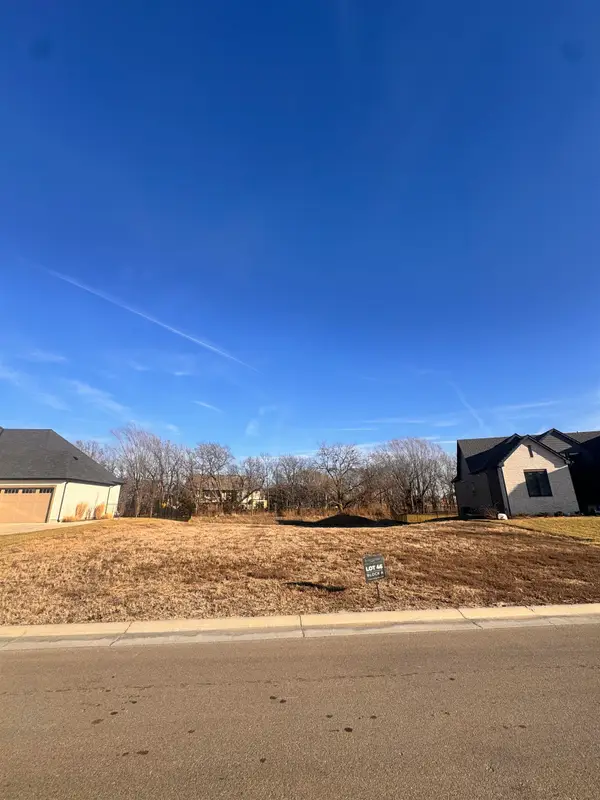 $90,000Active0.32 Acres
$90,000Active0.32 Acres2360 N Sagebrush Ct, Wichita, KS 67230
KELLER WILLIAMS SIGNATURE PARTNERS, LLC 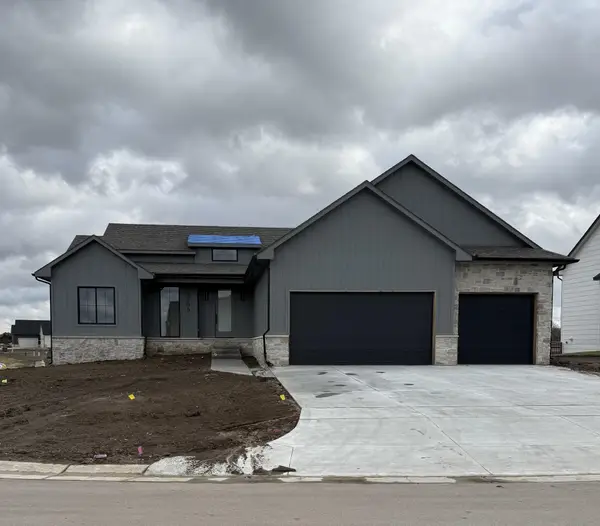 $553,694Pending3 beds 2 baths1,685 sq. ft.
$553,694Pending3 beds 2 baths1,685 sq. ft.3266 N Bedford St, Wichita, KS 67226
RITCHIE ASSOCIATES- New
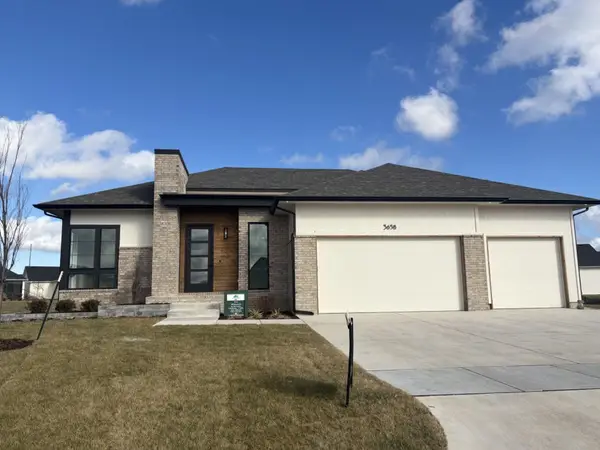 $756,981Active5 beds 3 baths3,335 sq. ft.
$756,981Active5 beds 3 baths3,335 sq. ft.3658 N Bristol Ct, Wichita, KS 67226
RITCHIE ASSOCIATES - New
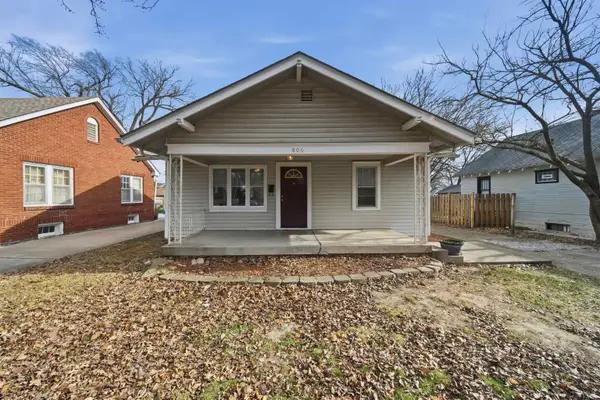 $109,900Active3 beds 1 baths1,024 sq. ft.
$109,900Active3 beds 1 baths1,024 sq. ft.806 N Terrace Dr, Wichita, KS 67208
BRICKTOWN ICT REALTY - Open Sun, 2 to 4pmNew
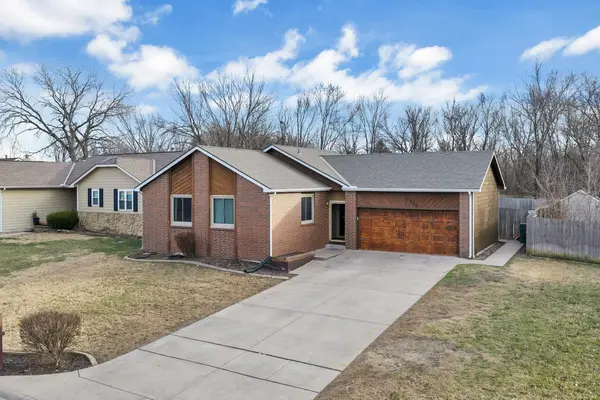 $275,000Active3 beds 3 baths2,082 sq. ft.
$275,000Active3 beds 3 baths2,082 sq. ft.1666 S Willow Oak Ct., Wichita, KS 67230
REAL BROKER, LLC
