617 N Bracken Ct, Wichita, KS 67206
Local realty services provided by:ERA Great American Realty
617 N Bracken Ct,Wichita, KS 67206
$750,000
- 4 Beds
- 3 Baths
- 3,447 sq. ft.
- Single family
- Pending
Listed by:
Office: exp realty, llc.
MLS#:657864
Source:South Central Kansas MLS
Price summary
- Price:$750,000
- Price per sq. ft.:$217.58
About this home
Step into a realm of unparalleled luxury with this bespoke, custom-designed residence, meticulously crafted by its original owner. The heart of this home unfolds with a custom-made concrete fireplace in the living room, a striking focal point that anchors the open-concept living areas. Throughout, designer paint by Danielle Studios bathes each space in a curated palette, creating an ambiance of sophisticated tranquility. The chef's kitchen is a culinary masterpiece, featuring a gas stovetop, double convection ovens, and an expansive granite island that comfortably seats many, perfect for lively gatherings. A dedicated built-in hutch with plate display and wine rack adds both elegance and functionality, while a motion-activated walk-in pantry and a gorgeous hood over the range, paired with a touch faucet to ensure a seamless and luxurious cooking experience. The primary suite is a true sanctuary of comfort and technology, featuring an automatic blackout shade compatible with Alexa or Google Home. The ensuite bathroom, made private by an antique sliding barn door, boasts separate vanities, a spacious walk-in shower with a dedicated drying area and double shower heads. The generous walk-in closet is a dream of organization, offering pull-out drawers, hooks for hanging bags and hats, and display shelves for bags and shoes, plus a hidden jewelry cabinet. An enchanting screened-in haven boasts a wood-burning fireplace, a retractable shade blind, and twinkle lights, setting the scene for magical evenings all while overlooking your breathtaking gunite saltwater pool by Treescapes, complete with a mesmerizing fountain. The pool features a lifetime-guaranteed bead filter and a new pump from last summer, offering effortless maintenance. Controlled by an intuitive app, the temperature-controlled pool glows with colored lights, and is protected by a custom canvas cover. Surrounding the pool, the epoxy-covered concrete patio leads to a built-in firepit, creating an inviting gathering space. The entire backyard is a maintenance-free paradise with lush turf and an invisible dog fence (collar included), ensuring both beauty and convenience. Stone pathways meander through gardens bursting with vibrant flowers, leading gracefully to the front of the home. An outdoor kitchen by the pool completes this al fresco dream, equipped with an ice cooler, refrigerator, trash drawer, storage drawer, and a gas grill on elegant stone counters. Descend to the lower level, where sophisticated entertainment awaits. A private theatre room, accessed through double doors, features a gorgeous wall of custom built-in cases for your cinematic collection, guarded by unique gargoyle sconces that add a touch of whimsical protection. Adjacent, a wet bar stands ready to serve, complete with its own dishwasher, hideaway trash and recycling, temperature-controlled bar center fridges, and microwave. The basement family room exudes old-world charm with its concrete stained floors and gorgeous stone walls, centered around a cozy fireplace. A beautiful guest bedroom offers a serene retreat, made even more distinctive by custom handmade barn door blinds. A large storage room ensures everything has its place. Beyond the stunning aesthetics, this home is engineered for modern living. Solar panels efficiently power the entire house and pool, complemented by an impact-resistant roof with gutter guards on back & two downspout gutters ready for rain barrel setup. The oversized four-car garage, including a tandem third bay, provides upper built-in storage and ample room for vehicles and hobbies. Even the spacious laundry room is a marvel of efficiency, featuring a drop zone with a bench, a folding table, hanging bar, and abundant storage. A charming detail: a special switch for outdoor Christmas lights is discreetly hidden in the coat closet. Every detail of this magnificent home exudes a sophisticated charm, inviting a lifestyle of refined comfort and effortless entertainment.
Contact an agent
Home facts
- Year built:2010
- Listing ID #:657864
- Added:136 day(s) ago
- Updated:November 15, 2025 at 09:25 AM
Rooms and interior
- Bedrooms:4
- Total bathrooms:3
- Full bathrooms:3
- Living area:3,447 sq. ft.
Heating and cooling
- Cooling:Central Air, Electric
- Heating:Forced Air, Natural Gas
Structure and exterior
- Roof:Composition
- Year built:2010
- Building area:3,447 sq. ft.
- Lot area:0.36 Acres
Schools
- High school:Andover
- Middle school:Andover
- Elementary school:Wheatland
Utilities
- Sewer:Sewer Available
Finances and disclosures
- Price:$750,000
- Price per sq. ft.:$217.58
- Tax amount:$6,917 (2024)
New listings near 617 N Bracken Ct
- New
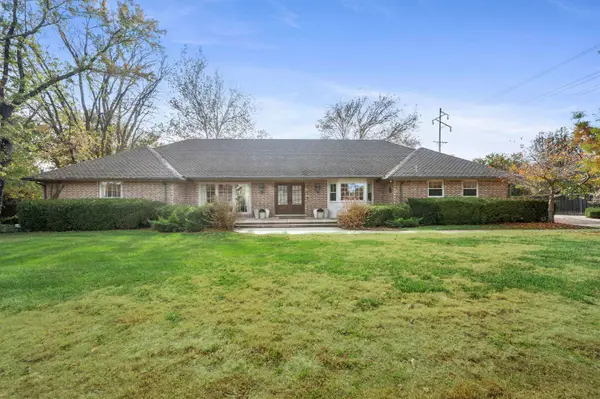 $545,000Active2 beds 3 baths2,838 sq. ft.
$545,000Active2 beds 3 baths2,838 sq. ft.8001 E Tipperary St, Wichita, KS 67206
REAL BROKER, LLC - New
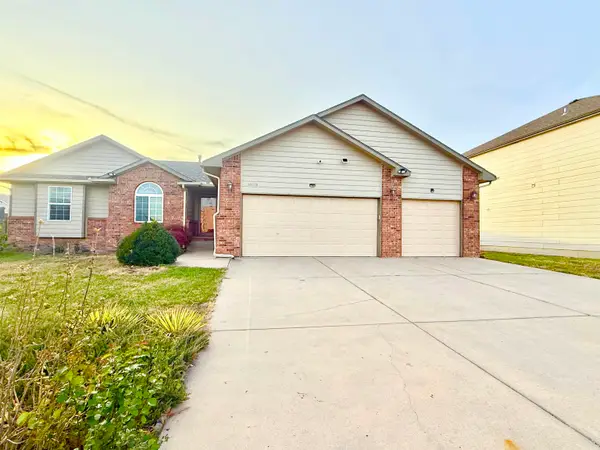 $329,900Active5 beds 3 baths2,668 sq. ft.
$329,900Active5 beds 3 baths2,668 sq. ft.10110 E Stafford St, Wichita, KS 67207
KELLER WILLIAMS SIGNATURE PARTNERS, LLC - New
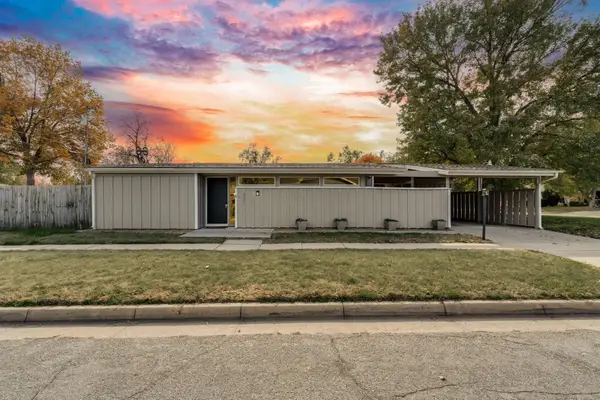 $189,900Active3 beds 1 baths1,106 sq. ft.
$189,900Active3 beds 1 baths1,106 sq. ft.3621 W 18th St N, Wichita, KS 67203
REAL BROKER, LLC - New
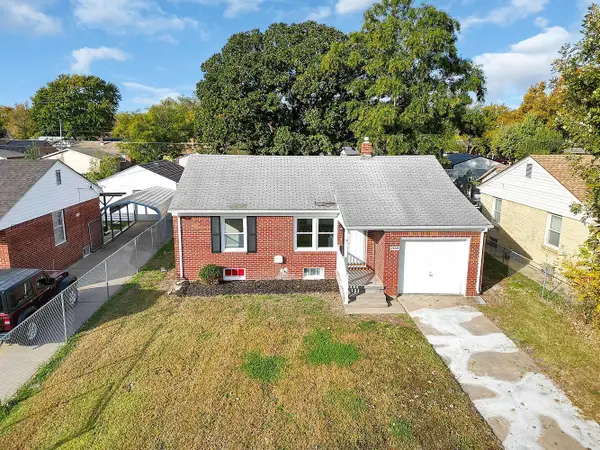 $173,000Active2 beds 1 baths844 sq. ft.
$173,000Active2 beds 1 baths844 sq. ft.2655 N Payne Ave., Wichita, KS 67204
KANSAS REO PROPERTIES, LLC - New
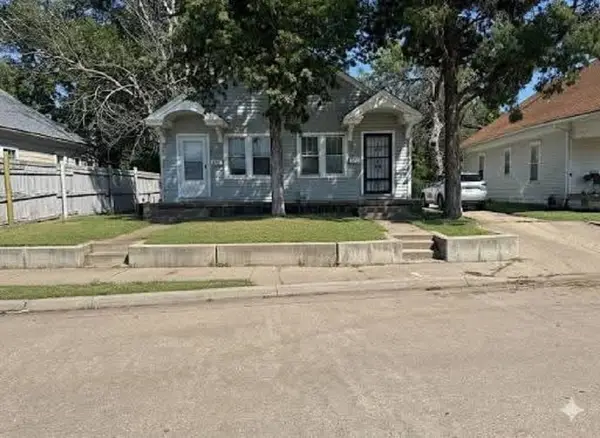 $165,000Active-- beds -- baths2,154 sq. ft.
$165,000Active-- beds -- baths2,154 sq. ft.224 N Minnesota Ave, Wichita, KS 67214
ABODE REAL ESTATE - New
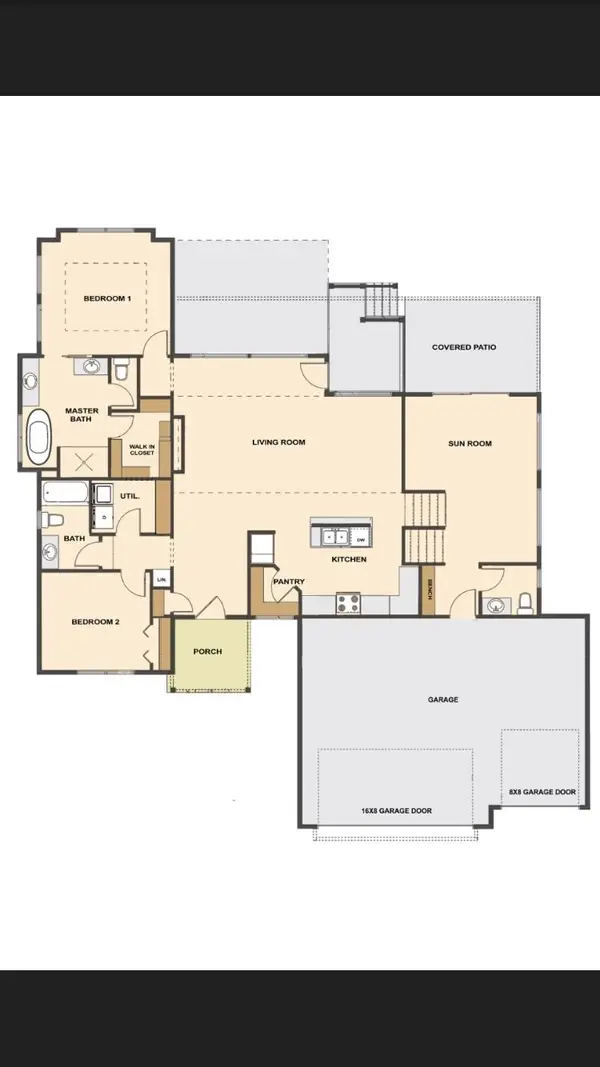 $470,494Active4 beds 3 baths2,730 sq. ft.
$470,494Active4 beds 3 baths2,730 sq. ft.4710 N Saker, Wichita, KS 67219
J RUSSELL REAL ESTATE - New
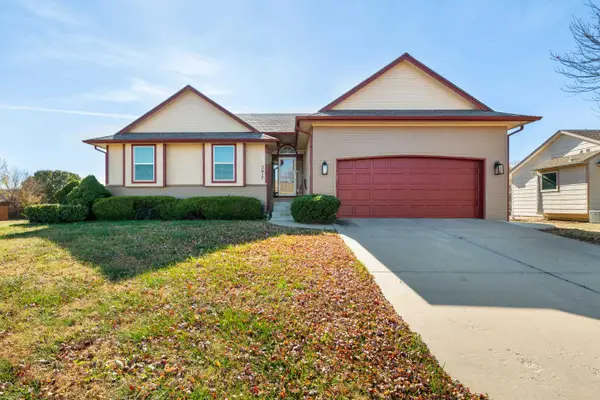 $304,900Active4 beds 3 baths2,935 sq. ft.
$304,900Active4 beds 3 baths2,935 sq. ft.5617 E 28th St N, Wichita, KS 67220
HERITAGE 1ST REALTY - New
 $125,000Active2 beds 1 baths816 sq. ft.
$125,000Active2 beds 1 baths816 sq. ft.2200 W Maple St, Wichita, KS 67213
AT HOME WICHITA REAL ESTATE - New
 $120,000Active4 beds 2 baths1,470 sq. ft.
$120,000Active4 beds 2 baths1,470 sq. ft.1620 E Del Mar St, Wichita, KS 67216
AT HOME WICHITA REAL ESTATE  $399,000Pending4 beds 3 baths3,796 sq. ft.
$399,000Pending4 beds 3 baths3,796 sq. ft.7911 E Donegal St, Wichita, KS 67206
REECE NICHOLS SOUTH CENTRAL KANSAS
