628 Lexington, Wichita, KS 67218
Local realty services provided by:ERA Great American Realty
628 Lexington,Wichita, KS 67218
$125,000
- 3 Beds
- 1 Baths
- 974 sq. ft.
- Single family
- Active
Listed by:justin chandler
Office:berkshire hathaway penfed realty
MLS#:663857
Source:South Central Kansas MLS
Price summary
- Price:$125,000
- Price per sq. ft.:$128.34
About this home
Beautiful home located in the Prairie Park Addition of southeast Wichita. This home is a three bedroom, one bathroom, one car garage with easy access to highways, schools and shopping. The front of the property has great curb appeal and an enormous 35' covered patio, with custom stonework and planter box. There is a lot of new cement work done to half of the extra wide driveway and sidewalk going to the front door and around to the backyard. There is a spacious backyard with a 16'x16' deck, a patio, large 13'x12' shed with cement floor and electricity, and a nice privacy fence. In the home, there is a large living room and eat in kitchen. There is a large picture window to allow for natural light and a view of the front yard. In the kitchen there is a vaulted area with chandelier creating a custom feal. Bedrooms are a good size and allow for natural light. HVAC is newer Amana unit that is oversized for the property. 2019 Water heater 50 gallon. Updated GE breaker panel. This home is well taken care of and ready for a new family. Feel free to set up your private showing today.
Contact an agent
Home facts
- Year built:1950
- Listing ID #:663857
- Added:1 day(s) ago
- Updated:October 23, 2025 at 10:47 PM
Rooms and interior
- Bedrooms:3
- Total bathrooms:1
- Full bathrooms:1
- Living area:974 sq. ft.
Heating and cooling
- Cooling:Electric
- Heating:Electric, Forced Air
Structure and exterior
- Roof:Composition
- Year built:1950
- Building area:974 sq. ft.
- Lot area:0.17 Acres
Schools
- High school:Southeast
- Middle school:Curtis
- Elementary school:Caldwell
Finances and disclosures
- Price:$125,000
- Price per sq. ft.:$128.34
- Tax amount:$1,073 (2024)
New listings near 628 Lexington
- New
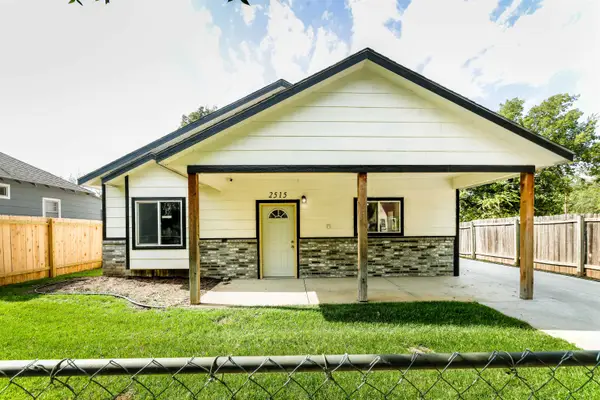 $195,000Active2 beds 2 baths1,000 sq. ft.
$195,000Active2 beds 2 baths1,000 sq. ft.2515 N Arkansas Ave, Wichita, KS 67204
STANDARD REALTY CO. - New
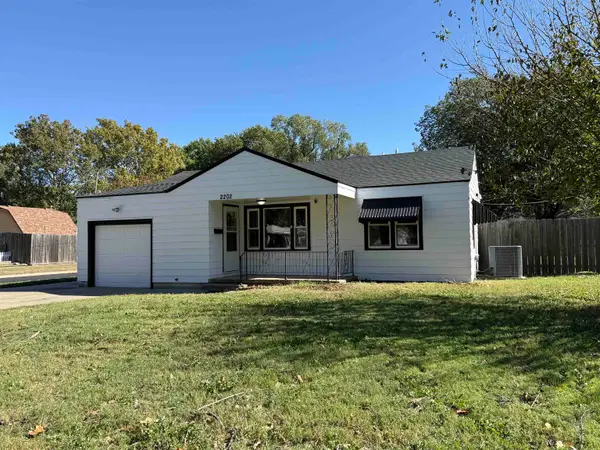 $164,950Active3 beds 2 baths1,476 sq. ft.
$164,950Active3 beds 2 baths1,476 sq. ft.2202 S Grove St, Wichita, KS 67211
NEXTHOME PROFESSIONALS - New
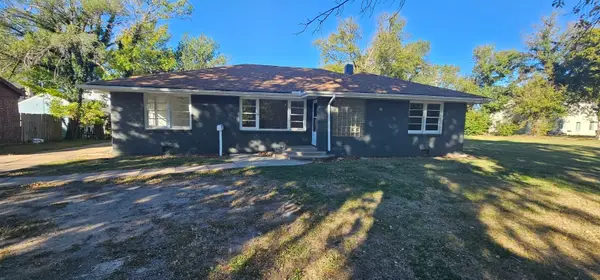 $210,000Active4 beds 2 baths1,876 sq. ft.
$210,000Active4 beds 2 baths1,876 sq. ft.1609 N Fairmount Ave, Wichita, KS 67208
SUPERIOR REALTY - New
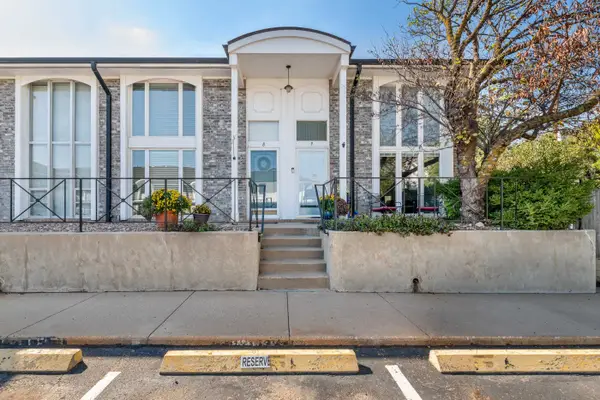 $154,900Active2 beds 1 baths1,224 sq. ft.
$154,900Active2 beds 1 baths1,224 sq. ft.725 N Stackman Dr, Wichita, KS 67203
KELLER WILLIAMS SIGNATURE PARTNERS, LLC - New
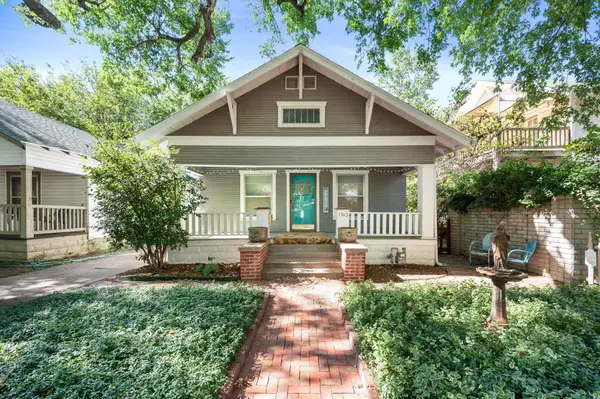 $229,900Active3 beds 2 baths1,554 sq. ft.
$229,900Active3 beds 2 baths1,554 sq. ft.1143 N Coolidge Ave, Wichita, KS 67203
REECE NICHOLS SOUTH CENTRAL KANSAS - New
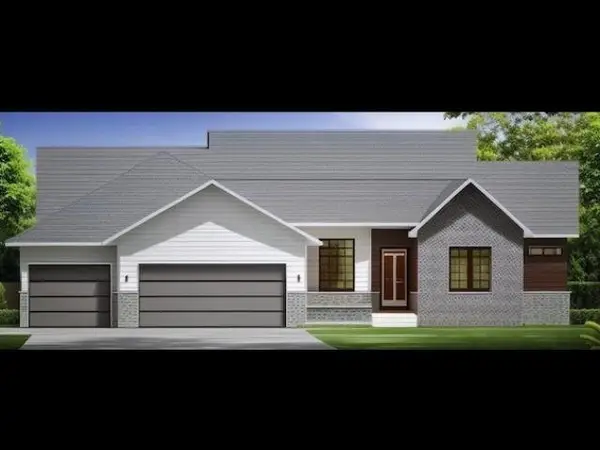 $549,000Active5 beds 3 baths2,830 sq. ft.
$549,000Active5 beds 3 baths2,830 sq. ft.3125 Pine Grove Cir, Wichita, KS 67205
REECE NICHOLS SOUTH CENTRAL KANSAS - New
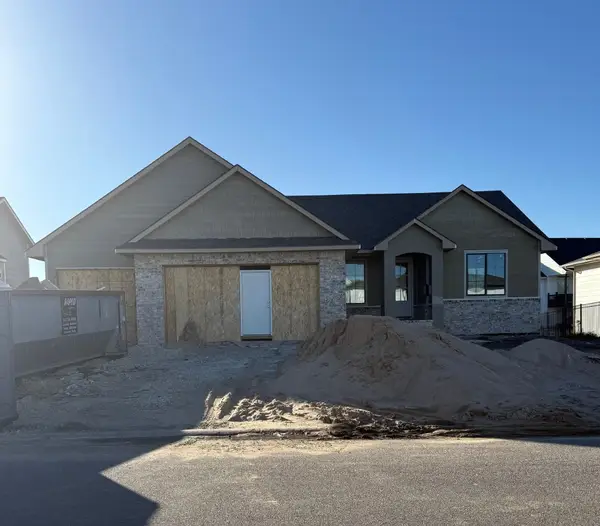 $514,727Active5 beds 3 baths2,736 sq. ft.
$514,727Active5 beds 3 baths2,736 sq. ft.2813 N Bracken St, Wichita, KS 67226
RITCHIE ASSOCIATES - New
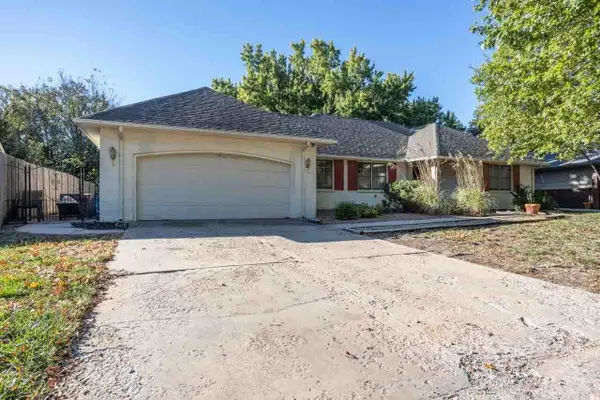 $320,000Active3 beds 5 baths2,640 sq. ft.
$320,000Active3 beds 5 baths2,640 sq. ft.8529 E Brentmoor St, Wichita, KS 67206
COSH REAL ESTATE SERVICES - Open Sat, 2 to 4pmNew
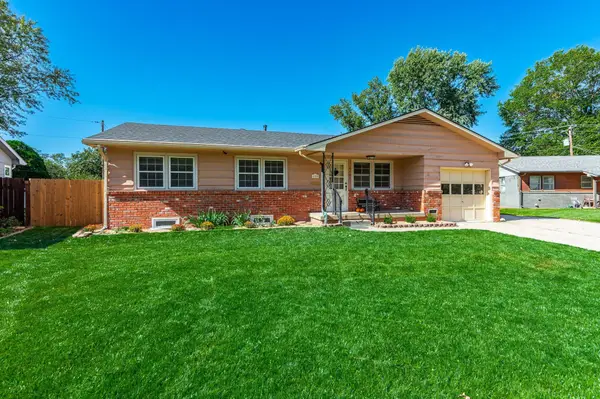 $205,000Active3 beds 2 baths1,476 sq. ft.
$205,000Active3 beds 2 baths1,476 sq. ft.2105 N Kessler, Wichita, KS 67203
BRICKTOWN ICT REALTY
