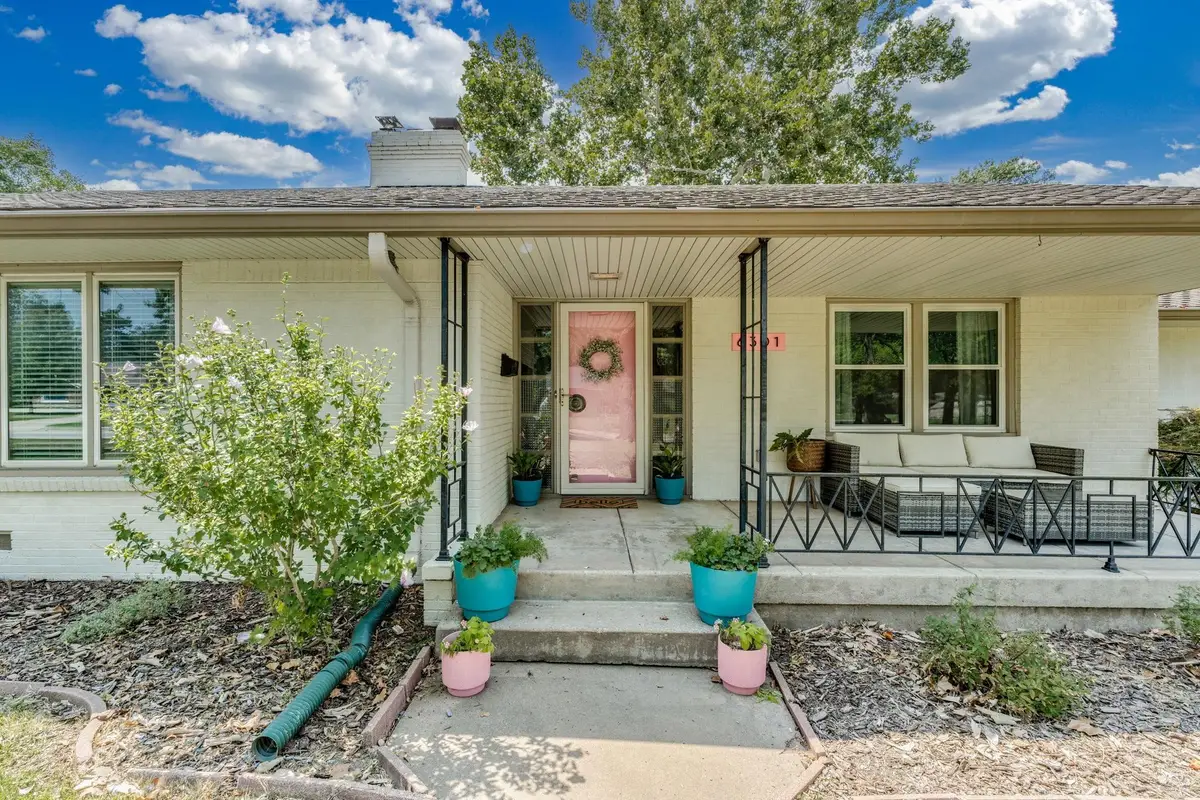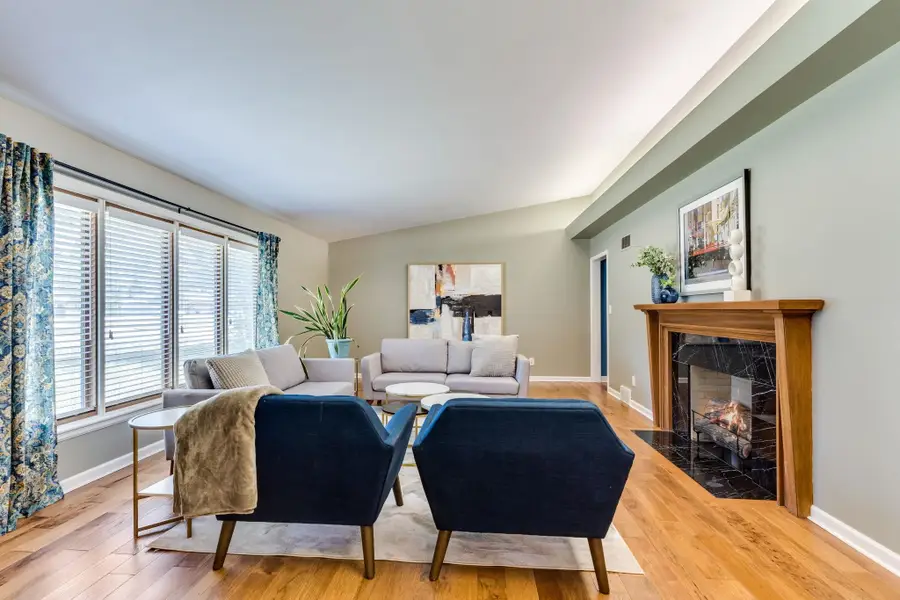6301 Peach Tree Ln, Wichita, KS 67218
Local realty services provided by:ERA Great American Realty



6301 Peach Tree Ln,Wichita, KS 67218
$400,000
- 3 Beds
- 3 Baths
- 3,156 sq. ft.
- Single family
- Pending
Listed by:
Office:real broker, llc.
MLS#:659766
Source:South Central Kansas MLS
Price summary
- Price:$400,000
- Price per sq. ft.:$126.74
About this home
This all-brick, mid-century home offers timeless style and modern updates in one of Wichita’s most desired and convenient locations—just across the street from Eastborough and minutes from Highway 54. Situated on a tree-lined street, this rare find sits on a half-acre corner lot, featuring 2,700 sq ft on the main floor plus a partially finished basement for added living space. Step into the welcoming slate-floored entry with playful vintage wallpaper, setting the tone for the home’s character. The formal living room boasts vaulted ceilings with distinctive up-lighting and a sleek marble-accented mid-century fireplace. The formal dining room also sits at the front of the home, on the opposite side of the entry, offering seamless access to the kitchen and a pantry space highlighted by more fun, retro wallpaper. The living spaces and eating spaces in close proximity to the kitchen make this floor plan perfect for entertaining, Mad Men style. At the rear of the home, the updated kitchen features quartz countertops, stainless steel appliances, a casual eating space and views of the backyard’s serene water feature. Nearby, you’ll find a half bath, laundry room/office space and access to the attached garage. The east wing of the home offers a second main-floor living room with another fireplace, two bedrooms—one with direct access to the hall bathroom with original blue mid-century tile and a built-in makeup vanity—and a spacious primary suite with double closets, dual sinks, a custom tiled shower, and a separate soaker tub. With its unbeatable location, expansive layout, and blend of original charm and modern finishes, 6301 E. Peach Tree Lane is the perfect home for those who appreciate design, space, and convenience. Schedule your private tour today!
Contact an agent
Home facts
- Year built:1953
- Listing Id #:659766
- Added:6 day(s) ago
- Updated:August 15, 2025 at 07:37 AM
Rooms and interior
- Bedrooms:3
- Total bathrooms:3
- Full bathrooms:2
- Half bathrooms:1
- Living area:3,156 sq. ft.
Heating and cooling
- Cooling:Central Air, Electric
- Heating:Forced Air, Natural Gas
Structure and exterior
- Roof:Composition
- Year built:1953
- Building area:3,156 sq. ft.
- Lot area:0.55 Acres
Schools
- High school:East
- Middle school:Robinson
- Elementary school:Hyde
Utilities
- Sewer:Sewer Available
Finances and disclosures
- Price:$400,000
- Price per sq. ft.:$126.74
- Tax amount:$4,876 (2024)
New listings near 6301 Peach Tree Ln
- New
 $135,000Active4 beds 2 baths1,872 sq. ft.
$135,000Active4 beds 2 baths1,872 sq. ft.1345 S Water St, Wichita, KS 67213
MEXUS REAL ESTATE - New
 $68,000Active2 beds 1 baths792 sq. ft.
$68,000Active2 beds 1 baths792 sq. ft.1848 S Ellis Ave, Wichita, KS 67211
LPT REALTY, LLC - New
 $499,900Active3 beds 3 baths4,436 sq. ft.
$499,900Active3 beds 3 baths4,436 sq. ft.351 S Wind Rows Lake Dr., Goddard, KS 67052
REAL BROKER, LLC - New
 $1,575,000Active4 beds 4 baths4,763 sq. ft.
$1,575,000Active4 beds 4 baths4,763 sq. ft.3400 N 127th St E, Wichita, KS 67226
REAL BROKER, LLC - Open Sat, 1 to 3pmNew
 $142,000Active2 beds 2 baths1,467 sq. ft.
$142,000Active2 beds 2 baths1,467 sq. ft.1450 S Webb Rd, Wichita, KS 67207
BERKSHIRE HATHAWAY PENFED REALTY - New
 $275,000Active4 beds 3 baths2,082 sq. ft.
$275,000Active4 beds 3 baths2,082 sq. ft.1534 N Valleyview Ct, Wichita, KS 67212
REECE NICHOLS SOUTH CENTRAL KANSAS - New
 $490,000Active5 beds 3 baths3,276 sq. ft.
$490,000Active5 beds 3 baths3,276 sq. ft.4402 N Cimarron St, Wichita, KS 67205
BERKSHIRE HATHAWAY PENFED REALTY - New
 $299,900Active2 beds 3 baths1,850 sq. ft.
$299,900Active2 beds 3 baths1,850 sq. ft.7700 E 13th St N Unit 42, Wichita, KS 67206
BERKSHIRE HATHAWAY PENFED REALTY  $365,000Pending-- beds -- baths2,400 sq. ft.
$365,000Pending-- beds -- baths2,400 sq. ft.8016 E 34th Ct S, Wichita, KS 67210
KELLER WILLIAMS HOMETOWN PARTNERS- Open Sun, 2 to 4pmNew
 $279,000Active5 beds 3 baths2,180 sq. ft.
$279,000Active5 beds 3 baths2,180 sq. ft.4405 E Falcon St, Wichita, KS 67220
BERKSHIRE HATHAWAY PENFED REALTY
