638 N Terrace Dr, Wichita, KS 67208-3461
Local realty services provided by:ERA Great American Realty
638 N Terrace Dr,Wichita, KS 67208-3461
$205,000
- 3 Beds
- 2 Baths
- 1,610 sq. ft.
- Single family
- Active
Listed by: katelynn pearson
Office: keller williams signature partners, llc.
MLS#:636775
Source:South Central Kansas MLS
Price summary
- Price:$205,000
- Price per sq. ft.:$127.33
About this home
This charming two-story home offers three bedrooms, two bathrooms, brick fireplace in the living room, an unfinished basement, wooden deck to the backyard, and a one car detached garage. Offering 1930's flare with wood flooring, swinging butler's door from the formal dining room into the kitchen, stairwell railing, arched hallways, and a mail slot next to the front door. All kitchen appliances are being offered by the seller to transfer to the buyer with the sale of the home. Trane furnace and AC are four years old. 638 N Terrace Drive is conveniently located in the Country Overlook Neighborhood in northeast Wichita between Edgemoor and Sleepy Hollow. Please note - the Seller has NOT been notified that this property is in a designated flood plain or that it requires flood insurance; the Seller has elective flood insurance coverage as a preventative measure only.
Contact an agent
Home facts
- Year built:1930
- Listing ID #:636775
- Added:636 day(s) ago
- Updated:December 17, 2025 at 10:33 PM
Rooms and interior
- Bedrooms:3
- Total bathrooms:2
- Full bathrooms:1
- Half bathrooms:1
- Living area:1,610 sq. ft.
Heating and cooling
- Cooling:Central Air, Electric
- Heating:Forced Air, Gas
Structure and exterior
- Roof:Composition
- Year built:1930
- Building area:1,610 sq. ft.
- Lot area:0.16 Acres
Schools
- High school:East
- Middle school:Robinson
- Elementary school:Adams
Utilities
- Sewer:Sewer Available
Finances and disclosures
- Price:$205,000
- Price per sq. ft.:$127.33
- Tax amount:$2,188 (2023)
New listings near 638 N Terrace Dr
- New
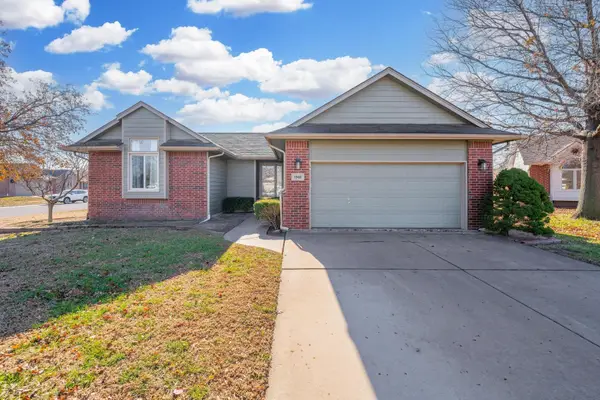 $265,000Active4 beds 3 baths2,231 sq. ft.
$265,000Active4 beds 3 baths2,231 sq. ft.1949 N Stoney Point Ct, Wichita, KS 67212
COLLINS & ASSOCIATES  $404,000Pending3 beds 3 baths1,854 sq. ft.
$404,000Pending3 beds 3 baths1,854 sq. ft.2709 S Clear Creek St, Wichita, KS 67230
KELLER WILLIAMS SIGNATURE PARTNERS, LLC- New
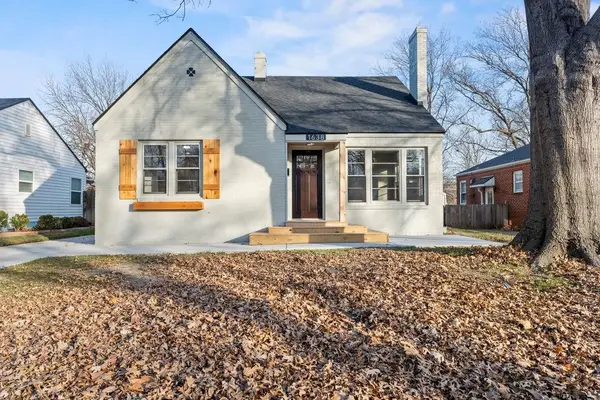 $324,900Active3 beds 2 baths2,112 sq. ft.
$324,900Active3 beds 2 baths2,112 sq. ft.1638 N Hood St, Wichita, KS 67203
PINNACLE REALTY GROUP - New
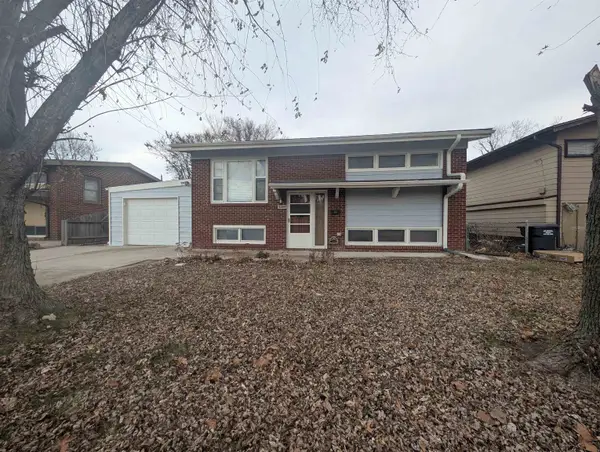 $165,000Active4 beds 2 baths1,550 sq. ft.
$165,000Active4 beds 2 baths1,550 sq. ft.2204 S Bennett St, Wichita, KS 67213
ABODE REAL ESTATE - New
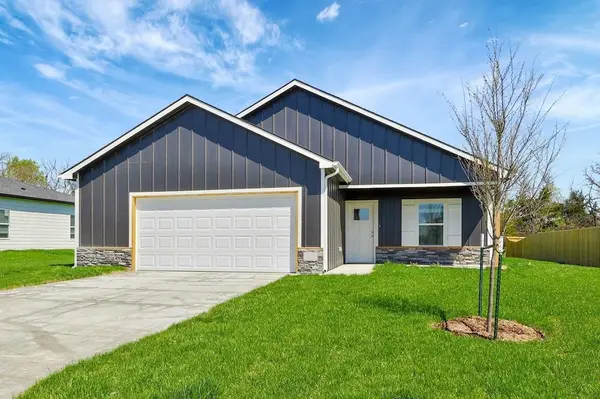 $260,990Active3 beds 2 baths1,388 sq. ft.
$260,990Active3 beds 2 baths1,388 sq. ft.3571 E Hollandale St, Derby, KS 67037
BERKSHIRE HATHAWAY PENFED REALTY - New
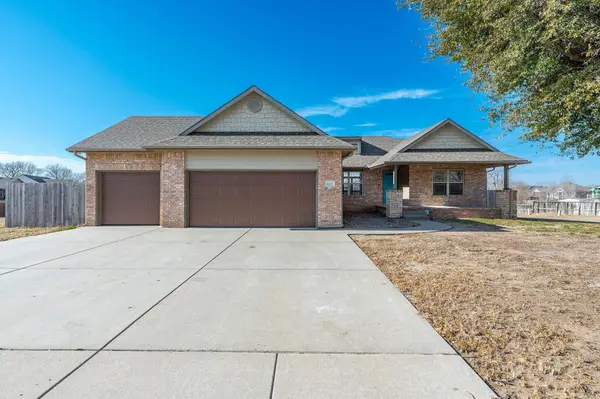 $310,000Active5 beds 3 baths2,907 sq. ft.
$310,000Active5 beds 3 baths2,907 sq. ft.5421 S Pattie St, Wichita, KS 67216
AT HOME WICHITA REAL ESTATE - New
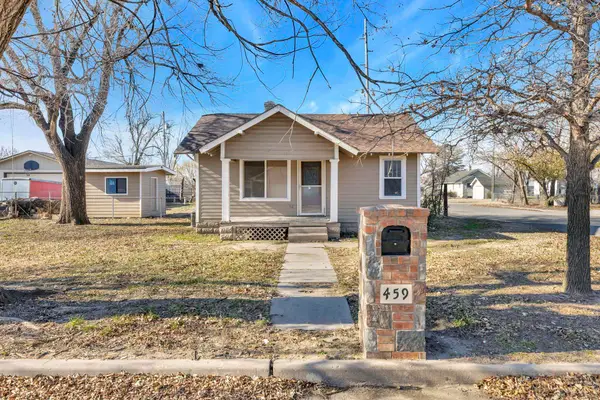 $120,000Active2 beds 1 baths572 sq. ft.
$120,000Active2 beds 1 baths572 sq. ft.459 N Custer Ave, Wichita, KS 67203
BERKSHIRE HATHAWAY PENFED REALTY - New
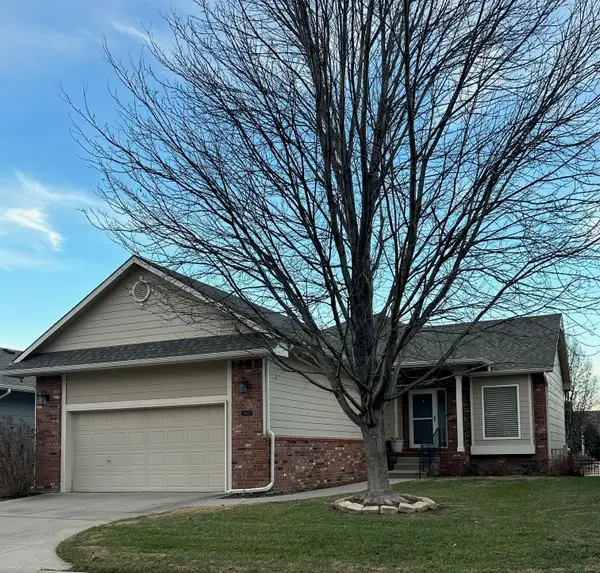 $315,000Active3 beds 3 baths2,501 sq. ft.
$315,000Active3 beds 3 baths2,501 sq. ft.14010 E Whitewood St, Wichita, KS 67230
REECE NICHOLS SOUTH CENTRAL KANSAS - Open Sun, 2 to 4pmNew
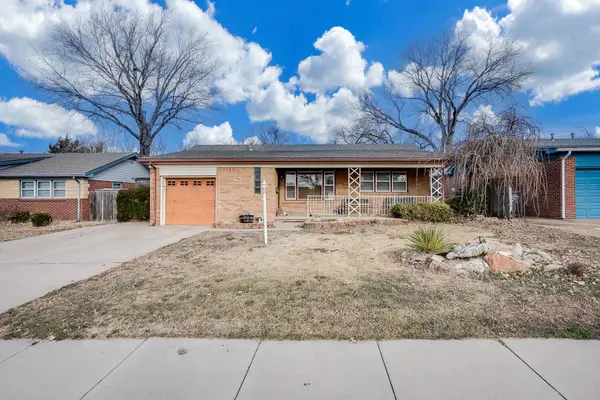 $145,000Active2 beds 1 baths906 sq. ft.
$145,000Active2 beds 1 baths906 sq. ft.7508 E Lincoln St, Wichita, KS 67207
REECE NICHOLS SOUTH CENTRAL KANSAS - New
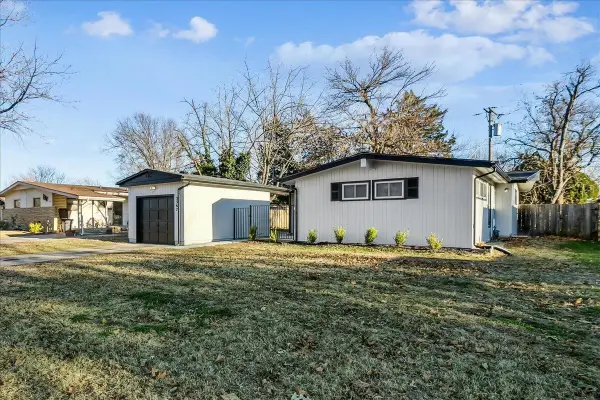 $189,900Active3 beds 2 baths1,166 sq. ft.
$189,900Active3 beds 2 baths1,166 sq. ft.3567 W 11th St N, Wichita, KS 67203
HERITAGE 1ST REALTY
