641 N Woodlawn St Apt 7, Wichita, KS 67208
Local realty services provided by:ERA Great American Realty
641 N Woodlawn St Apt 7,Wichita, KS 67208
$219,000
- 4 Beds
- 2 Baths
- 2,507 sq. ft.
- Condominium
- Active
Listed by: jacob henderson
Office: at home wichita real estate
MLS#:661618
Source:South Central Kansas MLS
Price summary
- Price:$219,000
- Price per sq. ft.:$87.36
About this home
Seller is offering to pay for an interest rate buydown that could get you an interest rate as low as 5.5%!! Discover easy living with this updated condo in the sought-after Ashbriar Estates community. Tucked away on a beautiful corner lot, this 4-bedroom, 2-bath home with a 2-car attached garage is ready for its new owner. Inside, you’ll find generous living spaces with tasteful finishes throughout. The kitchen offers plenty of storage with a pantry and an eating bar, and it opens to a spacious living/dining area highlighted by a cozy brick fireplace. A large bedroom completes the main floor. Upstairs, the oversized primary suite features a beautifully renovated en-suite bath with a double vanity, updated tile floors, and a custom walk-in shower. Two additional bedrooms, a laundry room, and a bonus room—perfect for an office—complete the second floor. The finished basement, with its large rec room and ample storage, gives you plenty of space to spread out. The HOA covers exterior upkeep, lawn care, sprinkler maintenance, snow removal, and trash service—perfect for a low-maintenance lifestyle. Stylish updates, a great location, and stress-free living all come together here—schedule a showing today!
Contact an agent
Home facts
- Year built:1973
- Listing ID #:661618
- Added:98 day(s) ago
- Updated:December 18, 2025 at 04:17 PM
Rooms and interior
- Bedrooms:4
- Total bathrooms:2
- Full bathrooms:2
- Living area:2,507 sq. ft.
Heating and cooling
- Cooling:Central Air, Electric
- Heating:Electric, Forced Air
Structure and exterior
- Roof:Composition
- Year built:1973
- Building area:2,507 sq. ft.
Schools
- High school:Southeast
- Middle school:Coleman
- Elementary school:Price-Harris
Utilities
- Sewer:Sewer Available
Finances and disclosures
- Price:$219,000
- Price per sq. ft.:$87.36
- Tax amount:$1,690 (2024)
New listings near 641 N Woodlawn St Apt 7
- New
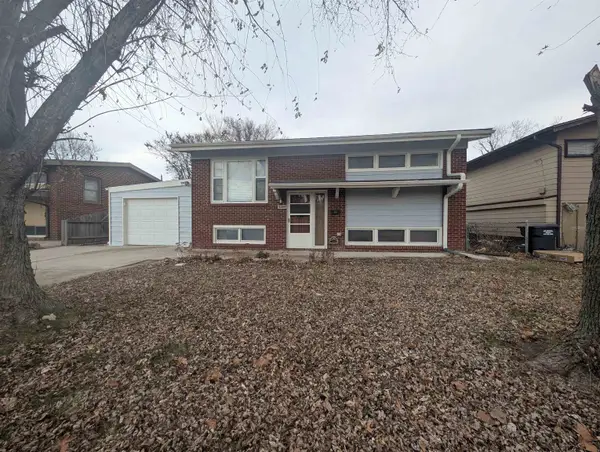 $165,000Active4 beds 2 baths1,550 sq. ft.
$165,000Active4 beds 2 baths1,550 sq. ft.2204 S Bennett St, Wichita, KS 67213
ABODE REAL ESTATE - New
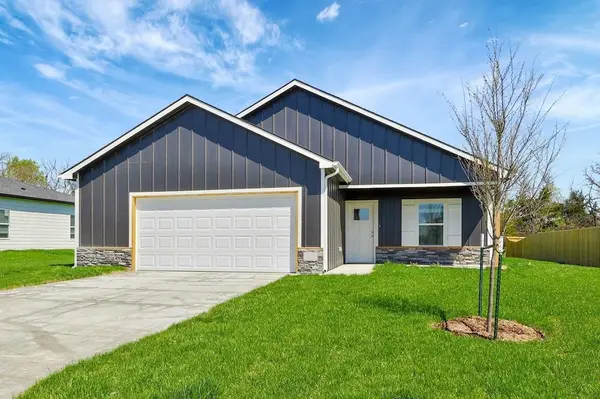 $260,990Active3 beds 2 baths1,388 sq. ft.
$260,990Active3 beds 2 baths1,388 sq. ft.3571 E Hollandale St, Derby, KS 67037
BERKSHIRE HATHAWAY PENFED REALTY - New
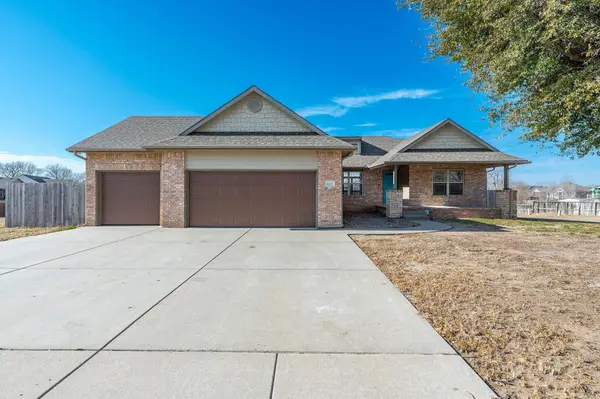 $310,000Active5 beds 3 baths2,907 sq. ft.
$310,000Active5 beds 3 baths2,907 sq. ft.5421 S Pattie St, Wichita, KS 67216
AT HOME WICHITA REAL ESTATE - New
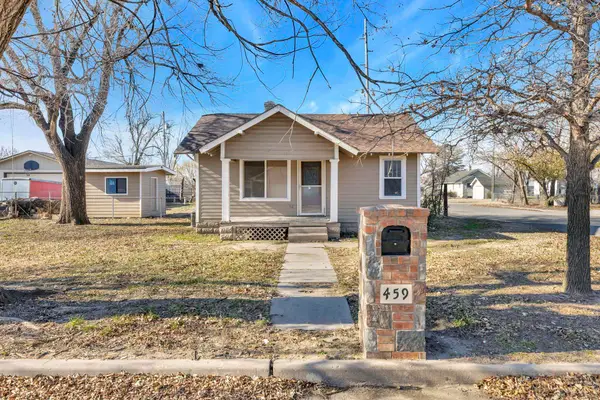 $120,000Active2 beds 1 baths572 sq. ft.
$120,000Active2 beds 1 baths572 sq. ft.459 N Custer Ave, Wichita, KS 67203
BERKSHIRE HATHAWAY PENFED REALTY - New
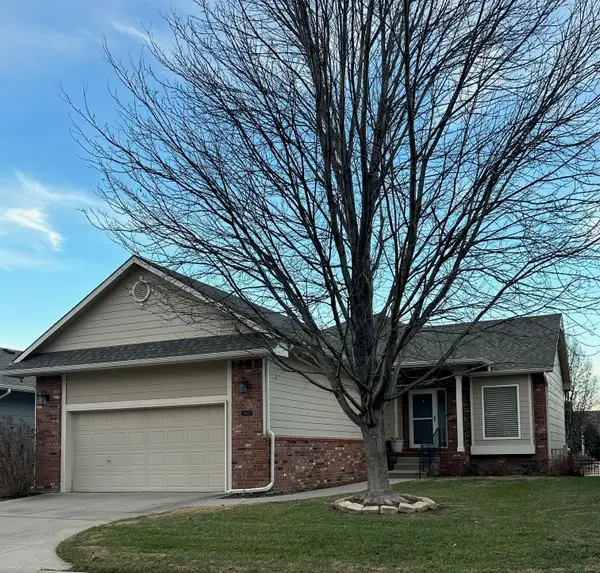 $315,000Active3 beds 3 baths2,501 sq. ft.
$315,000Active3 beds 3 baths2,501 sq. ft.14010 E Whitewood St, Wichita, KS 67230
REECE NICHOLS SOUTH CENTRAL KANSAS - Open Sun, 2 to 4pmNew
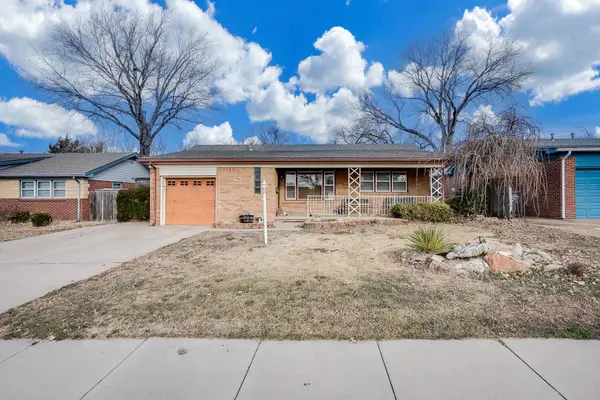 $145,000Active2 beds 1 baths906 sq. ft.
$145,000Active2 beds 1 baths906 sq. ft.7508 E Lincoln St, Wichita, KS 67207
REECE NICHOLS SOUTH CENTRAL KANSAS - New
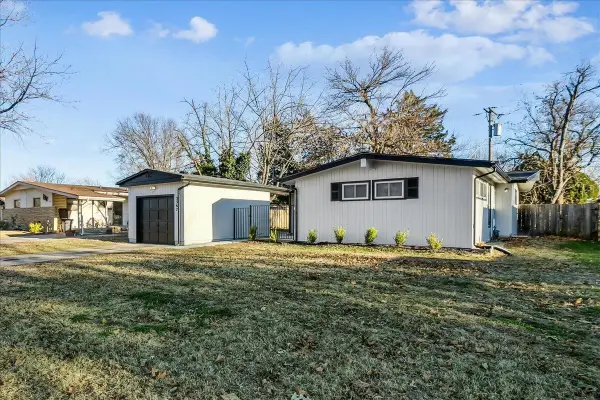 $189,900Active3 beds 2 baths1,166 sq. ft.
$189,900Active3 beds 2 baths1,166 sq. ft.3567 W 11th St N, Wichita, KS 67203
HERITAGE 1ST REALTY - New
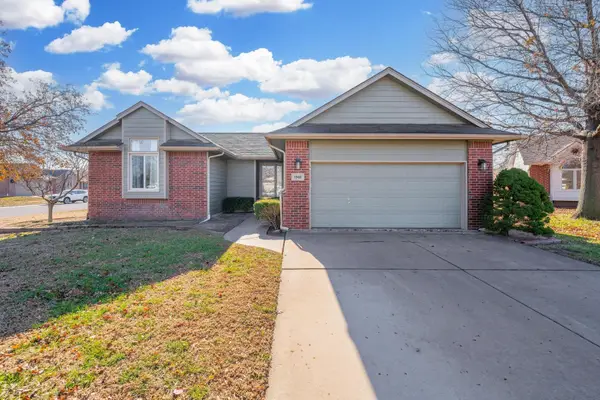 $265,000Active4 beds 3 baths2,231 sq. ft.
$265,000Active4 beds 3 baths2,231 sq. ft.1549 N Stoney Point Ct, Wichita, KS 67212
COLLINS & ASSOCIATES - New
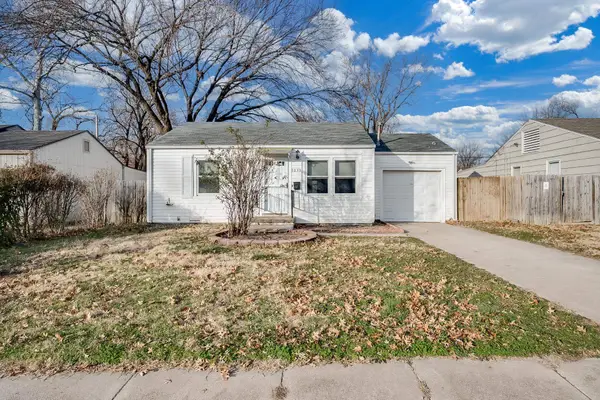 $108,000Active2 beds 1 baths676 sq. ft.
$108,000Active2 beds 1 baths676 sq. ft.1033 Waverly St, Wichita, KS 67218
REAL BROKER, LLC 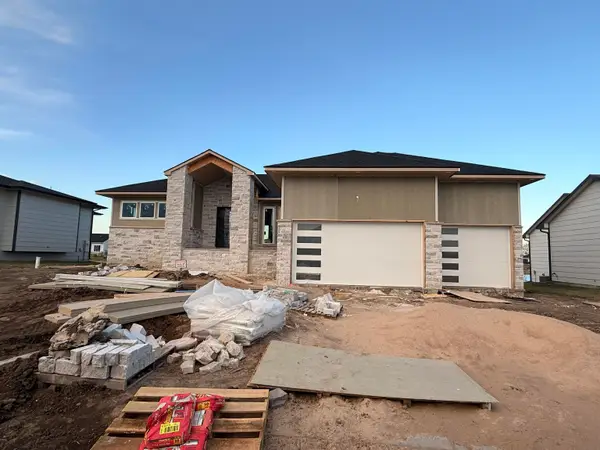 $575,000Pending5 beds 3 baths3,620 sq. ft.
$575,000Pending5 beds 3 baths3,620 sq. ft.2615 S Willow Oak St, Wichita, KS 67230-9737
KELLER WILLIAMS SIGNATURE PARTNERS, LLC
