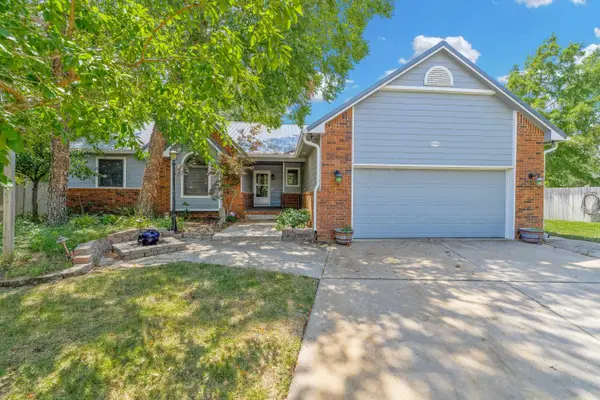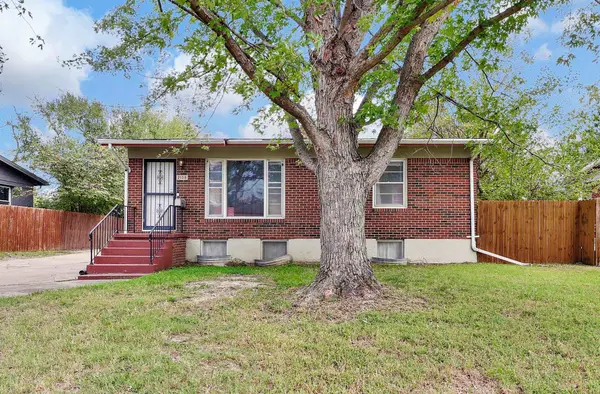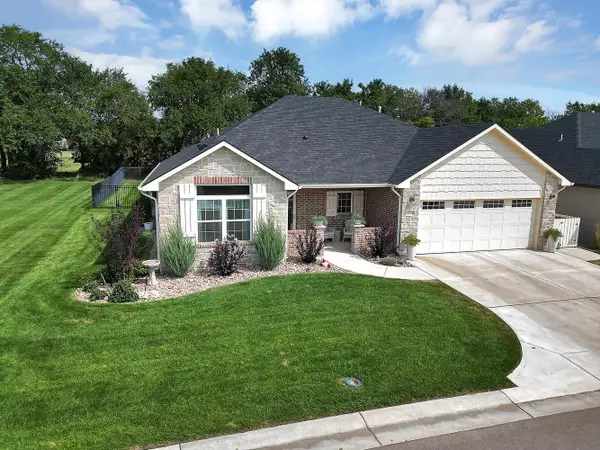6411 E Oneida, Wichita, KS 67206
Local realty services provided by:ERA Great American Realty
6411 E Oneida,Wichita, KS 67206
$275,000
- 3 Beds
- 2 Baths
- 1,637 sq. ft.
- Single family
- Active
Listed by:caleb claussen
Office:reece nichols south central kansas
MLS#:662759
Source:South Central Kansas MLS
Price summary
- Price:$275,000
- Price per sq. ft.:$167.99
About this home
Don’t miss this beautifully renovated 3-bedroom ranch in the highly sought-after Pine Valley Estates. Nestled in an established northeast Wichita neighborhood just off N. Woodlawn, you’ll be minutes from Edgemoor Park, Wichita Country Club, and all your favorite east-side shopping and dining spots. With a brand-new roof installed in May 2025 and a new heating and air system added in August 2022, the big-ticket updates are already done—giving you peace of mind for years to come. From the curb, this full-brick home makes a timeless first impression with its freshly painted brick, manicured landscaping, classic shutters, and a deep driveway that sets the garage back from the street. Step inside to a welcoming tile entryway with a coat closet before moving into the spacious front living room. Here you’ll find natural hardwood floors, recessed lighting, rich two-tone walls with chair rail trim, and plenty of natural light. A second living space sits just beyond, featuring more hardwood floors, a striking full-brick fireplace with built-in cabinetry and open shelving on either side, painted ceiling beams, and an open dining area. A nearby storage closet provides the perfect spot for pantry overflow, games, or seasonal items. The kitchen is a showstopper with updated cabinetry, quartz countertops, a custom tile backsplash, a large single-bowl stainless steel sink, stainless appliances, and elegant bronze fixtures. Two windows above the sink overlook the front entryway, filling the space with light and a pleasant view. Off the kitchen, you’ll find a convenient laundry area leading to the attached two-car garage, plus a full hall bath with a walk-in shower. On the opposite side of the home, the bedroom wing features three spacious rooms with hardwood floors, charming louvered closet doors, and ample natural light. The stylish hall bathroom includes tile flooring, a custom dual-sink vanity, and a tub/shower combo with tiled surround. The front bedroom is extra special with decorative wainscoting, an accent wall, and a walk-in closet space with floor-to-ceiling built-ins and a separate closet space with French doors. Step out back to enjoy the covered deck, a fully fenced yard shaded by mature trees, and a storage shed for tools and toys. This home checks all the boxes: prime location, smart updates, and move-in-ready condition. Schedule your private tour today and make it yours!
Contact an agent
Home facts
- Year built:1957
- Listing ID #:662759
- Added:1 day(s) ago
- Updated:October 02, 2025 at 11:44 PM
Rooms and interior
- Bedrooms:3
- Total bathrooms:2
- Full bathrooms:2
- Living area:1,637 sq. ft.
Heating and cooling
- Cooling:Central Air, Electric
- Heating:Forced Air, Natural Gas
Structure and exterior
- Roof:Composition
- Year built:1957
- Building area:1,637 sq. ft.
- Lot area:0.22 Acres
Schools
- High school:Southeast
- Middle school:Coleman
- Elementary school:Price-Harris
Utilities
- Sewer:Sewer Available
Finances and disclosures
- Price:$275,000
- Price per sq. ft.:$167.99
- Tax amount:$2,631 (2024)
New listings near 6411 E Oneida
- New
 $350,000Active-- beds -- baths3,352 sq. ft.
$350,000Active-- beds -- baths3,352 sq. ft.1221 S Governeour Rd, Wichita, KS 67207
PINNACLE REALTY GROUP - New
 $295,000Active4 beds 4 baths3,186 sq. ft.
$295,000Active4 beds 4 baths3,186 sq. ft.373 S Covington St, Wichita, KS 67209
REECE NICHOLS SOUTH CENTRAL KANSAS - New
 $150,000Active3 beds 1 baths1,358 sq. ft.
$150,000Active3 beds 1 baths1,358 sq. ft.1324 W Marlboro St, Wichita, KS 67217
BERKSHIRE HATHAWAY PENFED REALTY - New
 $315,000Active4 beds 3 baths3,105 sq. ft.
$315,000Active4 beds 3 baths3,105 sq. ft.2734 S Carrwood Cir, Wichita, KS 67215
GENE FRANCIS & ASSOCIATES - New
 $140,000Active2 beds 1 baths1,568 sq. ft.
$140,000Active2 beds 1 baths1,568 sq. ft.2138 S Glenn St, Wichita, KS 67213
KELLER WILLIAMS SIGNATURE PARTNERS, LLC - Open Sun, 2 to 4pmNew
 $454,900Active2 beds 2 baths1,760 sq. ft.
$454,900Active2 beds 2 baths1,760 sq. ft.1774 N Forestview Ct., Wichita, KS 67235
BERKSHIRE HATHAWAY PENFED REALTY  $1,550,000Pending-- beds -- baths3,264 sq. ft.
$1,550,000Pending-- beds -- baths3,264 sq. ft.4319 S Elizabeth, Wichita, KS 67217
BERKSHIRE HATHAWAY PENFED REALTY- New
 $250,000Active3 beds 3 baths2,232 sq. ft.
$250,000Active3 beds 3 baths2,232 sq. ft.949 S Laurel St, Wichita, KS 67207
HERITAGE 1ST REALTY - New
 $209,900Active3 beds 2 baths1,656 sq. ft.
$209,900Active3 beds 2 baths1,656 sq. ft.511 S Millwood St, Wichita, KS 67213
REECE NICHOLS SOUTH CENTRAL KANSAS
