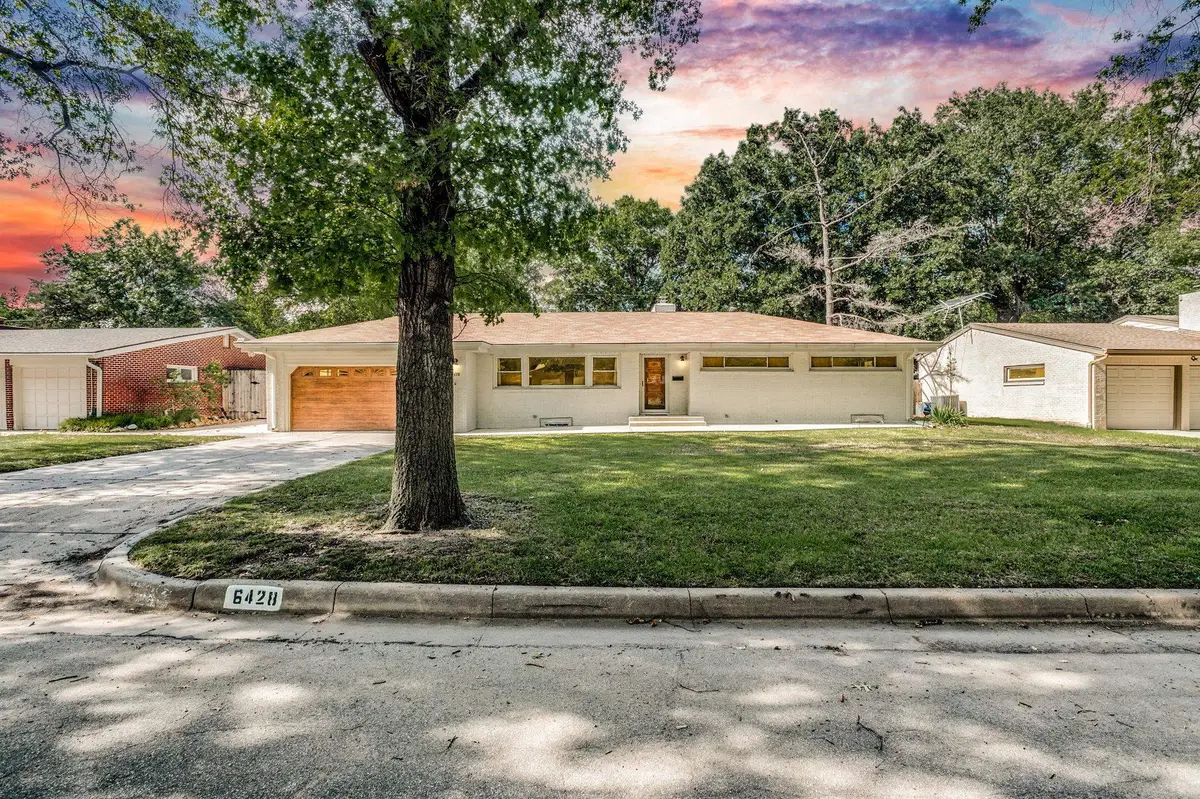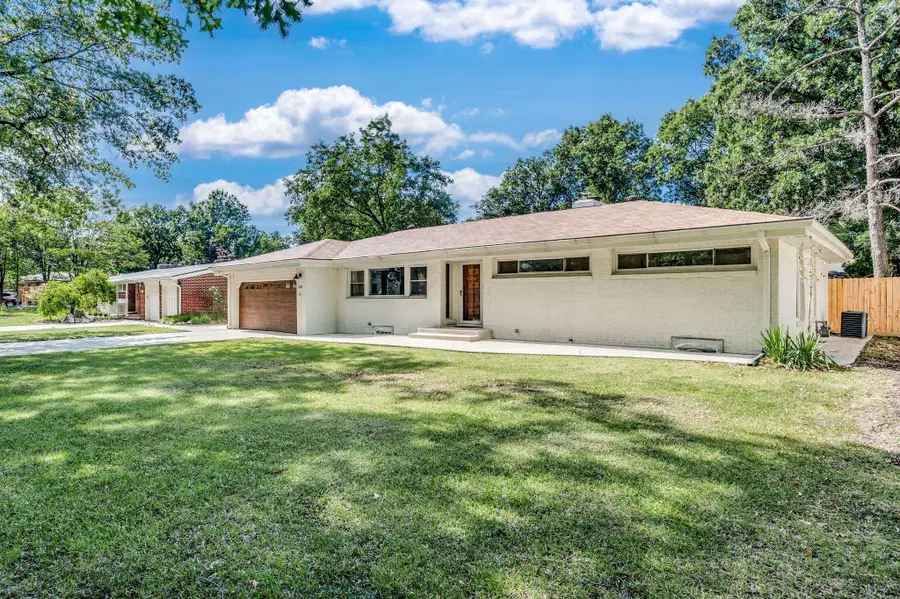6428 E Marjorie St, Wichita, KS 67206
Local realty services provided by:ERA Great American Realty



Listed by:jocelyn rodriguez
Office:lpt realty, llc.
MLS#:658223
Source:South Central Kansas MLS
Price summary
- Price:$265,000
- Price per sq. ft.:$153.09
About this home
Welcome home to this charming and updated mid-century ranch in a desirable east-side location near the shops and restaurants of Rock Road, with easy access to parks, schools, and entertainment. This three bedroom, two bath home offers 1,731 square feet of living space and includes an unfinished basement with potential for future expansion. Step inside to find newer LVP flooring, neutral paint, oversized windows, and a bright, open layout. The sunlit living room welcomes you, while the dining/hearth room connects directly to the kitchen and features a cozy painted brick fireplace with a floating wood mantel, oversized windows, and direct access to a large covered patio. The kitchen is a dream with updated cabinetry, granite countertops, prep island with cooktop, built-in oven, under-cabinet lighting, and stylish backsplash, all open to a generous dining space overlooking the back yard. Both bathrooms have been tastefully updated, including a dual-sink vanity, modern tilework, and a built-in laundry stack conveniently located in the main bath. The bedrooms are generously sized with ceiling fans and ample closet space. The master bedroom has an en suite bath with a tiled shower and glass doors. Out back, enjoy a fully fenced yard with mature trees, a garden bed, and a large covered patio that's perfect for relaxing or entertaining. The exterior is equally inviting with classic curb appeal, a painted brick façade, and a two car garage with a rich wood-style door. Schedule your private showing today and hurry to see this one before it's gone!
Contact an agent
Home facts
- Year built:1956
- Listing Id #:658223
- Added:36 day(s) ago
- Updated:August 15, 2025 at 07:37 AM
Rooms and interior
- Bedrooms:3
- Total bathrooms:2
- Full bathrooms:2
- Living area:1,731 sq. ft.
Heating and cooling
- Cooling:Central Air, Electric
- Heating:Forced Air, Natural Gas
Structure and exterior
- Roof:Composition
- Year built:1956
- Building area:1,731 sq. ft.
- Lot area:0.28 Acres
Schools
- High school:Heights
- Middle school:Coleman
- Elementary school:Price-Harris
Utilities
- Sewer:Sewer Available
Finances and disclosures
- Price:$265,000
- Price per sq. ft.:$153.09
- Tax amount:$2,585 (2024)
New listings near 6428 E Marjorie St
- New
 $135,000Active4 beds 2 baths1,872 sq. ft.
$135,000Active4 beds 2 baths1,872 sq. ft.1345 S Water St, Wichita, KS 67213
MEXUS REAL ESTATE - New
 $68,000Active2 beds 1 baths792 sq. ft.
$68,000Active2 beds 1 baths792 sq. ft.1848 S Ellis Ave, Wichita, KS 67211
LPT REALTY, LLC - New
 $499,900Active3 beds 3 baths4,436 sq. ft.
$499,900Active3 beds 3 baths4,436 sq. ft.351 S Wind Rows Lake Dr., Goddard, KS 67052
REAL BROKER, LLC - New
 $1,575,000Active4 beds 4 baths4,763 sq. ft.
$1,575,000Active4 beds 4 baths4,763 sq. ft.3400 N 127th St E, Wichita, KS 67226
REAL BROKER, LLC - Open Sat, 1 to 3pmNew
 $142,000Active2 beds 2 baths1,467 sq. ft.
$142,000Active2 beds 2 baths1,467 sq. ft.1450 S Webb Rd, Wichita, KS 67207
BERKSHIRE HATHAWAY PENFED REALTY - New
 $275,000Active4 beds 3 baths2,082 sq. ft.
$275,000Active4 beds 3 baths2,082 sq. ft.1534 N Valleyview Ct, Wichita, KS 67212
REECE NICHOLS SOUTH CENTRAL KANSAS - New
 $490,000Active5 beds 3 baths3,276 sq. ft.
$490,000Active5 beds 3 baths3,276 sq. ft.4402 N Cimarron St, Wichita, KS 67205
BERKSHIRE HATHAWAY PENFED REALTY - New
 $299,900Active2 beds 3 baths1,850 sq. ft.
$299,900Active2 beds 3 baths1,850 sq. ft.7700 E 13th St N Unit 42, Wichita, KS 67206
BERKSHIRE HATHAWAY PENFED REALTY  $365,000Pending-- beds -- baths2,400 sq. ft.
$365,000Pending-- beds -- baths2,400 sq. ft.8016 E 34th Ct S, Wichita, KS 67210
KELLER WILLIAMS HOMETOWN PARTNERS- Open Sun, 2 to 4pmNew
 $279,000Active5 beds 3 baths2,180 sq. ft.
$279,000Active5 beds 3 baths2,180 sq. ft.4405 E Falcon St, Wichita, KS 67220
BERKSHIRE HATHAWAY PENFED REALTY
