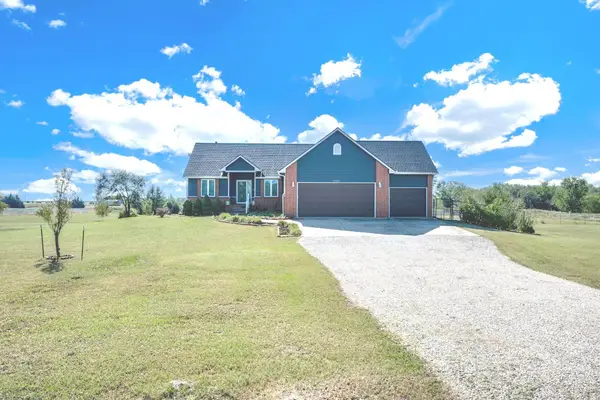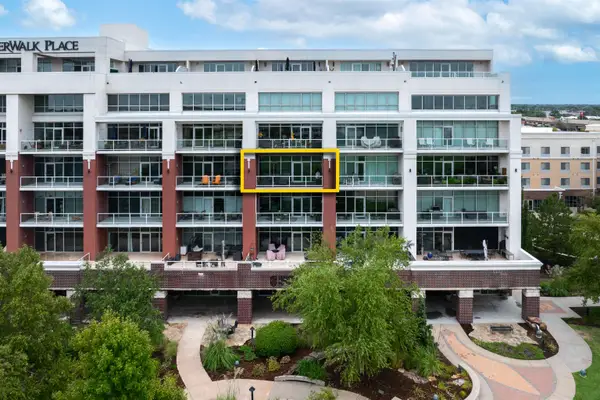6442 S Ward Pkwy, Wichita, KS 67217
Local realty services provided by:ERA Great American Realty
6442 S Ward Pkwy,Wichita, KS 67217
$174,900
- 3 Beds
- 2 Baths
- 1,710 sq. ft.
- Single family
- Pending
Listed by:jenifer light
Office:platinum realty llc.
MLS#:659062
Source:South Central Kansas MLS
Price summary
- Price:$174,900
- Price per sq. ft.:$102.28
About this home
Charming 3-Bedroom Home with Workshop in Established Haysville Neighborhood This 1,710 sq ft home features 3 bedrooms and 2 bathrooms (one roughed-in en suite master bath with space for a dual shower). Located in the desirable Haysville School District, the home offers a blend of comfort and upgrades including fresh interior paint, hardwood floors, remodeled bathroom, upgraded fixtures, recently serviced hvac and a cozy woodburning fireplace with bay windows. The kitchen has restored cabinets, a new sink, and a garbage disposal. The property includes modern updates like a new electrical panel, replaced registers and outlets, and is handicap accessible. Enjoy peace of mind with an inside storm shelter and relax on the covered front porch. A standout feature is the 16x24 workshop with electric and loft—perfect for any handyman or hobbyist. The spacious yard is partially privacy fenced with chain link at the rear. Roof is 10 years old. A great opportunity in a well-established neighborhood!
Contact an agent
Home facts
- Year built:1951
- Listing ID #:659062
- Added:67 day(s) ago
- Updated:September 29, 2025 at 05:42 PM
Rooms and interior
- Bedrooms:3
- Total bathrooms:2
- Full bathrooms:2
- Living area:1,710 sq. ft.
Heating and cooling
- Cooling:Central Air
- Heating:Forced Air
Structure and exterior
- Roof:Composition
- Year built:1951
- Building area:1,710 sq. ft.
- Lot area:0.21 Acres
Schools
- High school:Campus
- Middle school:Haysville West
- Elementary school:Prairie
Utilities
- Sewer:Sewer Available
Finances and disclosures
- Price:$174,900
- Price per sq. ft.:$102.28
- Tax amount:$2,644 (2025)
New listings near 6442 S Ward Pkwy
- New
 $579,900Active4 beds 4 baths4,751 sq. ft.
$579,900Active4 beds 4 baths4,751 sq. ft.649 N Doreen St, Wichita, KS 67206
BERKSHIRE HATHAWAY PENFED REALTY - New
 $450,000Active3 beds 3 baths2,347 sq. ft.
$450,000Active3 beds 3 baths2,347 sq. ft.10801 E 35th, Wichita, KS 67210
BERKSHIRE HATHAWAY PENFED REALTY - New
 $420,000Active1 beds 2 baths1,455 sq. ft.
$420,000Active1 beds 2 baths1,455 sq. ft.515 S Main, Wichita, KS 67202
REECE NICHOLS SOUTH CENTRAL KANSAS - New
 $169,250Active2 beds 1 baths2,276 sq. ft.
$169,250Active2 beds 1 baths2,276 sq. ft.1901 S George Washington Boulevard, Wichita, KS 67218
RIVER CITY REALTY - New
 $95,000Active3 beds 1 baths1,379 sq. ft.
$95,000Active3 beds 1 baths1,379 sq. ft.4901 E Orme, Wichita, KS 67218
FOX REALTY, INC. - New
 $167,500Active2 beds 1 baths2,234 sq. ft.
$167,500Active2 beds 1 baths2,234 sq. ft.1027 W Maywood, Wichita, KS 67217
RIVER CITY REALTY - New
 $175,000Active4 beds 2 baths2,124 sq. ft.
$175,000Active4 beds 2 baths2,124 sq. ft.523 N Volutsia Ave, Wichita, KS 67214-4642
HERITAGE 1ST REALTY  $165,000Pending2 beds 3 baths2,031 sq. ft.
$165,000Pending2 beds 3 baths2,031 sq. ft.8309 E Chalet Dr, Wichita, KS 67207
BERKSHIRE HATHAWAY PENFED REALTY- New
 $370,000Active4 beds 4 baths2,862 sq. ft.
$370,000Active4 beds 4 baths2,862 sq. ft.12514 W Hardtner Street, Wichita, KS 67235
HERITAGE 1ST REALTY  $292,729Pending3 beds 2 baths1,313 sq. ft.
$292,729Pending3 beds 2 baths1,313 sq. ft.1920 S Herrington St, Wichita, KS 67207
GOLDEN, INC.
