6538 N Bella Rd, Wichita, KS 67204
Local realty services provided by:ERA Great American Realty
Listed by: janet foster
Office: berkshire hathaway penfed realty
MLS#:665150
Source:South Central Kansas MLS
Price summary
- Price:$765,000
- Price per sq. ft.:$146.44
About this home
This beautifully designed one-story custom home blends traditional and timeless architectural features, showcasing true pride of ownership by its original owner. Set on 1.17 acres with mature trees, it offers exceptional curb appeal with a welcoming courtyard, brick exterior, large 40' x 12' deck, and a detached garage. Inside, the home impresses with tall windows—including bay groupings—arched doorways, stone fireplaces, custom built-ins, craftsman woodwork, and a mix of quality flooring. The open kitchen features a freestanding island, a six-seat eating bar, and a versatile desk area ideal for a coffee bar. The spacious dining room seats up to fourteen, and the main-floor bedrooms include walk-in closets and built-in desks. The primary suite offers a soaking tub, shower, dual vanities, a private dressing room, and a large walk-in closet with built-ins. A standout 17' x 10' laundry room provides extensive counter space, storage, and a full-size sink. The lower level is designed for entertaining, with a game room, wet bar, play nook, large family room with built-in entertainment center, two additional bedrooms with a Jack-and-Jill bath, powder room, and ample storage, including a storm room. Zoned HVAC, dual water tanks, and well-maintained mechanicals add to the home’s comfort and efficiency. Located in Rio Vista Estates, the home sits within walking distance of the Arkansas River and reflects the charm and history of the surrounding community.
Contact an agent
Home facts
- Year built:2000
- Listing ID #:665150
- Added:48 day(s) ago
- Updated:January 08, 2026 at 04:30 PM
Rooms and interior
- Bedrooms:5
- Total bathrooms:5
- Full bathrooms:4
- Half bathrooms:1
- Living area:5,224 sq. ft.
Heating and cooling
- Cooling:Central Air, Zoned
- Heating:Forced Air, Zoned
Structure and exterior
- Roof:Tile
- Year built:2000
- Building area:5,224 sq. ft.
- Lot area:1.17 Acres
Schools
- High school:Valley Center
- Middle school:Valley Center
- Elementary school:West
Finances and disclosures
- Price:$765,000
- Price per sq. ft.:$146.44
- Tax amount:$8,672 (2024)
New listings near 6538 N Bella Rd
- New
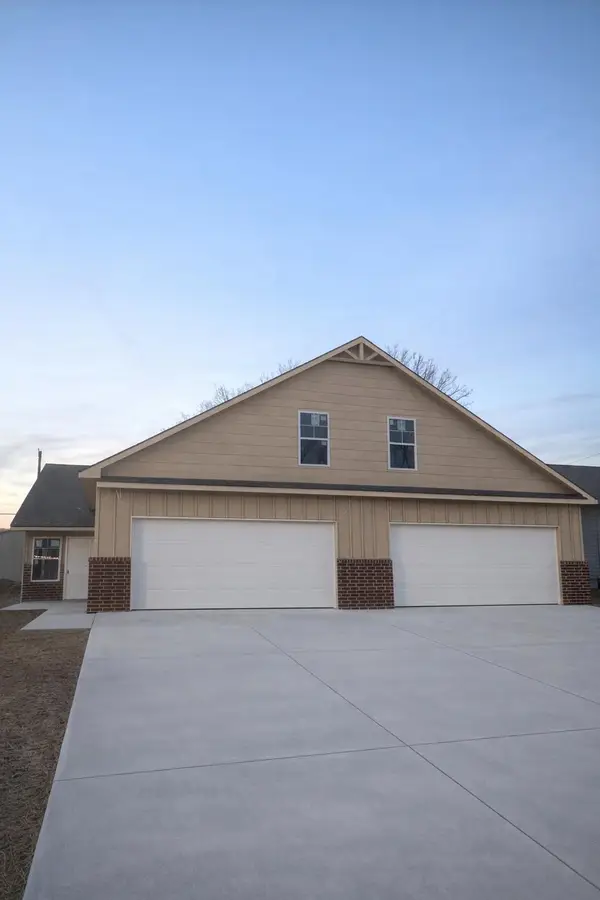 $210,000Active4 beds 3 baths2,172 sq. ft.
$210,000Active4 beds 3 baths2,172 sq. ft.731 N Elder St, Wichita, KS 67212
TITAN REALTY - New
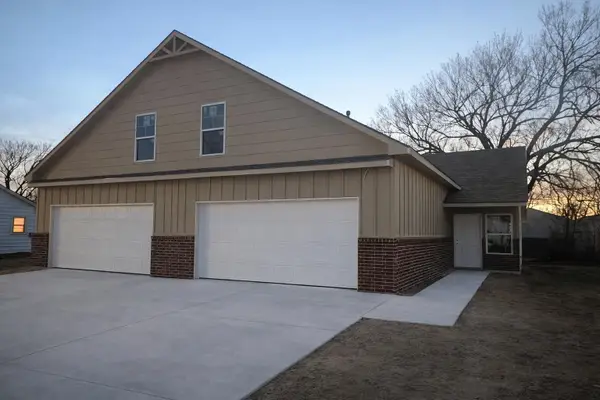 $210,000Active4 beds 3 baths2,172 sq. ft.
$210,000Active4 beds 3 baths2,172 sq. ft.733 N Elder St, Wichita, KS 67212
TITAN REALTY 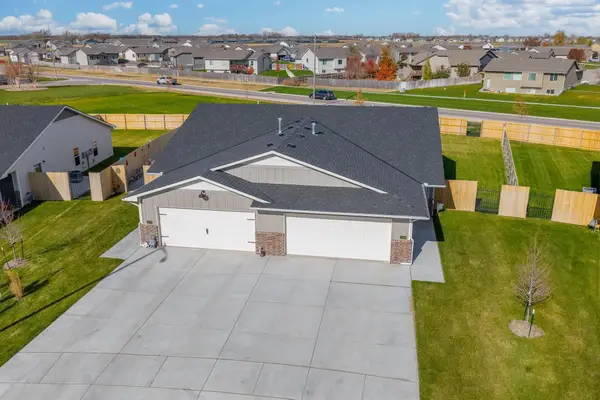 $189,900Pending3 beds 2 baths1,195 sq. ft.
$189,900Pending3 beds 2 baths1,195 sq. ft.12837 W Cowboy St, Wichita, KS 67235
RE/MAX PREMIER- New
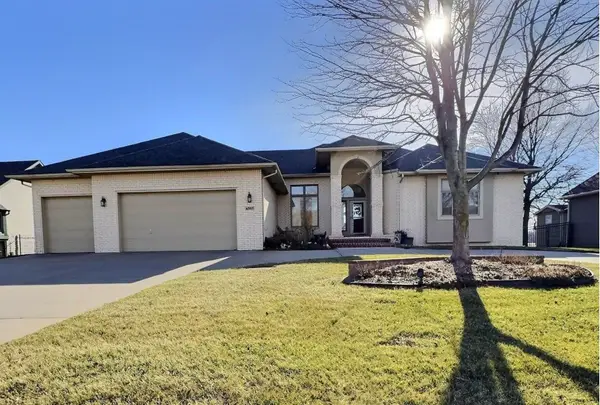 $565,000Active5 beds 4 baths4,397 sq. ft.
$565,000Active5 beds 4 baths4,397 sq. ft.6507 W Briarwood Cir, Wichita, KS 67212
HERITAGE 1ST REALTY - New
 $112,500Active2 beds 1 baths728 sq. ft.
$112,500Active2 beds 1 baths728 sq. ft.812 N Custer, Wichita, KS 67203
FOX REALTY, INC. - New
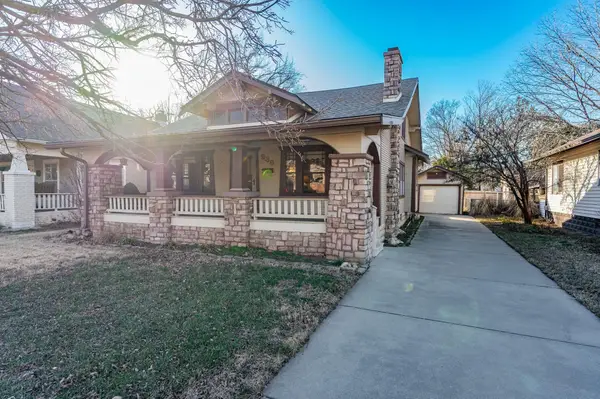 $190,000Active3 beds 1 baths1,713 sq. ft.
$190,000Active3 beds 1 baths1,713 sq. ft.939 N Litchfield Ave, Wichita, KS 67203
KELLER WILLIAMS HOMETOWN PARTNERS - New
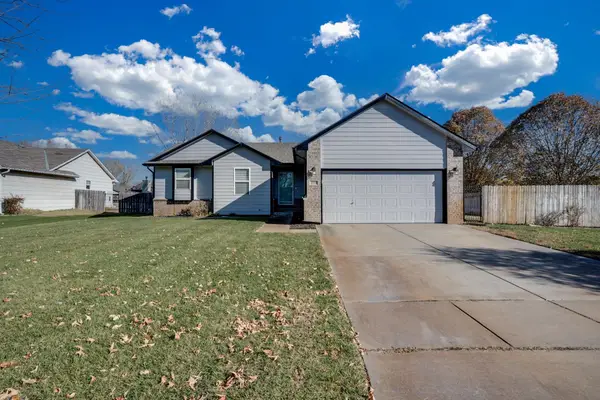 $275,000Active3 beds 3 baths2,392 sq. ft.
$275,000Active3 beds 3 baths2,392 sq. ft.4410 S Saint Paul Cir, Wichita, KS 67217
HERITAGE 1ST REALTY - Open Sat, 2 to 4pmNew
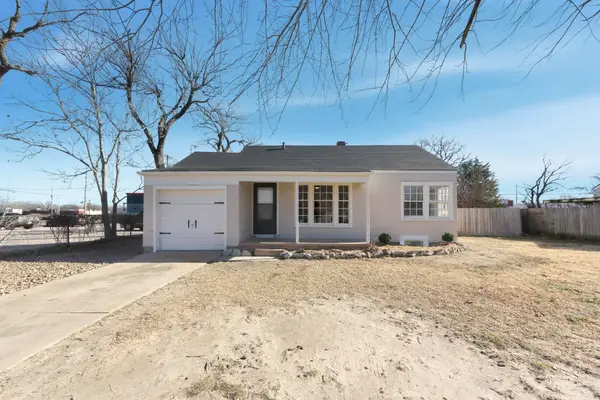 $135,000Active3 beds 1 baths1,290 sq. ft.
$135,000Active3 beds 1 baths1,290 sq. ft.112 S Colorado St, Wichita, KS 67209
KELLER WILLIAMS HOMETOWN PARTNERS - New
 $308,620Active3 beds 2 baths1,402 sq. ft.
$308,620Active3 beds 2 baths1,402 sq. ft.2373 S Saddle Cir, Wichita, KS 67235
WEST EDGE REAL ESTATE - New
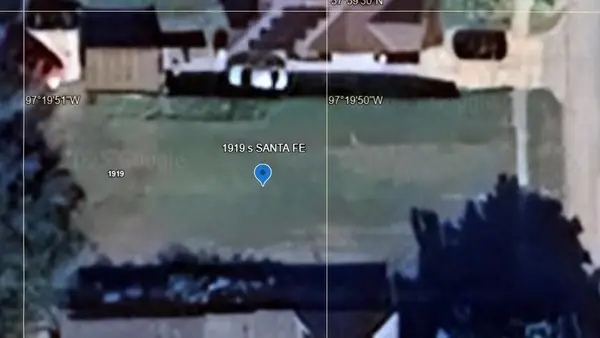 $20,000Active0.17 Acres
$20,000Active0.17 Acres1919 S Santa Fe, Wichita, KS 67213
BETTER HOMES & GARDENS REAL ESTATE WOSTAL REALTY
