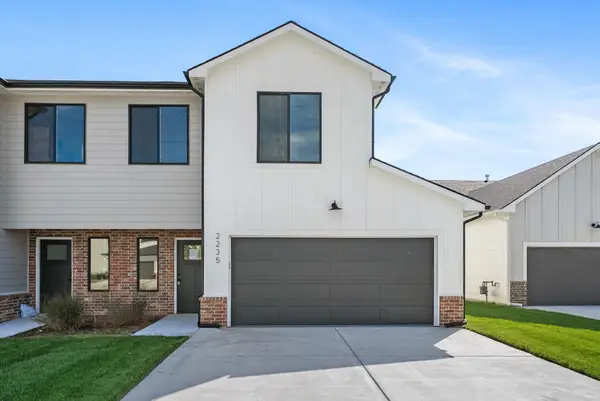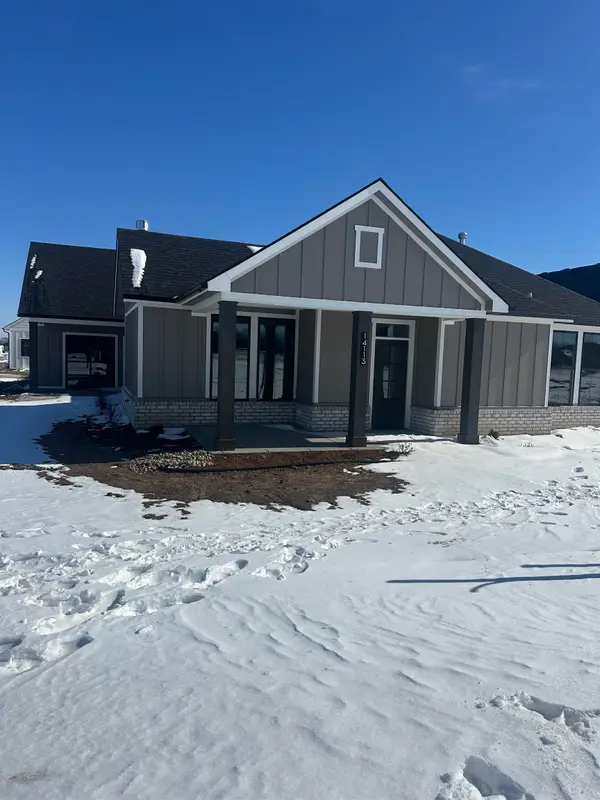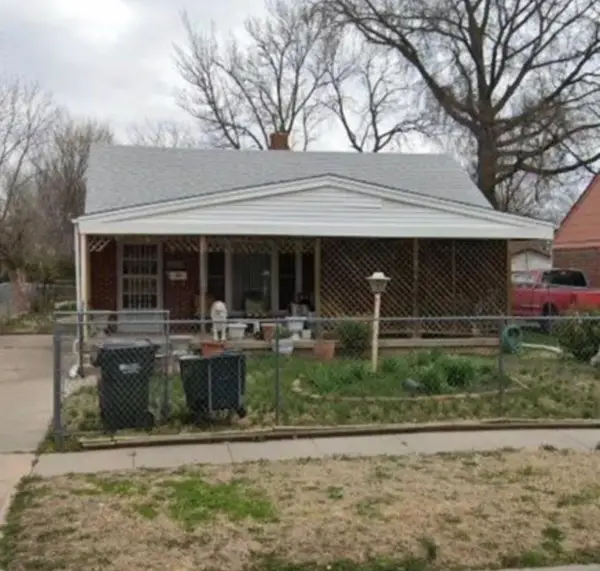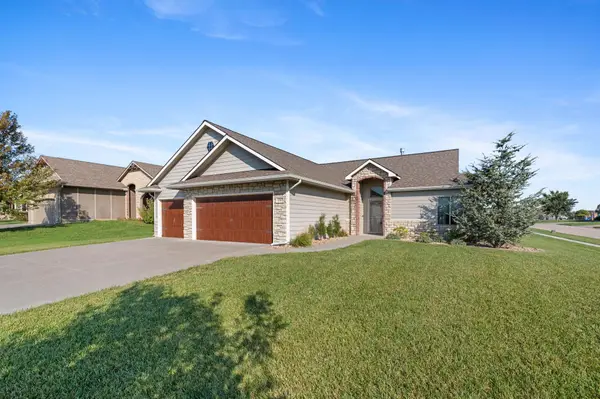Local realty services provided by:ERA Great American Realty
705 N Stackman Dr,Wichita, KS 67203
- 3 Beds
- 3 Baths
- - sq. ft.
- Condominium
- Sold
Listed by: michelle leeper
Office: berkshire hathaway penfed realty
MLS#:661913
Source:South Central Kansas MLS
Sorry, we are unable to map this address
Price summary
- Price:
About this home
Riverside Living in the Heart of Wichita Wake up to peaceful river views and enjoy a low-maintenance lifestyle in this beautifully updated 3-bedroom, 3-bath condo on a desirable corner lot in Riverside. With vaulted ceilings and an open flow, the home feels bright and inviting from the moment you walk in. The remodeled kitchen makes cooking a pleasure with granite countertops, custom pullout drawers, and under- and over-cabinet lighting. The main level also features warm luxury vinyl flooring, formal living room with, a dining and cozy hearth room with a fireplace—perfect for gathering on cool evenings. Step into the primary suite and you’ll find generous walk-in closets, a dual-sink bath, and a private deck overlooking the river. It’s the perfect spot to sip your morning coffee as the sun rises. Downstairs, the partially finished basement offers even more space with a comfortable family room and a huge bonus room (32’ x 16’) that’s ready for hobbies, a workout space, or a media room. The laundry area comes complete with washer, dryer, and a stainless steel utility sink. When you’re ready to relax outdoors, take advantage of the community’s inground pool—without the upkeep. The HOA takes care of lawn service, exterior maintenance, roof, snow removal, trash, water bill, inground pool and even exterior insurance, so you can spend more time enjoying life and less time worrying about chores. Energy-efficient with all brand new windows with custom wood blinds, new doors and storm doors, Heat pump system, NEW electrical inside and condo is all-electric. This condo offers both comfort and peace of mind, all while keeping you connected to the best of Wichita. Do not let this GEM slip away.
Contact an agent
Home facts
- Year built:1968
- Listing ID #:661913
- Added:138 day(s) ago
- Updated:February 02, 2026 at 05:16 PM
Rooms and interior
- Bedrooms:3
- Total bathrooms:3
- Full bathrooms:2
- Half bathrooms:1
Heating and cooling
- Cooling:Central Air, Electric
- Heating:Electric, Forced Air
Structure and exterior
- Roof:Composition
- Year built:1968
Schools
- High school:North
- Middle school:Marshall
- Elementary school:Riverside
Utilities
- Sewer:Sewer Available
Finances and disclosures
- Price:
- Tax amount:$3,051 (2024)
New listings near 705 N Stackman Dr
- Open Sun, 2 to 4pmNew
 $385,000Active4 beds 3 baths2,592 sq. ft.
$385,000Active4 beds 3 baths2,592 sq. ft.10403 W Hayden Ct, Wichita, KS 67209
LANGE REAL ESTATE - New
 $265,990Active3 beds 2 baths1,501 sq. ft.
$265,990Active3 beds 2 baths1,501 sq. ft.13004 E Spring Valley St, Wichita, KS 67230
BERKSHIRE HATHAWAY PENFED REALTY - New
 $125,000Active2 beds 1 baths1,425 sq. ft.
$125,000Active2 beds 1 baths1,425 sq. ft.2018 S Washington, Wichita, KS 67211
BETTER HOMES & GARDENS REAL ESTATE WOSTAL REALTY - New
 $259,900Active3 beds 3 baths1,512 sq. ft.
$259,900Active3 beds 3 baths1,512 sq. ft.2223 N 159th Ct E, Wichita, KS 67228
REAL BROKER, LLC  $375,000Active-- beds -- baths2,360 sq. ft.
$375,000Active-- beds -- baths2,360 sq. ft.4319 N Sandplum St # 4321, Wichita, KS 67205
RUSSELL REAL RESOURCES LLC- New
 $285,000Active3 beds 3 baths2,584 sq. ft.
$285,000Active3 beds 3 baths2,584 sq. ft.2524 N Welgate Cir, Wichita, KS 67226
LANGE REAL ESTATE - New
 $503,619Active2 beds 2 baths2,055 sq. ft.
$503,619Active2 beds 2 baths2,055 sq. ft.14224 W Barn Owl Ct, Wichita, KS 67235
PB REALTY - New
 $488,556Active2 beds 2 baths1,849 sq. ft.
$488,556Active2 beds 2 baths1,849 sq. ft.14113 W Barn Owl St, Wichita, KS 67235
PB REALTY - New
 $120,000Active2 beds 1 baths1,985 sq. ft.
$120,000Active2 beds 1 baths1,985 sq. ft.2022 N Madison Ave, Wichita, KS 67214
HERITAGE 1ST REALTY - New
 $387,000Active5 beds 3 baths2,550 sq. ft.
$387,000Active5 beds 3 baths2,550 sq. ft.2767 N Woodridge Ct, Wichita, KS 67226
OWN REAL ESTATE LLC

