7116 S Lorraine St, Wichita, KS 67216
Local realty services provided by:ERA Great American Realty
7116 S Lorraine St,Wichita, KS 67216
$235,000
- 4 Beds
- 2 Baths
- 1,904 sq. ft.
- Single family
- Pending
Listed by: nita trammell
Office: berkshire hathaway penfed realty
MLS#:658148
Source:South Central Kansas MLS
Price summary
- Price:$235,000
- Price per sq. ft.:$123.42
About this home
Back on the market at no fault of the Seller or the property! Septic Inspection, Structural Inspection, Termite Inspection and FHA Appraisal all completed. Ready for new Buyer! Fantastic Opportunity to own nearly one full Acre with a large 1,904 sq. ft. 4 bedroom, 2 full bath home and a HUGE detached 38'x 62 'stick built Garage with 14' tall walls. Spacious split bedroom floor plan is completely wheelchair accessible and features roomy living/dining space with adjacent family room and cozy woodburning fireplace. Large kitchen with lots of cabinets as well as walk-in pantry, eating bar and desk. Separate laundry/mud room with side entrance. Recently remodeled bathrooms. Generously sized bedrooms with walk-in closets. Vaulted ceilings and ceiling fans throughout as well as engineered Bamboo flooring and new windows in 2011. New roof on house, garage and shed in April 2025. Great outside gathering spaces with front deck measuring 19'6''x 15'7'' and back deck 36'x 14'3''. Garage is a DREAM with RV overhead door as well as front and side load overhead garage doors. Garage alone is 2,356 sq. ft. Some of the rooms could use new paint and kitchen needs some love but is functional and priced accordingly. Seller will only do Appraiser required repairs. Don't miss this chance to own your slice of quite country living just west of Derby with all of it's conveniences. Schedule your showing today!
Contact an agent
Home facts
- Year built:1998
- Listing ID #:658148
- Added:130 day(s) ago
- Updated:November 16, 2025 at 05:43 AM
Rooms and interior
- Bedrooms:4
- Total bathrooms:2
- Full bathrooms:2
- Living area:1,904 sq. ft.
Heating and cooling
- Cooling:Central Air, Electric
- Heating:Electric, Forced Air, Heat Pump
Structure and exterior
- Roof:Composition
- Year built:1998
- Building area:1,904 sq. ft.
- Lot area:0.91 Acres
Schools
- High school:Campus
- Middle school:Haysville
- Elementary school:Freeman
Finances and disclosures
- Price:$235,000
- Price per sq. ft.:$123.42
- Tax amount:$1,426 (2024)
New listings near 7116 S Lorraine St
- New
 $250,000Active3 beds 2 baths1,917 sq. ft.
$250,000Active3 beds 2 baths1,917 sq. ft.11526 W Jewell St., Wichita, KS 67209
HERITAGE 1ST REALTY - New
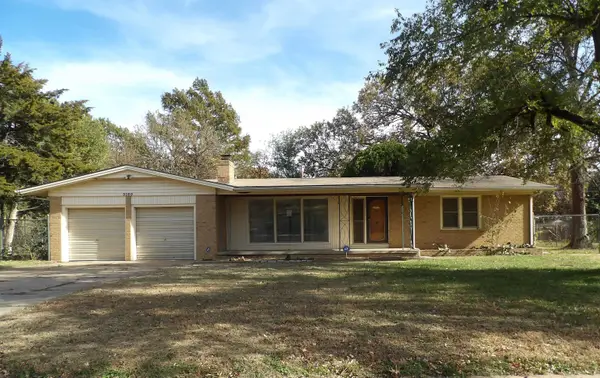 $159,900Active3 beds 2 baths1,709 sq. ft.
$159,900Active3 beds 2 baths1,709 sq. ft.3160 N Saint Clair St, Wichita, KS 67204
RE/MAX PREMIER - New
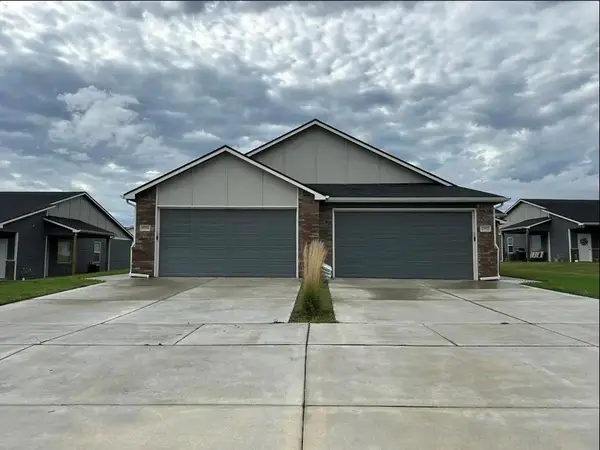 $325,000Active-- beds -- baths
$325,000Active-- beds -- baths5770 Circle, Wichita, KS 67220
MLS# 2588005Listed by: REALTY OF AMERICA - New
 $27,000Active0.21 Acres
$27,000Active0.21 Acres642 N Sheridan St., Wichita, KS 67203
PLATINUM REALTY LLC - Open Sun, 2 to 4pmNew
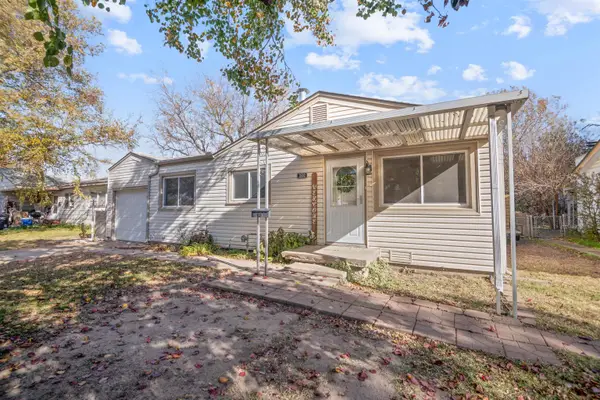 $160,000Active2 beds 1 baths1,064 sq. ft.
$160,000Active2 beds 1 baths1,064 sq. ft.3502 S Vine St, Wichita, KS 67217
EXP REALTY, LLC - Open Sun, 2 to 4pmNew
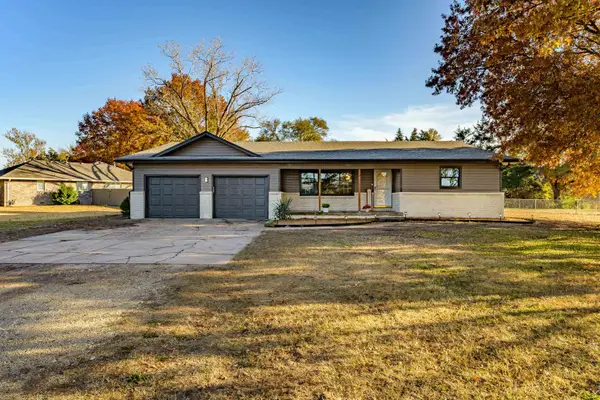 $310,000Active3 beds 3 baths2,743 sq. ft.
$310,000Active3 beds 3 baths2,743 sq. ft.12105 W Beaumont Ave, Wichita, KS 67235
REAL BROKER, LLC - New
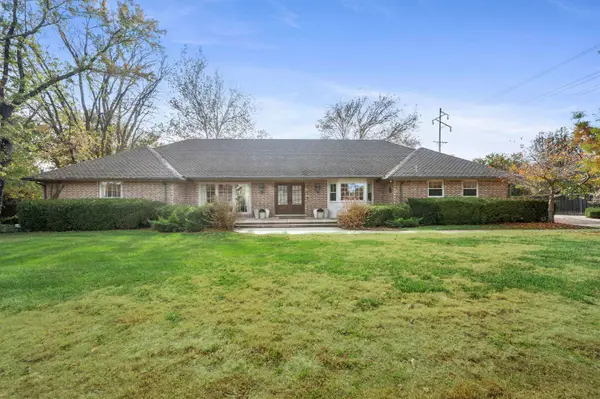 $545,000Active2 beds 3 baths2,838 sq. ft.
$545,000Active2 beds 3 baths2,838 sq. ft.8001 E Tipperary St, Wichita, KS 67206
REAL BROKER, LLC - New
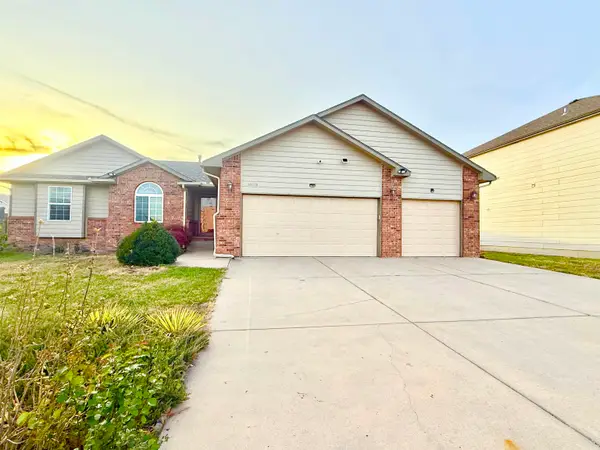 $329,900Active5 beds 3 baths2,668 sq. ft.
$329,900Active5 beds 3 baths2,668 sq. ft.10110 E Stafford St, Wichita, KS 67207
KELLER WILLIAMS SIGNATURE PARTNERS, LLC - New
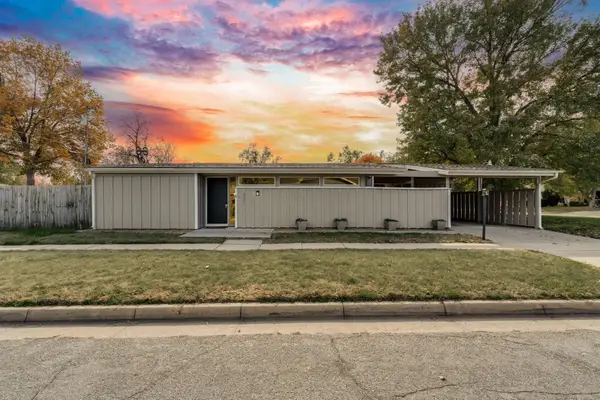 $189,900Active3 beds 1 baths1,106 sq. ft.
$189,900Active3 beds 1 baths1,106 sq. ft.3621 W 18th St N, Wichita, KS 67203
REAL BROKER, LLC - New
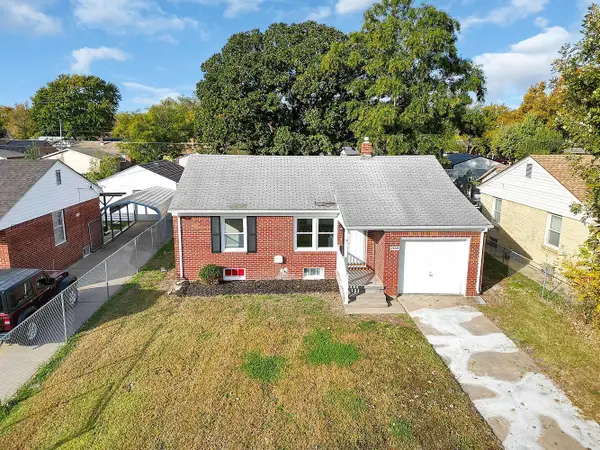 $173,000Active2 beds 1 baths844 sq. ft.
$173,000Active2 beds 1 baths844 sq. ft.2655 N Payne Ave., Wichita, KS 67204
KANSAS REO PROPERTIES, LLC
