723 N Thornton St, Wichita, KS 67235
Local realty services provided by:ERA Great American Realty
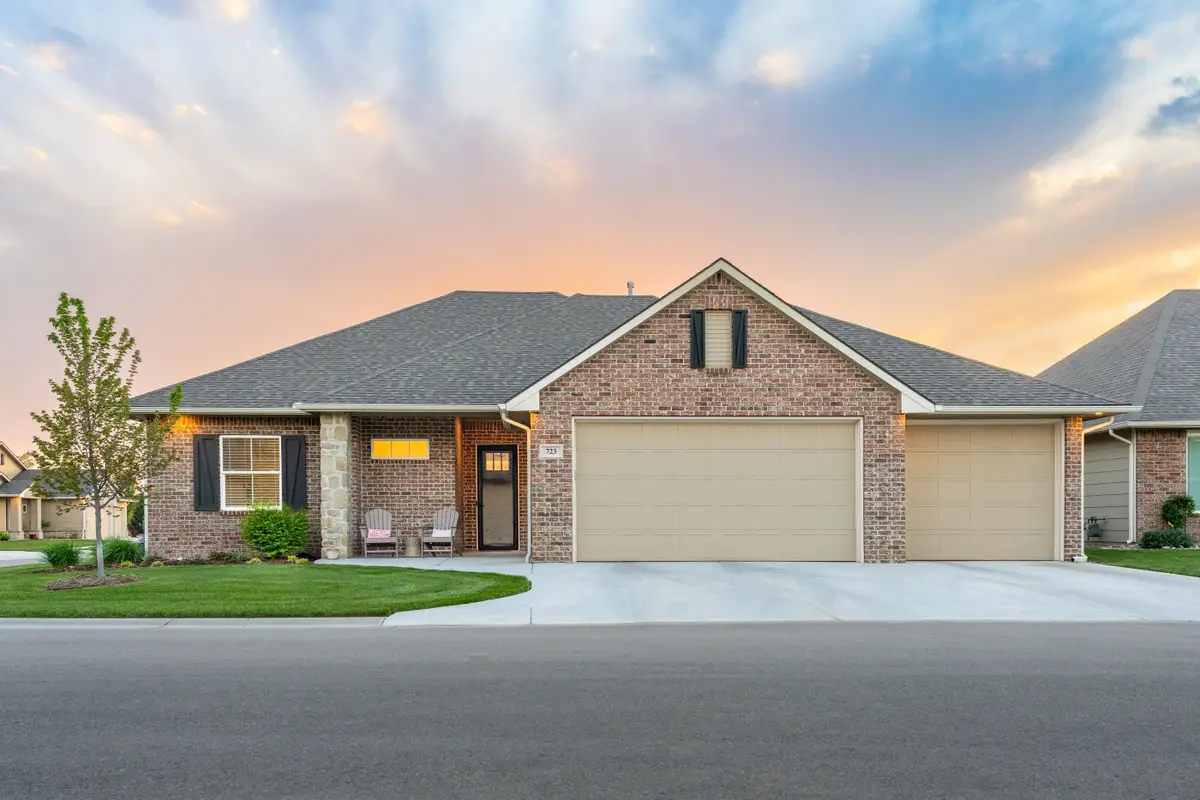
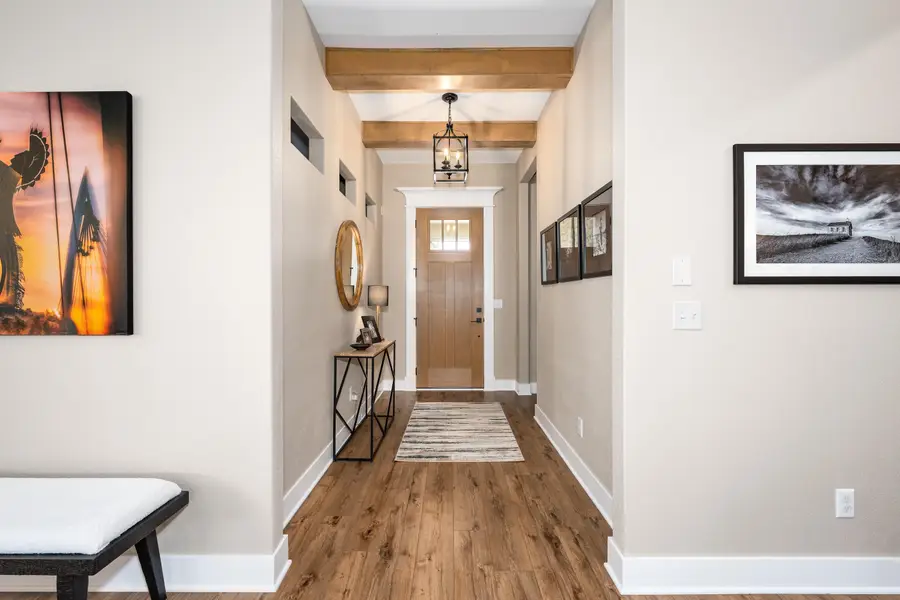

723 N Thornton St,Wichita, KS 67235
$483,500
- 2 Beds
- 2 Baths
- 2,053 sq. ft.
- Single family
- Pending
Listed by:christine ketzner
Office:new door real estate
MLS#:654425
Source:South Central Kansas MLS
Price summary
- Price:$483,500
- Price per sq. ft.:$235.51
About this home
Welcome to the epitome of luxury living in this exquisite one owner patio home built by Jim Gearhart Homes in Castlegate Development. This home offers both elegance and functionality. Enjoy outdoor living and unwind in the covered and fully screened patio featuring a gas fireplace and TV hookup. Inside, find safety and convenience with abundant soft-close kitchen cabinets, a large walk-in pantry with multiple outlets so all your daily-use, small appliances remain easily accessible. The master suite impresses with a 3-tiered closet, hidden safe room and a master bathroom showcasing a fully tiled beautiful walk-in shower with dual heads, built-in niche and bench seat. There is a finished and conditioned 'flex space' off the 3-car garage perfect for a private office, music room, conditioned storage, in-home fitness room, craft or hobby room or conditioned storage area. The home is prewired for a security system, and all window treatments and refrigerator stay. The fully sodded and landscaped yard has its own sprinkler system, and irrigation well. This home is nestled in a peaceful, quiet community with a community clubhouse, in-ground salt water swimming pool, and a stocked fishing lake. Schedule your private showing today!
Contact an agent
Home facts
- Year built:2023
- Listing Id #:654425
- Added:114 day(s) ago
- Updated:August 18, 2025 at 07:47 AM
Rooms and interior
- Bedrooms:2
- Total bathrooms:2
- Full bathrooms:2
- Living area:2,053 sq. ft.
Heating and cooling
- Cooling:Central Air, Electric
- Heating:Forced Air, Natural Gas
Structure and exterior
- Roof:Composition
- Year built:2023
- Building area:2,053 sq. ft.
- Lot area:0.2 Acres
Schools
- High school:Dwight D. Eisenhower
- Middle school:Dwight D. Eisenhower
- Elementary school:Apollo
Utilities
- Sewer:Sewer Available
Finances and disclosures
- Price:$483,500
- Price per sq. ft.:$235.51
- Tax amount:$5,779 (2024)
New listings near 723 N Thornton St
- New
 $79,000Active3 beds 1 baths1,108 sq. ft.
$79,000Active3 beds 1 baths1,108 sq. ft.2560 N Minneapolis, Wichita, KS 67219
HANNAH REALTY - New
 $164,900Active-- beds -- baths1,483 sq. ft.
$164,900Active-- beds -- baths1,483 sq. ft.1103 N Jackson Ave, Wichita, KS 67203
TITAN REALTY - New
 $142,000Active2 beds 2 baths1,467 sq. ft.
$142,000Active2 beds 2 baths1,467 sq. ft.1450 S Webb Rd Unit # 111, Wichita, KS 67207
BERKSHIRE HATHAWAY PENFED REALTY - New
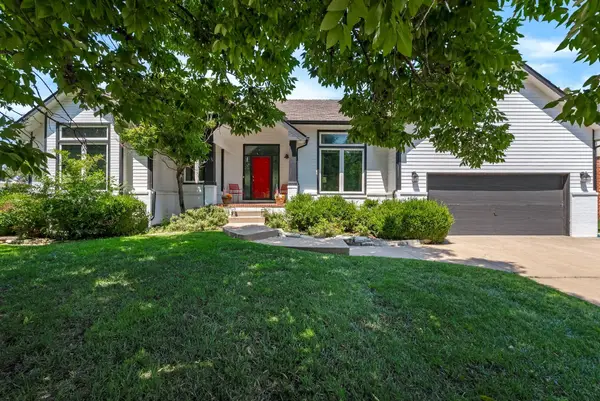 $449,000Active5 beds 3 baths3,216 sq. ft.
$449,000Active5 beds 3 baths3,216 sq. ft.8024 E Greenbriar Ct, Wichita, KS 67226
REAL BROKER, LLC - New
 $250,000Active3 beds 2 baths1,764 sq. ft.
$250,000Active3 beds 2 baths1,764 sq. ft.13806 W Lost Creek Circle, Wichita, KS 67235
BERKSHIRE HATHAWAY PENFED REALTY - New
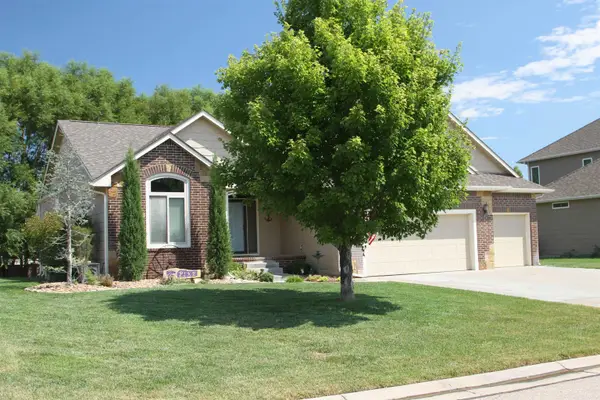 $450,000Active4 beds 3 baths2,680 sq. ft.
$450,000Active4 beds 3 baths2,680 sq. ft.14506 W Mccormick Cir, Wichita, KS 67235
BERKSHIRE HATHAWAY PENFED REALTY - New
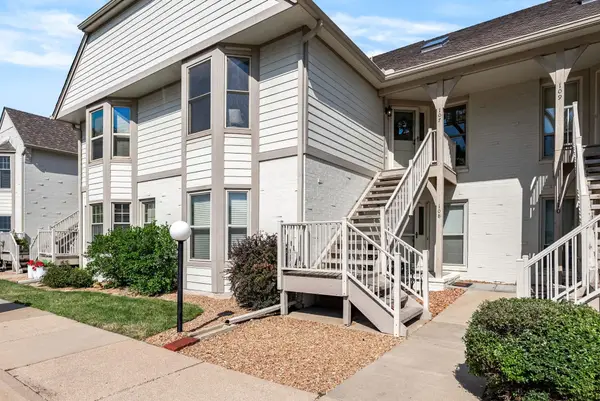 $215,000Active2 beds 2 baths1,490 sq. ft.
$215,000Active2 beds 2 baths1,490 sq. ft.2614 N Executive Way #107, Wichita, KS 67226
REECE NICHOLS SOUTH CENTRAL KANSAS - New
 $25,000Active1 beds 1 baths512 sq. ft.
$25,000Active1 beds 1 baths512 sq. ft.4636 E Harry St, Wichita, KS 67218
HERITAGE 1ST REALTY - New
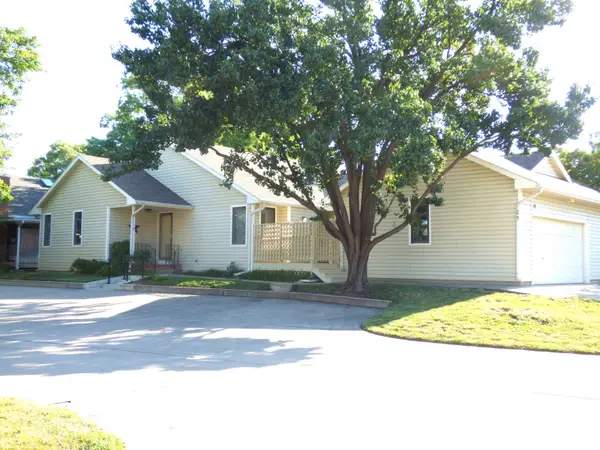 $235,000Active3 beds 3 baths2,640 sq. ft.
$235,000Active3 beds 3 baths2,640 sq. ft.9111 W 21st St N #25, Wichita, KS 67205
NEXTHOME EXCEL  $540,502Pending4 beds 3 baths2,654 sq. ft.
$540,502Pending4 beds 3 baths2,654 sq. ft.3236 N Bedford Ct, Wichita, KS 67226
RITCHIE ASSOCIATES
