7407 E Oneida St, Wichita, KS 67206
Local realty services provided by:ERA Great American Realty
7407 E Oneida St,Wichita, KS 67206
$799,000
- 5 Beds
- 5 Baths
- 6,054 sq. ft.
- Single family
- Pending
Listed by: pam hesse, ashley hesse
Office: at home wichita real estate
MLS#:665154
Source:South Central Kansas MLS
Price summary
- Price:$799,000
- Price per sq. ft.:$131.98
About this home
Located in the heart of Wichita, this estate offers a desirable location paired with unparalleled luxury. This sprawling 5-bedroom, 5-bathroom home has been impeccably and lovingly maintained by the same owners for the last 30+ years, promising a lifestyle of effortless elegance. The outdoor oasis is quite the retreat, featuring a pool and hot tub which is complimented by an all-inclusive outdoor kitchen. The heated pool has an automatic chlorinator, new pool cover as of 2023, and a wifi controlled robotic cleaner. The outdoor space is secluded, quiet, and ideal for hosting year round with its built-in gas grill, sink, wine fridge, and TV. Step inside the grand entrance, where soaring vaulted ceilings greet you in the formal living room. The seamless flow continues with a captivating two-way fireplace connecting to the cozy hearth room, casual kitchen seating area, and an open-concept kitchen area. The gourmet kitchen is a dream, boasting an abundance of cabinet storage and counter space, island bar seating. The kitchen offers an induction cooktop, double ovens and brand-new 2024 stainless steel refrigerator and dishwasher, all of which convey with the home. Off the hearth room is the formal dining room area which provides extra seating space for all your guests. The oversized main-level Primary Suite is a private sanctuary. The luxuriously updated en-suite bath features radiant heated floors, under cabinet lighting, a spa-like shower, and a separate, deep soaking tub positioned in front of remote-controlled window blinds. Enjoy the convenience of his and her walk-in closets and a thoughtful under-cabinet appliance garage to keep electronics neatly out of sight. Upstairs, the space is perfectly designed with three spacious bedrooms and two full bathrooms. One bedroom functions as a mini-suite, featuring its own private bathroom and a walk-in closet, providing an ideal private space for guests or family. The fully finished lower level is an entertainer's paradise and a highly flexible space. It includes an oversized bedroom, currently utilized as an in-home gym. The family room is a dedicated home theatre area, complete with a conveying projector and screen. The two-way fireplace warms the adjacent rec room, which features space for game tables, another eating nook, pool table and also has a bonus kitchen/wet bar with a stove, fridge, and dishwasher. The additional finished room, with a convenient sink and built in cabinetry is an ideal craft area, studio, or custom workshop. This move-in-ready home is an absolute must-see for the buyer seeking space, luxury, and a perfect blend of timeless elegance and modern amenities.
Contact an agent
Home facts
- Year built:1989
- Listing ID #:665154
- Added:47 day(s) ago
- Updated:January 08, 2026 at 08:46 AM
Rooms and interior
- Bedrooms:5
- Total bathrooms:5
- Full bathrooms:5
- Living area:6,054 sq. ft.
Heating and cooling
- Cooling:Central Air, Zoned
- Heating:Forced Air, Zoned
Structure and exterior
- Roof:Composition
- Year built:1989
- Building area:6,054 sq. ft.
- Lot area:0.38 Acres
Schools
- High school:Heights
- Middle school:Coleman
- Elementary school:Price-Harris
Utilities
- Sewer:Sewer Available
Finances and disclosures
- Price:$799,000
- Price per sq. ft.:$131.98
- Tax amount:$8,508 (2025)
New listings near 7407 E Oneida St
- New
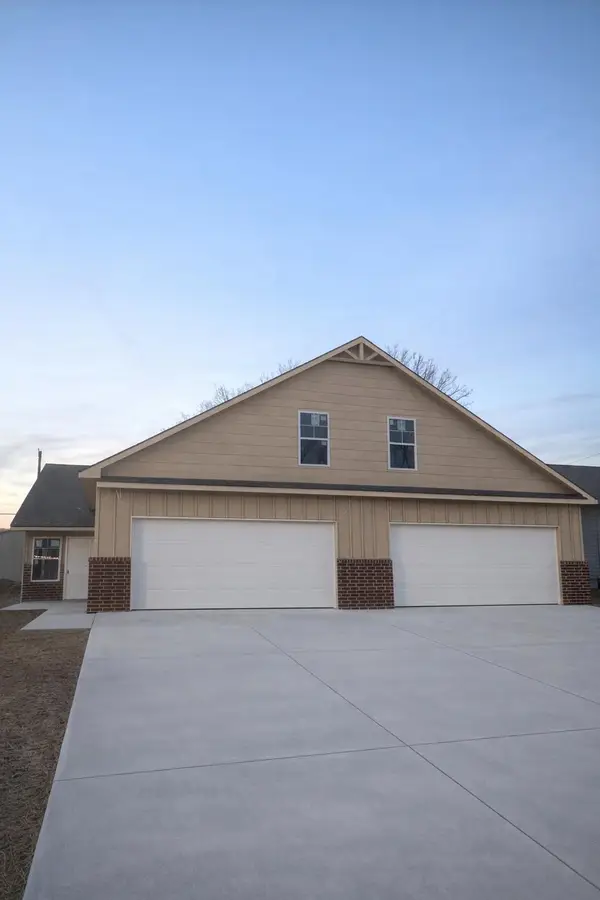 $210,000Active4 beds 3 baths2,172 sq. ft.
$210,000Active4 beds 3 baths2,172 sq. ft.731 N Elder St, Wichita, KS 67212
TITAN REALTY - New
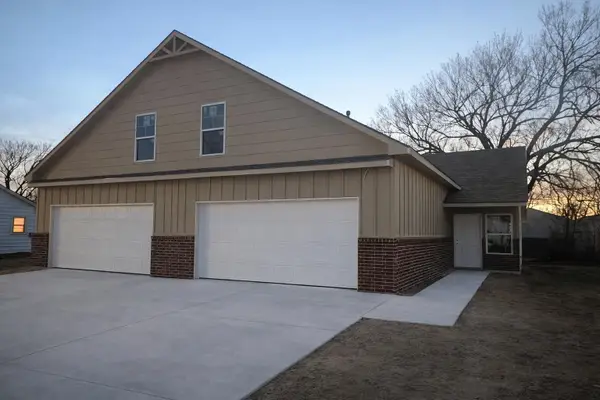 $210,000Active4 beds 3 baths2,172 sq. ft.
$210,000Active4 beds 3 baths2,172 sq. ft.733 N Elder St, Wichita, KS 67212
TITAN REALTY 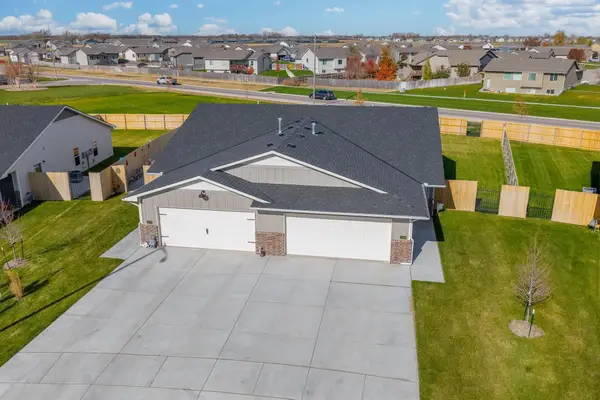 $189,900Pending3 beds 2 baths1,195 sq. ft.
$189,900Pending3 beds 2 baths1,195 sq. ft.12837 W Cowboy St, Wichita, KS 67235
RE/MAX PREMIER- New
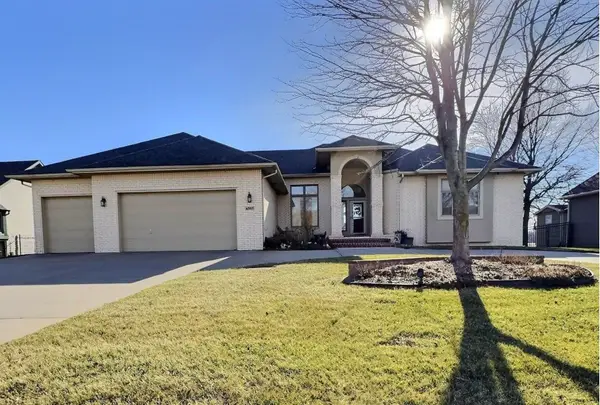 $565,000Active5 beds 4 baths4,397 sq. ft.
$565,000Active5 beds 4 baths4,397 sq. ft.6507 W Briarwood Cir, Wichita, KS 67212
HERITAGE 1ST REALTY - New
 $112,500Active2 beds 1 baths728 sq. ft.
$112,500Active2 beds 1 baths728 sq. ft.812 N Custer, Wichita, KS 67203
FOX REALTY, INC. - New
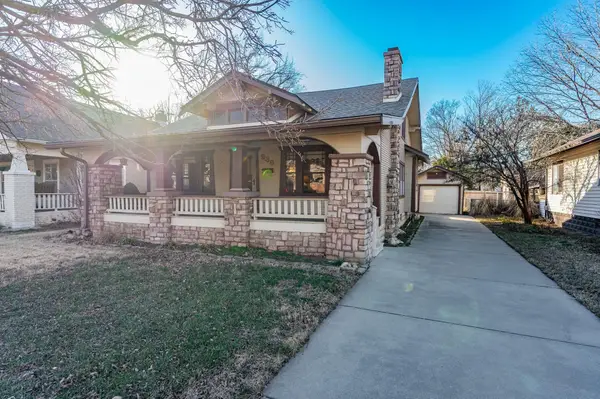 $190,000Active3 beds 1 baths1,713 sq. ft.
$190,000Active3 beds 1 baths1,713 sq. ft.939 N Litchfield Ave, Wichita, KS 67203
KELLER WILLIAMS HOMETOWN PARTNERS - New
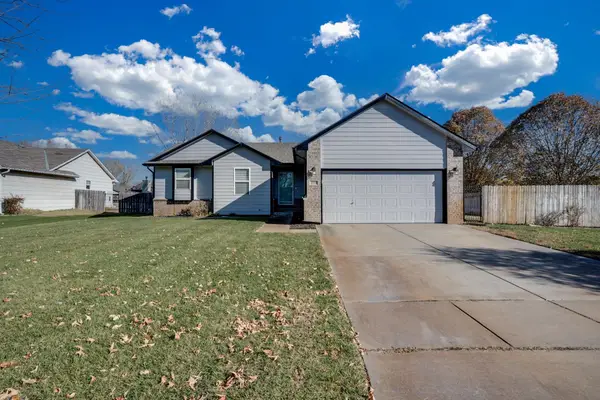 $275,000Active3 beds 3 baths2,392 sq. ft.
$275,000Active3 beds 3 baths2,392 sq. ft.4410 S Saint Paul Cir, Wichita, KS 67217
HERITAGE 1ST REALTY - Open Sat, 2 to 4pmNew
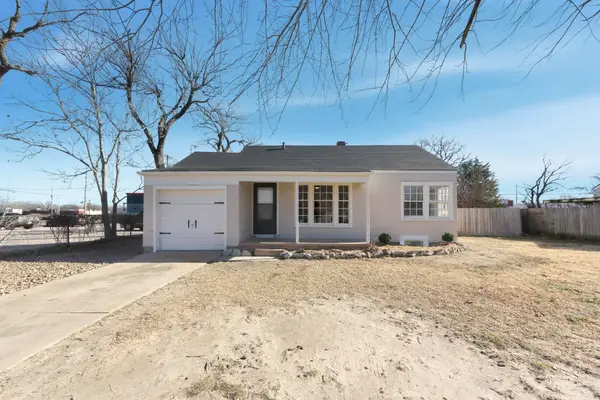 $135,000Active3 beds 1 baths1,290 sq. ft.
$135,000Active3 beds 1 baths1,290 sq. ft.112 S Colorado St, Wichita, KS 67209
KELLER WILLIAMS HOMETOWN PARTNERS - New
 $308,620Active3 beds 2 baths1,402 sq. ft.
$308,620Active3 beds 2 baths1,402 sq. ft.2373 S Saddle Cir, Wichita, KS 67235
WEST EDGE REAL ESTATE - New
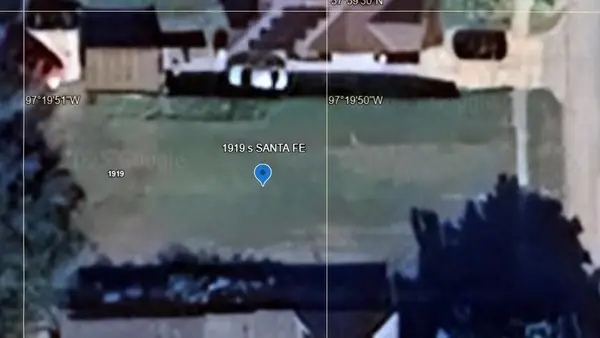 $20,000Active0.17 Acres
$20,000Active0.17 Acres1919 S Santa Fe, Wichita, KS 67213
BETTER HOMES & GARDENS REAL ESTATE WOSTAL REALTY
