7700 E 13th St N, Wichita, KS 67206
Local realty services provided by:ERA Great American Realty
7700 E 13th St N,Wichita, KS 67206
$300,000
- 2 Beds
- 3 Baths
- 2,441 sq. ft.
- Single family
- Pending
Listed by: leah lawrence, gaylin langhofer
Office: coldwell banker plaza real estate
MLS#:664850
Source:South Central Kansas MLS
Price summary
- Price:$300,000
- Price per sq. ft.:$122.9
About this home
Listing agent is a licensed agent with Coldwell Banker Plaza in the State of Kansas This patio home has one of the best layouts for easy living and entertaining. The galley kitchen is open to the dining area, and a sit-down dinner for 12 can be accommodated in this open floor plan. Easy to decorate for Christmas ..You should see the hearth at Christmas time!! Exciting! The office on the front of the house overlooking the court (very private courtyard) is a place to get lots of work done! Laundry is a breeze as it is hidden in the 1/2 bath conveniently located next to the Master Bedroom (with it's private bath and walk-in closet. My overnight guests love the basement with the family room (read TV) wet bar, updated bath and loads of privacy. It's a great house with good neighbors. The pools and clubhouses are the perfect places to meet your neighbors. It's been a great place to live. All appliances convey to new owner
Contact an agent
Home facts
- Year built:1986
- Listing ID #:664850
- Added:1 day(s) ago
- Updated:November 15, 2025 at 12:06 PM
Rooms and interior
- Bedrooms:2
- Total bathrooms:3
- Full bathrooms:2
- Half bathrooms:1
- Living area:2,441 sq. ft.
Heating and cooling
- Cooling:Central Air, Electric
- Heating:Forced Air, Natural Gas
Structure and exterior
- Roof:Composition
- Year built:1986
- Building area:2,441 sq. ft.
- Lot area:0.11 Acres
Schools
- High school:South
- Middle school:Coleman
- Elementary school:Price-Harris
Utilities
- Sewer:Sewer Available
Finances and disclosures
- Price:$300,000
- Price per sq. ft.:$122.9
- Tax amount:$2,674 (2024)
New listings near 7700 E 13th St N
- New
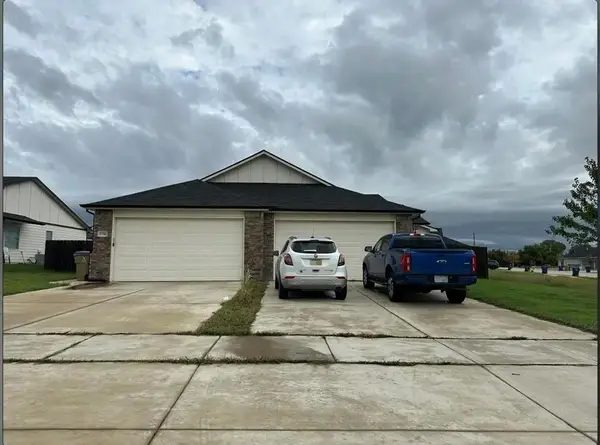 $325,000Active-- beds -- baths
$325,000Active-- beds -- baths5746 E Bristol Street, Wichita, KS 67220
MLS# 2587938Listed by: REALTY OF AMERICA - New
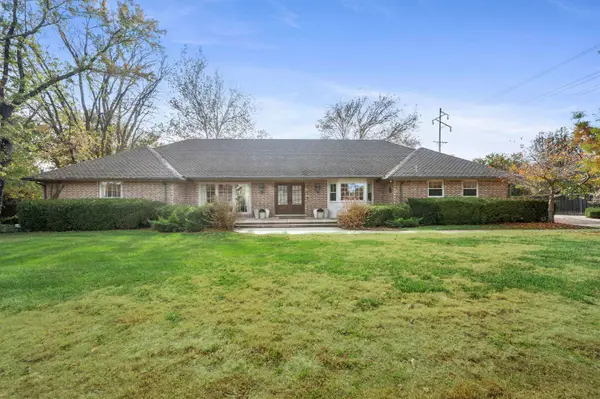 $545,000Active2 beds 3 baths2,838 sq. ft.
$545,000Active2 beds 3 baths2,838 sq. ft.8001 E Tipperary St, Wichita, KS 67206
REAL BROKER, LLC - New
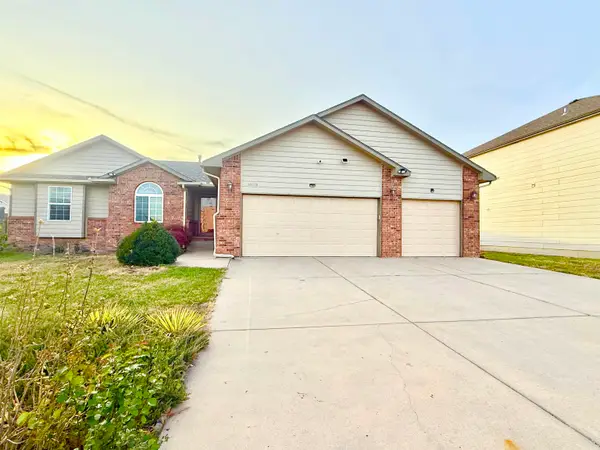 $329,900Active5 beds 3 baths2,668 sq. ft.
$329,900Active5 beds 3 baths2,668 sq. ft.10110 E Stafford St, Wichita, KS 67207
KELLER WILLIAMS SIGNATURE PARTNERS, LLC - New
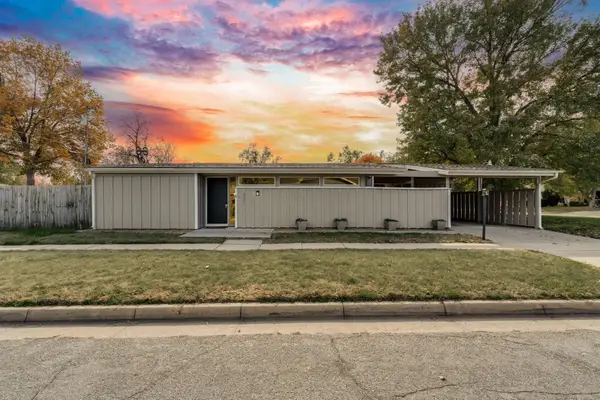 $189,900Active3 beds 1 baths1,106 sq. ft.
$189,900Active3 beds 1 baths1,106 sq. ft.3621 W 18th St N, Wichita, KS 67203
REAL BROKER, LLC - New
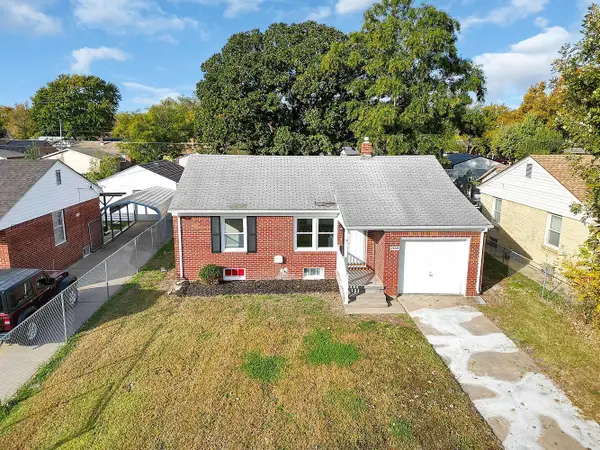 $173,000Active2 beds 1 baths844 sq. ft.
$173,000Active2 beds 1 baths844 sq. ft.2655 N Payne Ave., Wichita, KS 67204
KANSAS REO PROPERTIES, LLC - New
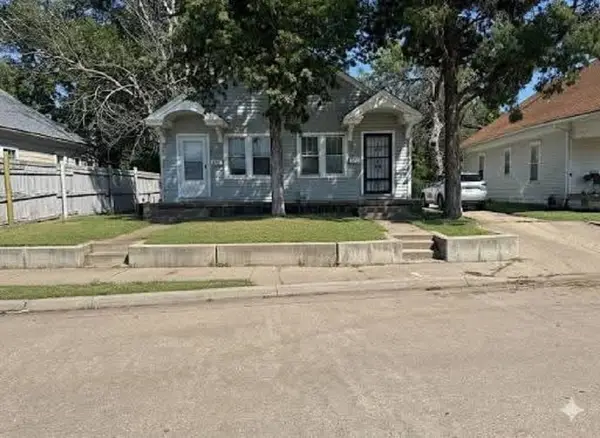 $165,000Active-- beds -- baths2,154 sq. ft.
$165,000Active-- beds -- baths2,154 sq. ft.224 N Minnesota Ave, Wichita, KS 67214
ABODE REAL ESTATE - New
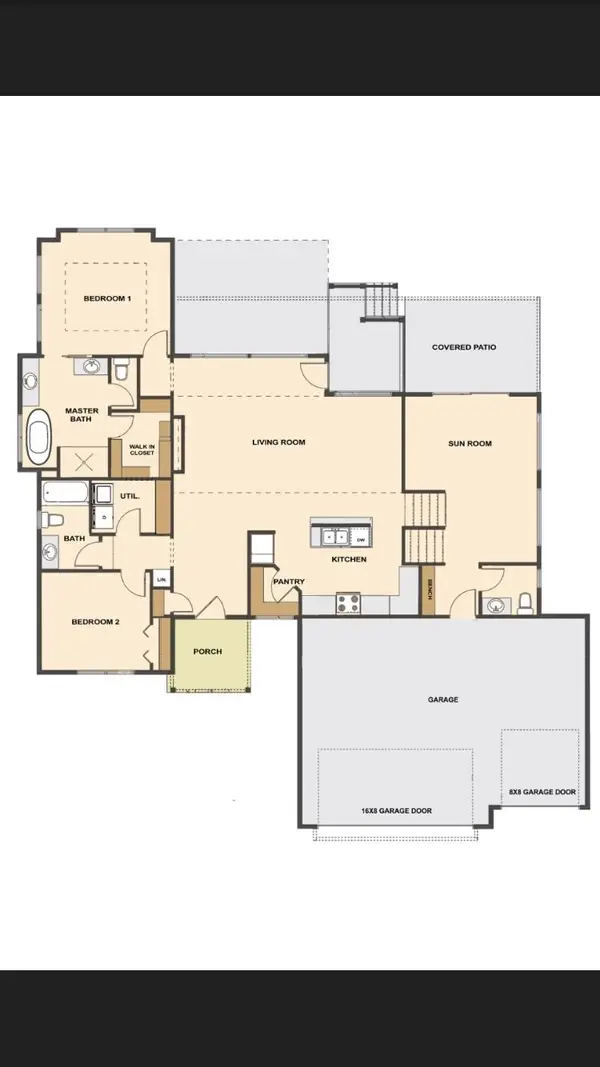 $470,494Active4 beds 3 baths2,730 sq. ft.
$470,494Active4 beds 3 baths2,730 sq. ft.4710 N Saker, Wichita, KS 67219
J RUSSELL REAL ESTATE - New
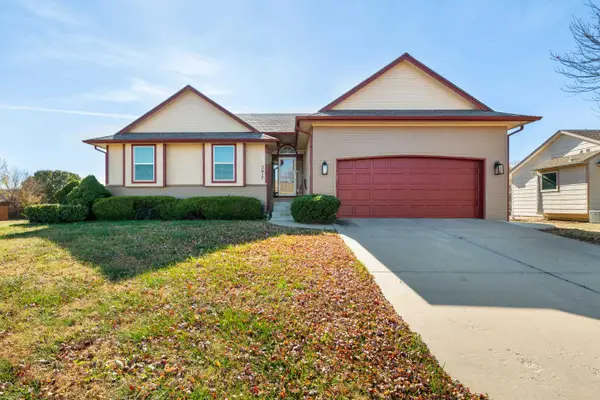 $304,900Active4 beds 3 baths2,935 sq. ft.
$304,900Active4 beds 3 baths2,935 sq. ft.5617 E 28th St N, Wichita, KS 67220
HERITAGE 1ST REALTY - New
 $125,000Active2 beds 1 baths816 sq. ft.
$125,000Active2 beds 1 baths816 sq. ft.2200 W Maple St, Wichita, KS 67213
AT HOME WICHITA REAL ESTATE - New
 $120,000Active4 beds 2 baths1,470 sq. ft.
$120,000Active4 beds 2 baths1,470 sq. ft.1620 E Del Mar St, Wichita, KS 67216
AT HOME WICHITA REAL ESTATE
