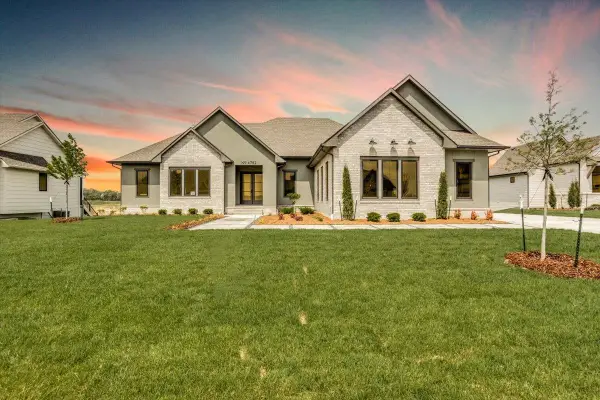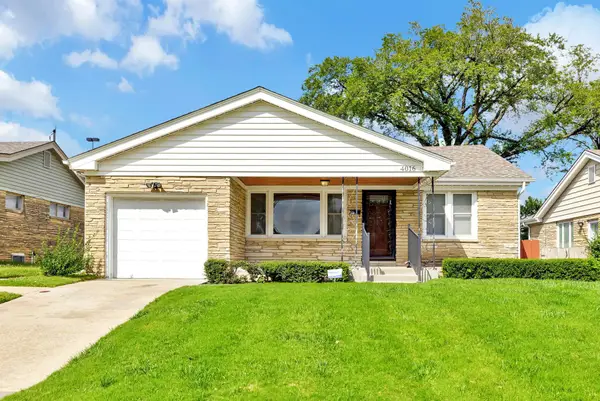81 E Via Verde St, Wichita, KS 67230
Local realty services provided by:ERA Great American Realty
81 E Via Verde St,Wichita, KS 67230
- 3 Beds
- 4 Baths
- - sq. ft.
- Single family
- Sold
Listed by:caleb claussen
Office:reece nichols south central kansas
MLS#:651646
Source:South Central Kansas MLS
Sorry, we are unable to map this address
Price summary
- Price:
About this home
Welcome to The Villas at Crestview, where effortless living meets country club elegance. This exclusive, maintenance-free community sits just steps from the South Course, Hole 5 tee box (a 385-yard par 4), offering stunning golf course views and direct access to Crestview Country Club, home of the PGA Korn Ferry Tour’s Wichita Open. Club members enjoy 36 holes of championship golf, tennis courts, a fitness center, private dining, and a resort-style pool—all just minutes from your doorstep. Beyond the course, you’re close to Bradley Fair, The Waterfront, Topgolf, and Andover’s top-rated schools. Plus, as a resident of The Villas, you’ll enjoy a private community pool and clubhouse—the perfect blend of luxury and convenience. From the moment you arrive, you’ll love the gated arched entry leading into a private courtyard—a plant lover’s dream with its open-top design and brand-new brick paver patio that lets in plenty of natural light. Step inside through the zero-entry (no steps!) front door to a welcoming foyer with marble tile floors, setting the stage for the massive open living space ahead. The main living area impresses with wood floors, floor-to-ceiling windows, and abundant natural light, creating a bright and airy atmosphere. A beautiful wood-burning fireplace with marble tile accents anchors the space, while the open floor plan seamlessly connects to the large dining area. The spacious kitchen features a pass-through window, ample counter and storage space, tile floors, a large center island with a built-in stove, multiple skylights, and an additional dining area—perfect for entertaining. The primary suite is a true retreat, featuring double door entry, oversized custom wood shutters, and continued wood flooring. The en suite bath boasts marble tile floors, a large walk-in shower with a bench seat, a soaking tub, his & her walk-in closets, and a dual sink vanity with built-in storage. The main level also includes a second large bedroom with marble floors, a full hall bathroom, a spacious laundry room with a wash sink and plenty of cabinetry, and a convenient powder room off the main living space. Head downstairs to the finished basement, where you’ll find wood floors, a large wet bar, huge built-in wine racks, extra storage, a daylight window, and another cozy wood-burning fireplace. The lower level also includes a third bedroom with its own full bath and a non-conforming bedroom, ideal for a home office or craft room. Plus, there's tons of unfinished space, offering ample storage or room to add an additional bedroom if desired. The two-car garage is built for convenience, featuring built-in cabinets, a secure mail drop, and a private trash room—making it perfect for a “lock-and-leave” lifestyle. Out back, the private patio with a covered pergola, storage closet, and gated walkout to the backyard offers a serene retreat with easy access to the golf course. With rare updates and an incredible amount of square footage, this is one of the most sought-after homes in The Villas. Don’t miss your chance—schedule a tour today!
Contact an agent
Home facts
- Year built:1979
- Listing ID #:651646
- Added:204 day(s) ago
- Updated:September 26, 2025 at 06:29 AM
Rooms and interior
- Bedrooms:3
- Total bathrooms:4
- Full bathrooms:3
- Half bathrooms:1
Heating and cooling
- Cooling:Central Air, Electric
- Heating:Electric, Forced Air
Structure and exterior
- Year built:1979
Schools
- High school:Andover
- Middle school:Andover
- Elementary school:Cottonwood
Utilities
- Sewer:Sewer Available
Finances and disclosures
- Price:
- Tax amount:$4,934 (2024)
New listings near 81 E Via Verde St
 $303,490Pending5 beds 3 baths2,208 sq. ft.
$303,490Pending5 beds 3 baths2,208 sq. ft.2602 S Beech St, Wichita, KS 67210
BERKSHIRE HATHAWAY PENFED REALTY- Open Sat, 2 to 4pmNew
 $225,000Active3 beds 2 baths1,651 sq. ft.
$225,000Active3 beds 2 baths1,651 sq. ft.2045 N Payne Ave, Wichita, KS 67203
KELLER WILLIAMS HOMETOWN PARTNERS - Open Sun, 2 to 4pmNew
 $149,982Active2 beds 1 baths1,132 sq. ft.
$149,982Active2 beds 1 baths1,132 sq. ft.3139 N Jeanette St, Wichita, KS 67204
KELLER WILLIAMS HOMETOWN PARTNERS - New
 $1,248,900Active5 beds 5 baths3,870 sq. ft.
$1,248,900Active5 beds 5 baths3,870 sq. ft.4778 N Ridge Port Ct., Wichita, KS 67205
J RUSSELL REAL ESTATE - New
 $345,000Active5 beds 3 baths2,640 sq. ft.
$345,000Active5 beds 3 baths2,640 sq. ft.8418 W 19th St, Wichita, KS 67212-1421
RE/MAX PREMIER - New
 $325,000Active2 beds 2 baths1,588 sq. ft.
$325,000Active2 beds 2 baths1,588 sq. ft.9400 E Wilson Estates Pkwy, #304, Wichita, KS 67206
REAL ESTATE CONNECTIONS, INC. - New
 $1,277,782Active6 beds 7 baths4,468 sq. ft.
$1,277,782Active6 beds 7 baths4,468 sq. ft.4782 N Ridge Port Ct., Wichita, KS 67205
J RUSSELL REAL ESTATE - New
 $175,000Active3 beds 2 baths1,673 sq. ft.
$175,000Active3 beds 2 baths1,673 sq. ft.4016 E Country Side Plaza, Wichita, KS 67218
HIGH POINT REALTY, LLC - New
 $325,000Active-- beds -- baths2,532 sq. ft.
$325,000Active-- beds -- baths2,532 sq. ft.5771 E Bristol, Wichita, KS 67220
REALTY OF AMERICA, LLC - New
 $449,000Active4 beds 3 baths3,210 sq. ft.
$449,000Active4 beds 3 baths3,210 sq. ft.665 N Crest Ridge Ct, Wichita, KS 67230
BANISTER REAL ESTATE LLC
