810 N Thornton Ct, Wichita, KS 67235
Local realty services provided by:ERA Great American Realty
810 N Thornton Ct,Wichita, KS 67235
$475,000
- 2 Beds
- 2 Baths
- 1,714 sq. ft.
- Single family
- Active
Listed by: christine ketzner
Office: new door real estate
MLS#:662228
Source:South Central Kansas MLS
Price summary
- Price:$475,000
- Price per sq. ft.:$277.13
About this home
Hot on the market and just in time for The Fall Parade of Homes is this brand new patio home in the prestigious Castlegate community! Crafted by renowned H&H Homebuilders, this delightful 2 bed, 2 bath home with an office room, offers a luxurious, comfortable and peaceful lifestyle. The large kitchen, dining and living area is big enough to host plenty of guests anytime of the year. Enjoy morning coffee and peaceful evenings on your private screened and covered patio complete with a ceiling fan to keep you cool on summer days. Immerse yourself in the master suite's elegance, complete with double vanity, fully tiled walk-in shower with a bench seat and a large walk-in 3-tier closet. The spacious second bedroom has a walk-in closet which is also the concrete safe room. There is a large 'working pantry' ready for you to fill! All window treatments are included. Castlegate is nestled in a peaceful community with a clubhouse, in-ground swimming pool, and a stocked fishing lake. Castlegate is a community where neighbors care and friendships are made! Call or come by today! Castlegate is open 1-5 pm, Tuesday through Sunday.
Contact an agent
Home facts
- Year built:2025
- Listing ID #:662228
- Added:56 day(s) ago
- Updated:November 15, 2025 at 06:13 PM
Rooms and interior
- Bedrooms:2
- Total bathrooms:2
- Full bathrooms:2
- Living area:1,714 sq. ft.
Heating and cooling
- Cooling:Central Air, Electric
- Heating:Forced Air, Natural Gas
Structure and exterior
- Roof:Composition
- Year built:2025
- Building area:1,714 sq. ft.
- Lot area:0.23 Acres
Schools
- High school:Dwight D. Eisenhower
- Middle school:Dwight D. Eisenhower
- Elementary school:Apollo
Utilities
- Sewer:Sewer Available
Finances and disclosures
- Price:$475,000
- Price per sq. ft.:$277.13
- Tax amount:$6,000 (2025)
New listings near 810 N Thornton Ct
- New
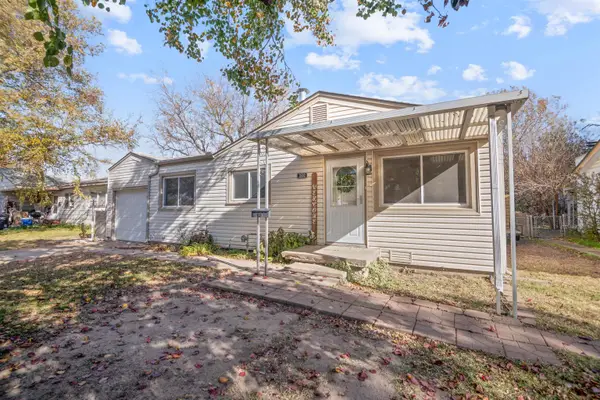 $160,000Active2 beds 1 baths1,064 sq. ft.
$160,000Active2 beds 1 baths1,064 sq. ft.3502 S Vine St, Wichita, KS 67217
EXP REALTY, LLC - Open Sun, 2 to 4pmNew
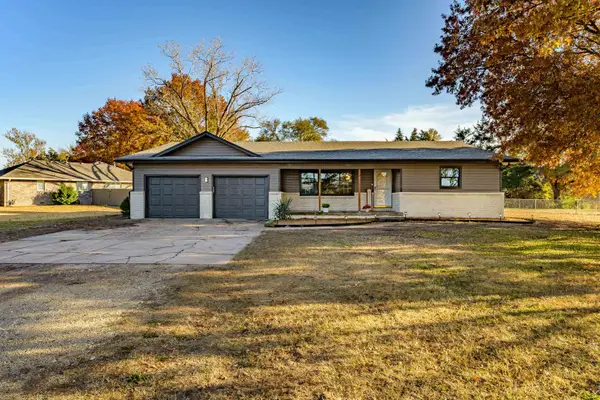 $310,000Active3 beds 3 baths2,743 sq. ft.
$310,000Active3 beds 3 baths2,743 sq. ft.12105 W Beaumont Ave, Wichita, KS 67235
REAL BROKER, LLC - New
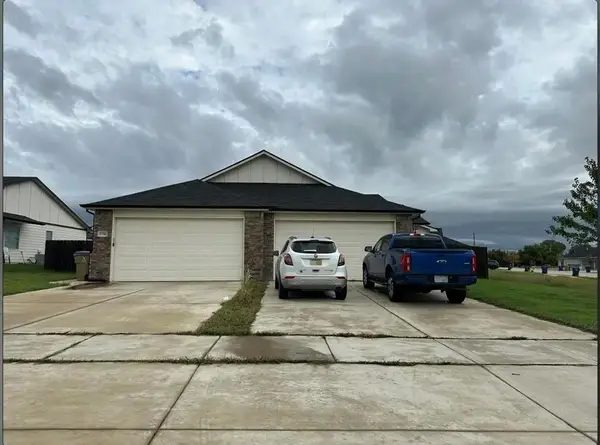 $325,000Active-- beds -- baths
$325,000Active-- beds -- baths5746 E Bristol Street, Wichita, KS 67220
MLS# 2587938Listed by: REALTY OF AMERICA - New
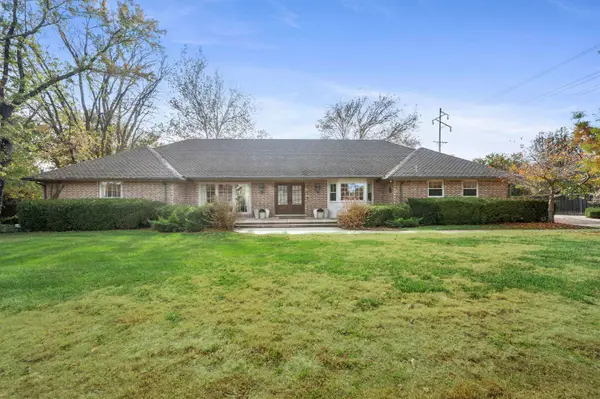 $545,000Active2 beds 3 baths2,838 sq. ft.
$545,000Active2 beds 3 baths2,838 sq. ft.8001 E Tipperary St, Wichita, KS 67206
REAL BROKER, LLC - New
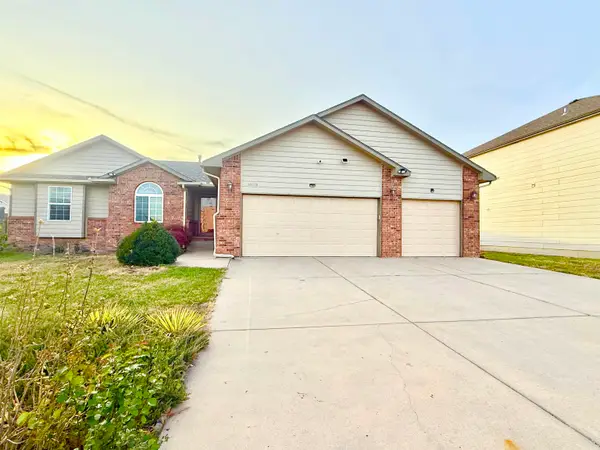 $329,900Active5 beds 3 baths2,668 sq. ft.
$329,900Active5 beds 3 baths2,668 sq. ft.10110 E Stafford St, Wichita, KS 67207
KELLER WILLIAMS SIGNATURE PARTNERS, LLC - New
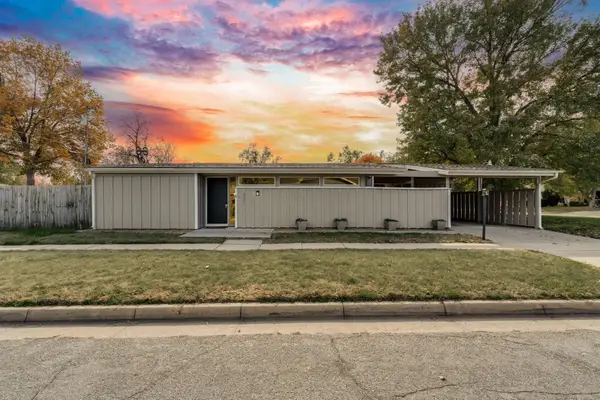 $189,900Active3 beds 1 baths1,106 sq. ft.
$189,900Active3 beds 1 baths1,106 sq. ft.3621 W 18th St N, Wichita, KS 67203
REAL BROKER, LLC - New
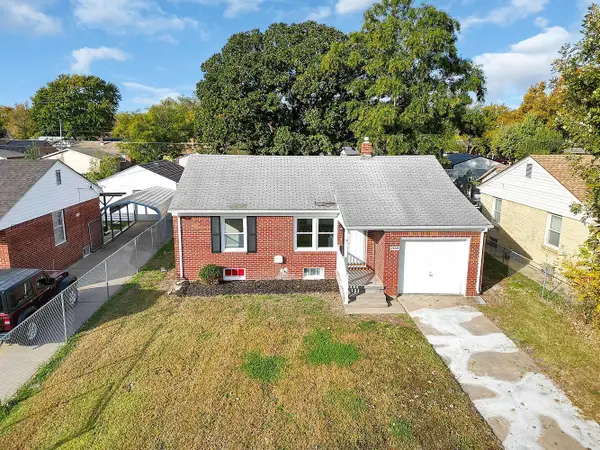 $173,000Active2 beds 1 baths844 sq. ft.
$173,000Active2 beds 1 baths844 sq. ft.2655 N Payne Ave., Wichita, KS 67204
KANSAS REO PROPERTIES, LLC - New
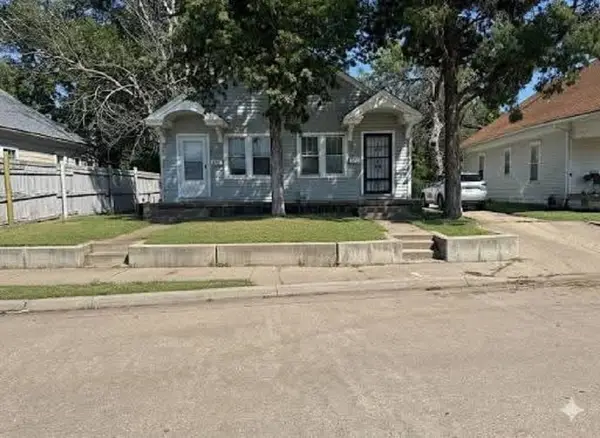 $165,000Active-- beds -- baths2,154 sq. ft.
$165,000Active-- beds -- baths2,154 sq. ft.224 N Minnesota Ave, Wichita, KS 67214
ABODE REAL ESTATE - New
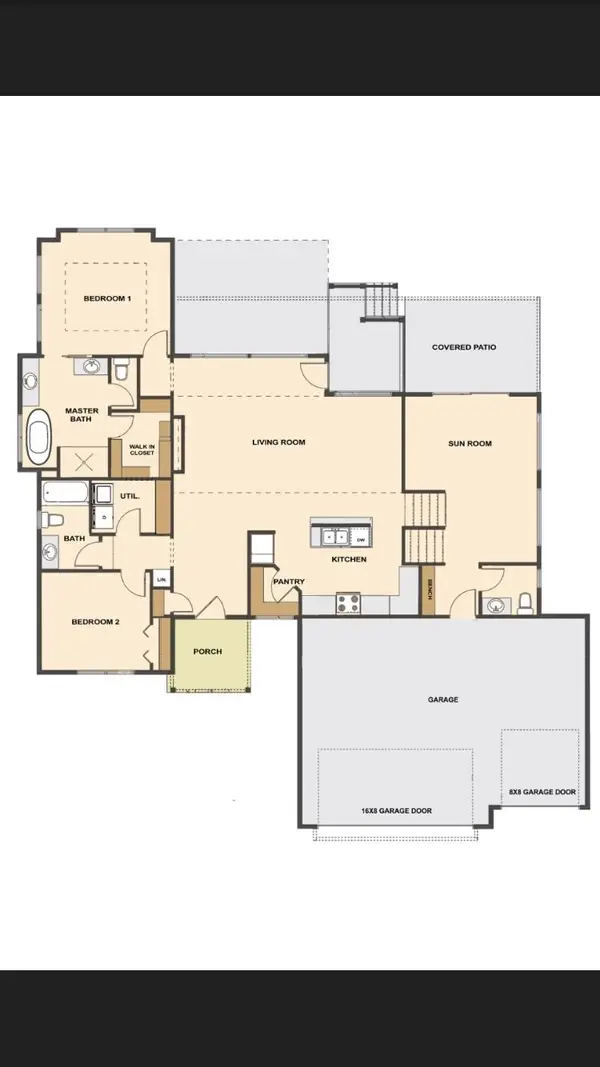 $470,494Active4 beds 3 baths2,730 sq. ft.
$470,494Active4 beds 3 baths2,730 sq. ft.4710 N Saker, Wichita, KS 67219
J RUSSELL REAL ESTATE - New
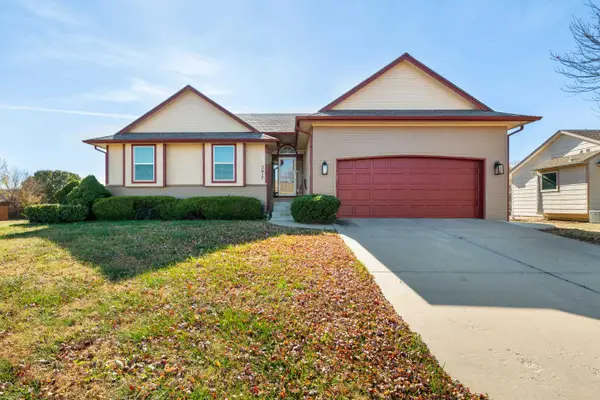 $304,900Active4 beds 3 baths2,935 sq. ft.
$304,900Active4 beds 3 baths2,935 sq. ft.5617 E 28th St N, Wichita, KS 67220
HERITAGE 1ST REALTY
