814 N Mccomas Ave, Wichita, KS 67203
Local realty services provided by:ERA Great American Realty
814 N Mccomas Ave,Wichita, KS 67203
$184,900
- 3 Beds
- 2 Baths
- 1,316 sq. ft.
- Single family
- Pending
Listed by: edna martinez
Office: keller williams signature partners, llc.
MLS#:662485
Source:South Central Kansas MLS
Price summary
- Price:$184,900
- Price per sq. ft.:$140.5
About this home
Freshly Renovated and Full of Charm! Check out this home that has had a serious glow-up and is ready for its next chapter. With three bedrooms, one bathroom, and a one-car detached garage, it’s the perfect blend of style, comfort, and practicality. Step inside and you’ll immediately notice the fresh look from top to bottom. The living areas feature brand-new LVP flooring that’s as durable as it is stylish, while the bedrooms are cozy with soft new carpet. Fresh paint inside and out makes everything feel crisp and new, and the updated lighting adds just the right touch of sparkle. The kitchen is completely renovated, boasting new countertops and cabinetry, and it’s accented by a gorgeous wood header that sets it apart from the living space- because even kitchens deserve a little personality. The bathroom has also been fully updated and has two sinks so you won't be elbowing for your own space to get ready each day. When it’s time to relax, the second living area might just become your favorite room, thanks to a floor-to-ceiling brick fireplace wall that feels like it belongs in a magazine. And when the weather’s nice, you’ll want to head outside to the fully fenced backyard. With mature trees providing shade, it’s the perfect spot to entertain, relax, or finally try that hammock you’ve been eyeing online. All of this comes with the convenience of a one-car detached garage, giving you space for storage, projects, or- radical thought- parking your car. This home has been thoughtfully updated, tastefully styled, and is absolutely move-in ready. Come see for yourself before someone else decides to make it theirs.
Contact an agent
Home facts
- Year built:1955
- Listing ID #:662485
- Added:49 day(s) ago
- Updated:November 15, 2025 at 09:25 AM
Rooms and interior
- Bedrooms:3
- Total bathrooms:2
- Full bathrooms:1
- Half bathrooms:1
- Living area:1,316 sq. ft.
Heating and cooling
- Cooling:Central Air, Electric
- Heating:Forced Air, Natural Gas
Structure and exterior
- Roof:Composition
- Year built:1955
- Building area:1,316 sq. ft.
- Lot area:0.18 Acres
Schools
- High school:North
- Middle school:Hadley
- Elementary school:Black
Utilities
- Sewer:Sewer Available
Finances and disclosures
- Price:$184,900
- Price per sq. ft.:$140.5
- Tax amount:$1,852 (2024)
New listings near 814 N Mccomas Ave
- New
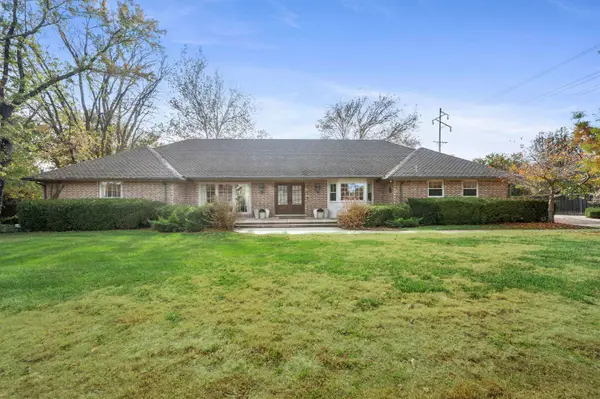 $545,000Active2 beds 3 baths2,838 sq. ft.
$545,000Active2 beds 3 baths2,838 sq. ft.8001 E Tipperary St, Wichita, KS 67206
REAL BROKER, LLC - New
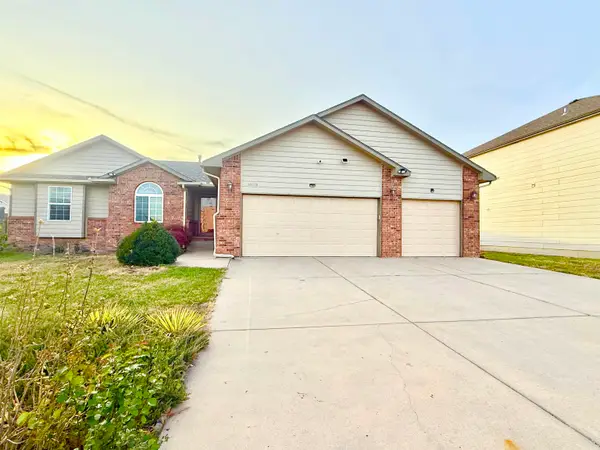 $329,900Active5 beds 3 baths2,668 sq. ft.
$329,900Active5 beds 3 baths2,668 sq. ft.10110 E Stafford St, Wichita, KS 67207
KELLER WILLIAMS SIGNATURE PARTNERS, LLC - New
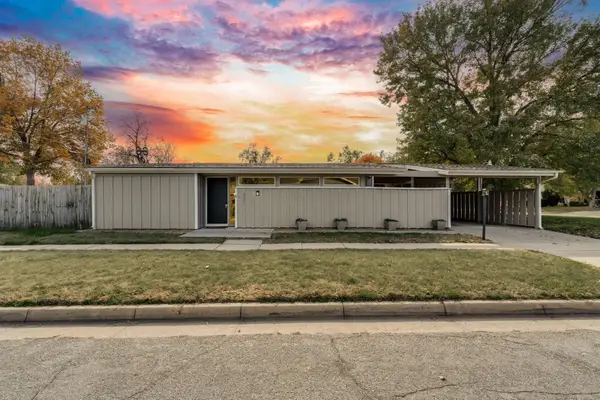 $189,900Active3 beds 1 baths1,106 sq. ft.
$189,900Active3 beds 1 baths1,106 sq. ft.3621 W 18th St N, Wichita, KS 67203
REAL BROKER, LLC - New
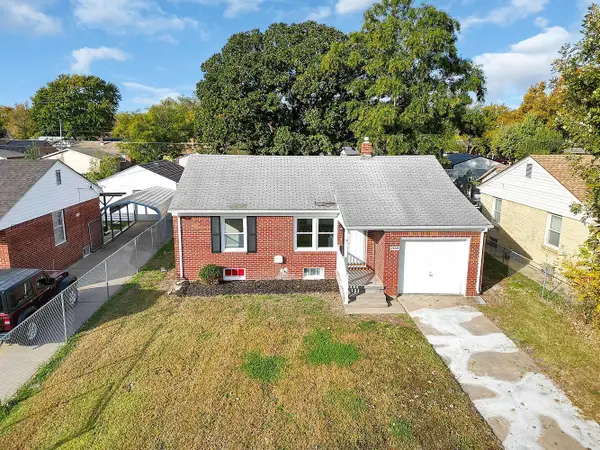 $173,000Active2 beds 1 baths844 sq. ft.
$173,000Active2 beds 1 baths844 sq. ft.2655 N Payne Ave., Wichita, KS 67204
KANSAS REO PROPERTIES, LLC - New
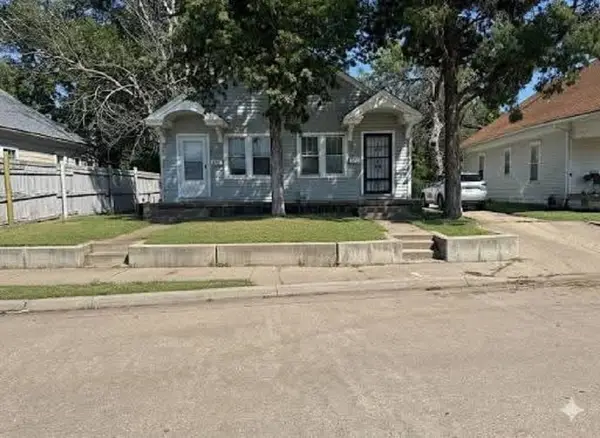 $165,000Active-- beds -- baths2,154 sq. ft.
$165,000Active-- beds -- baths2,154 sq. ft.224 N Minnesota Ave, Wichita, KS 67214
ABODE REAL ESTATE - New
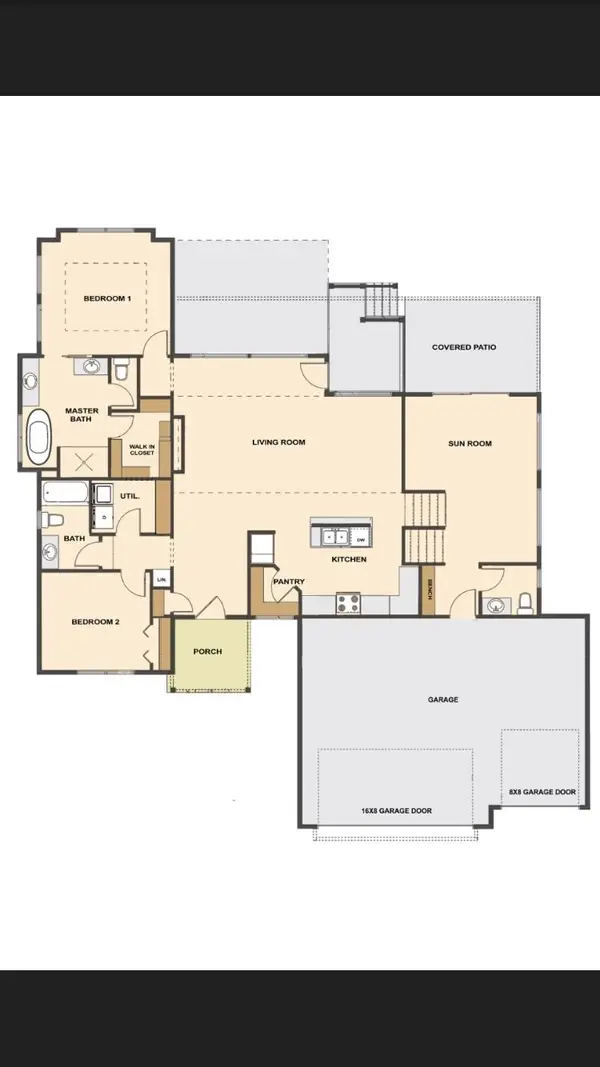 $470,494Active4 beds 3 baths2,730 sq. ft.
$470,494Active4 beds 3 baths2,730 sq. ft.4710 N Saker, Wichita, KS 67219
J RUSSELL REAL ESTATE - New
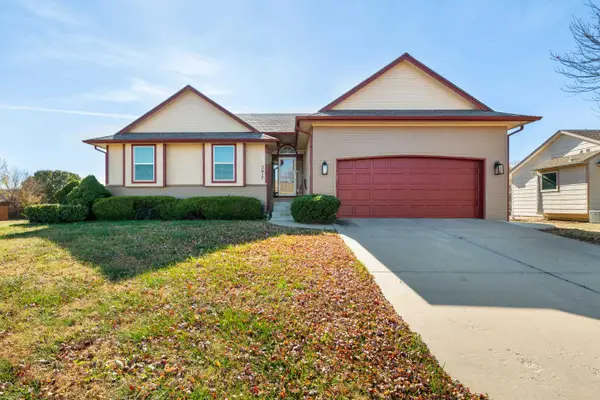 $304,900Active4 beds 3 baths2,935 sq. ft.
$304,900Active4 beds 3 baths2,935 sq. ft.5617 E 28th St N, Wichita, KS 67220
HERITAGE 1ST REALTY - New
 $125,000Active2 beds 1 baths816 sq. ft.
$125,000Active2 beds 1 baths816 sq. ft.2200 W Maple St, Wichita, KS 67213
AT HOME WICHITA REAL ESTATE - New
 $120,000Active4 beds 2 baths1,470 sq. ft.
$120,000Active4 beds 2 baths1,470 sq. ft.1620 E Del Mar St, Wichita, KS 67216
AT HOME WICHITA REAL ESTATE  $399,000Pending4 beds 3 baths3,796 sq. ft.
$399,000Pending4 beds 3 baths3,796 sq. ft.7911 E Donegal St, Wichita, KS 67206
REECE NICHOLS SOUTH CENTRAL KANSAS
