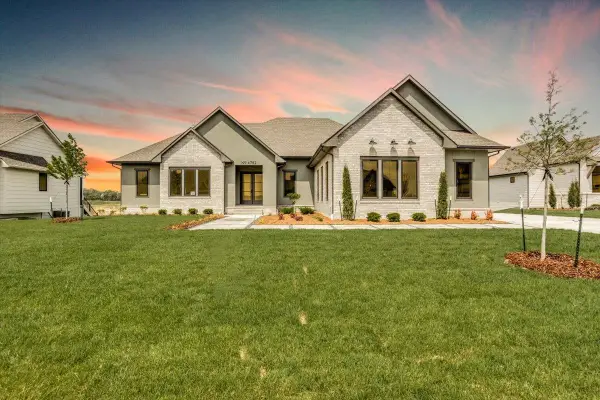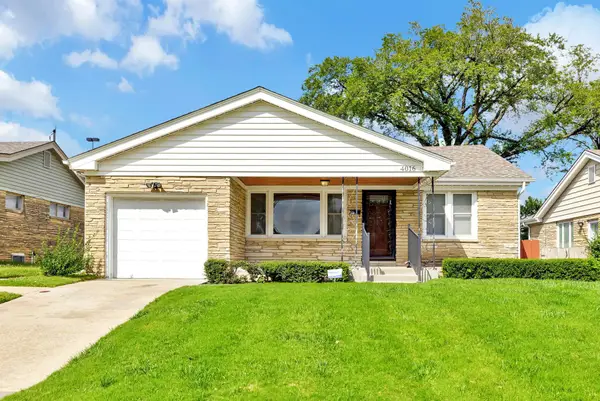814 W Savannah St, Wichita, KS 67217
Local realty services provided by:ERA Great American Realty
Listed by:karen mccaughan-prahm
Office:real broker, llc.
MLS#:659213
Source:South Central Kansas MLS
Price summary
- Price:$159,000
- Price per sq. ft.:$165.63
About this home
Welcome to this beautifully remodeled 3-bedroom, 1-bath gem, perfectly blending classic charm with modern updates. Nestled on a quiet street, but close to shopping, dining, and key amenities, and just a 2 minute drive to OJ Watson Park, this turnkey home offers stylish comfort and functional living in every corner. Step inside to discover an open and inviting layout filled with natural light, fresh paint, new lights, and brand-new flooring throughout. The spacious living area flows seamlessly into a fully updated and expanded kitchen, featuring butcher block countertops, new cabinetry, and stainless steel appliances, with laundry neatly tucked away to the rear. The fully remodeled bathroom and 3 bedrooms finish out this home. Also situated on the nearly 1/4 acre, is an oversized 1 car garage with additional shop space in the back. The new owner will also benefit from the brand new energy efficient windows throughout and the new electrical panel. The HVAC system has been serviced for peace of mind. So whether it's a first-time homebuyer or downsizing, this move-in ready home really checks all the boxes. Don't let this one get away!
Contact an agent
Home facts
- Year built:1957
- Listing ID #:659213
- Added:62 day(s) ago
- Updated:September 26, 2025 at 07:44 AM
Rooms and interior
- Bedrooms:3
- Total bathrooms:1
- Full bathrooms:1
- Living area:960 sq. ft.
Heating and cooling
- Cooling:Attic Fan, Central Air, Electric
- Heating:Forced Air, Natural Gas
Structure and exterior
- Roof:Composition
- Year built:1957
- Building area:960 sq. ft.
- Lot area:0.23 Acres
Schools
- High school:South
- Middle school:Truesdell
- Elementary school:Enders Open Magnet (NH)
Utilities
- Sewer:Sewer Available
Finances and disclosures
- Price:$159,000
- Price per sq. ft.:$165.63
- Tax amount:$1,129 (2024)
New listings near 814 W Savannah St
 $303,490Pending5 beds 3 baths2,208 sq. ft.
$303,490Pending5 beds 3 baths2,208 sq. ft.2602 S Beech St, Wichita, KS 67210
BERKSHIRE HATHAWAY PENFED REALTY- Open Sat, 2 to 4pmNew
 $225,000Active3 beds 2 baths1,651 sq. ft.
$225,000Active3 beds 2 baths1,651 sq. ft.2045 N Payne Ave, Wichita, KS 67203
KELLER WILLIAMS HOMETOWN PARTNERS - Open Sun, 2 to 4pmNew
 $149,982Active2 beds 1 baths1,132 sq. ft.
$149,982Active2 beds 1 baths1,132 sq. ft.3139 N Jeanette St, Wichita, KS 67204
KELLER WILLIAMS HOMETOWN PARTNERS - New
 $1,248,900Active5 beds 5 baths3,870 sq. ft.
$1,248,900Active5 beds 5 baths3,870 sq. ft.4778 N Ridge Port Ct., Wichita, KS 67205
J RUSSELL REAL ESTATE - New
 $345,000Active5 beds 3 baths2,640 sq. ft.
$345,000Active5 beds 3 baths2,640 sq. ft.8418 W 19th St, Wichita, KS 67212-1421
RE/MAX PREMIER - New
 $325,000Active2 beds 2 baths1,588 sq. ft.
$325,000Active2 beds 2 baths1,588 sq. ft.9400 E Wilson Estates Pkwy, #304, Wichita, KS 67206
REAL ESTATE CONNECTIONS, INC. - New
 $1,277,782Active6 beds 7 baths4,468 sq. ft.
$1,277,782Active6 beds 7 baths4,468 sq. ft.4782 N Ridge Port Ct., Wichita, KS 67205
J RUSSELL REAL ESTATE - New
 $175,000Active3 beds 2 baths1,673 sq. ft.
$175,000Active3 beds 2 baths1,673 sq. ft.4016 E Country Side Plaza, Wichita, KS 67218
HIGH POINT REALTY, LLC - New
 $325,000Active-- beds -- baths2,532 sq. ft.
$325,000Active-- beds -- baths2,532 sq. ft.5771 E Bristol, Wichita, KS 67220
REALTY OF AMERICA, LLC - New
 $449,000Active4 beds 3 baths3,210 sq. ft.
$449,000Active4 beds 3 baths3,210 sq. ft.665 N Crest Ridge Ct, Wichita, KS 67230
BANISTER REAL ESTATE LLC
