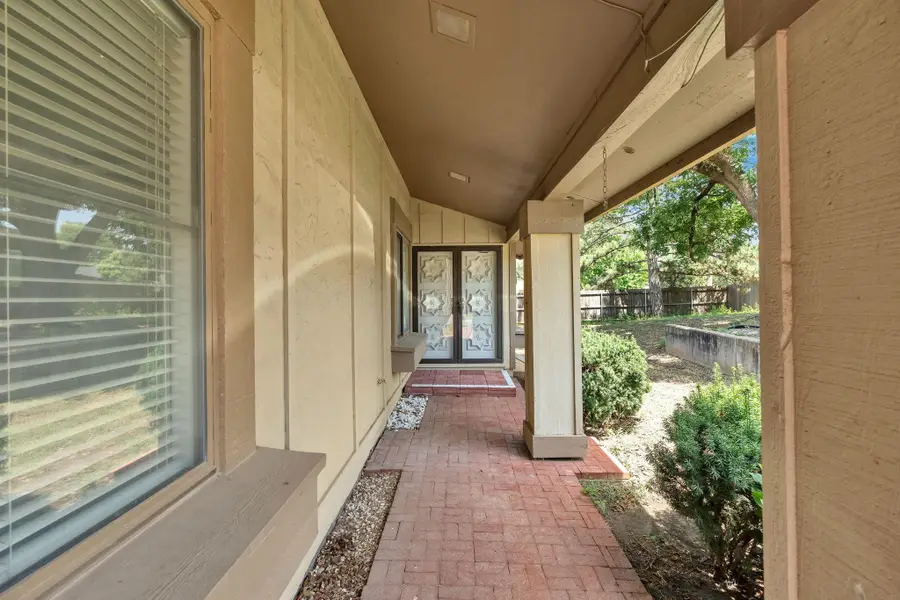8201 E Harry #106, Wichita, KS 67207
Local realty services provided by:ERA Great American Realty



Listed by:carolyn timsah
Office:reece nichols south central kansas
MLS#:659044
Source:South Central Kansas MLS
Price summary
- Price:$124,950
- Price per sq. ft.:$60.19
About this home
Come see this fabulous opportunity to own a Cedar Lakes Village condo featuring 3 bedrooms and 2 full bathrooms—all on the main level. With an attached 2-car garage and only a small step into the home, convenience is a key feature. The main living space includes a comfortable living room with a fireplace and sliding glass door that open to a backyard patio area. You'll also find a large kitchen with a dining area adjacent to a charming atrium room, perfect as an additional sitting room, reading nook, or cozy retreat. Downstairs, the expansive basement offers a generous rec room and a massive unfinished space—ideal for storage, hobbies, or a workshop. Enjoy mornings on the covered front porch, or drop a line at the pond. You’ll love the exceptional community amenities, including both an outdoor and a heated indoor swimming pool, an exercise room, and a clubhouse with a fully equipped kitchen—perfect for events and gatherings. If you're ready to stop fussing with home upkeep and let someone else take care of it, this is the one for you. The HOA covers all maintenance from the exterior walls out, including the roof! Don’t miss out—schedule your showing today!
Contact an agent
Home facts
- Year built:1977
- Listing Id #:659044
- Added:22 day(s) ago
- Updated:August 15, 2025 at 07:37 AM
Rooms and interior
- Bedrooms:3
- Total bathrooms:2
- Full bathrooms:2
- Living area:2,076 sq. ft.
Heating and cooling
- Cooling:Central Air
- Heating:Forced Air
Structure and exterior
- Roof:Composition
- Year built:1977
- Building area:2,076 sq. ft.
Schools
- High school:Southeast
- Middle school:Curtis
- Elementary school:Beech
Finances and disclosures
- Price:$124,950
- Price per sq. ft.:$60.19
- Tax amount:$1,744 (2024)
New listings near 8201 E Harry #106
- New
 $135,000Active4 beds 2 baths1,872 sq. ft.
$135,000Active4 beds 2 baths1,872 sq. ft.1345 S Water St, Wichita, KS 67213
MEXUS REAL ESTATE - New
 $68,000Active2 beds 1 baths792 sq. ft.
$68,000Active2 beds 1 baths792 sq. ft.1848 S Ellis Ave, Wichita, KS 67211
LPT REALTY, LLC - New
 $499,900Active3 beds 3 baths4,436 sq. ft.
$499,900Active3 beds 3 baths4,436 sq. ft.351 S Wind Rows Lake Dr., Goddard, KS 67052
REAL BROKER, LLC - New
 $1,575,000Active4 beds 4 baths4,763 sq. ft.
$1,575,000Active4 beds 4 baths4,763 sq. ft.3400 N 127th St E, Wichita, KS 67226
REAL BROKER, LLC - Open Sat, 1 to 3pmNew
 $142,000Active2 beds 2 baths1,467 sq. ft.
$142,000Active2 beds 2 baths1,467 sq. ft.1450 S Webb Rd, Wichita, KS 67207
BERKSHIRE HATHAWAY PENFED REALTY - New
 $275,000Active4 beds 3 baths2,082 sq. ft.
$275,000Active4 beds 3 baths2,082 sq. ft.1534 N Valleyview Ct, Wichita, KS 67212
REECE NICHOLS SOUTH CENTRAL KANSAS - New
 $490,000Active5 beds 3 baths3,276 sq. ft.
$490,000Active5 beds 3 baths3,276 sq. ft.4402 N Cimarron St, Wichita, KS 67205
BERKSHIRE HATHAWAY PENFED REALTY - New
 $299,900Active2 beds 3 baths1,850 sq. ft.
$299,900Active2 beds 3 baths1,850 sq. ft.7700 E 13th St N Unit 42, Wichita, KS 67206
BERKSHIRE HATHAWAY PENFED REALTY  $365,000Pending-- beds -- baths2,400 sq. ft.
$365,000Pending-- beds -- baths2,400 sq. ft.8016 E 34th Ct S, Wichita, KS 67210
KELLER WILLIAMS HOMETOWN PARTNERS- Open Sun, 2 to 4pmNew
 $279,000Active5 beds 3 baths2,180 sq. ft.
$279,000Active5 beds 3 baths2,180 sq. ft.4405 E Falcon St, Wichita, KS 67220
BERKSHIRE HATHAWAY PENFED REALTY
